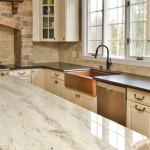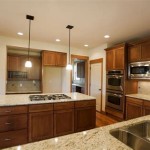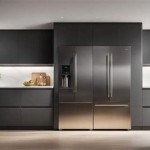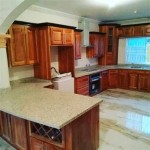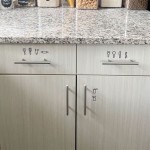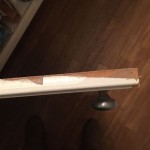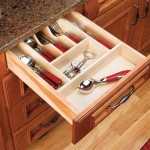Standard Kitchen Cupboard Depth: Understanding Centimeters and Considerations
Kitchen design necessitates a careful consideration of spatial dimensions to ensure functionality, ergonomics, and aesthetic appeal. Among the crucial measurements, the depth of kitchen cupboards plays a pivotal role in determining storage capacity, accessibility, and overall kitchen layout. While variations exist, a standard depth for base and wall kitchen cupboards is widely recognized. Understanding this standard depth, expressed in centimeters, is fundamental for homeowners, designers, and contractors alike. This article will explore the standard kitchen cupboard depth in centimeters, elaborating on its significance, deviations, and associated design implications.
The term "standard" in kitchen design denotes a common dimension that facilitates efficient manufacturing, compatibility across different cabinet styles, and a generally comfortable user experience. This standardization aids in the efficient production of cabinets, simplifies installation processes, and allows for the integration of standard-sized appliances and accessories. Deviations from these standard dimensions are possible, often driven by specific design requirements or spatial constraints, but such deviations frequently necessitate custom fabrication and increased project costs.
Standard Base Cabinet Depth
The standard depth for base kitchen cabinets, measured from the front of the cabinet to the wall, is typically 60 centimeters (approximately 24 inches). This measurement is designed to accommodate most standard kitchen appliances, such as dishwashers and ovens, which also adhere to similar depth dimensions. Furthermore, this depth allows for a comfortable reach to items stored within the cabinet while minimizing excessive protrusion into the kitchen workspace. This 60 cm depth usually includes the cabinet door and any attached hardware. The usable interior depth might be slightly less, reduced by the thickness of the cabinet back and any interior components like shelves or drawers.
This standardized depth also contributes to ergonomic considerations. When paired with a standard countertop overhang of approximately 2.5 centimeters (1 inch), the total depth from the wall to the edge of the countertop becomes approximately 62.5 centimeters. This allows users to stand comfortably at the countertop without bumping into the cabinet doors or having to reach excessively far. The 60cm depth also allows for sufficient space behind the cabinet for plumbing and electrical connections.
While 60 centimeters is the standard, some variations exist. In smaller kitchens, shallower base cabinets, perhaps 45 centimeters (approximately 18 inches) deep, may be used to maximize floor space. Conversely, deeper cabinets might be employed in larger kitchens to increase storage capacity. However, deviating from the standard can impact the availability of compatible appliances and accessories and may require custom countertop fabrication.
Standard Wall Cabinet Depth
Wall cabinets, also known as upper cabinets, typically have a shallower depth than base cabinets. The standard depth for wall cabinets is generally 30 centimeters (approximately 12 inches). This shallower depth prevents the cabinets from encroaching excessively into the kitchen workspace and minimizes the risk of head injuries. The 30 cm depth also helps maintain visual balance within the kitchen design, preventing the upper cabinets from overwhelming the lower cabinets.
The standard wall cabinet depth is also closely related to the standard distance between the countertop and the bottom of the wall cabinets. This distance is typically around 45 to 50 centimeters (18 to 20 inches). This spacing allows ample room for small appliances, such as coffee makers and toasters, to be placed on the countertop without obstructing access to the wall cabinets. It also provides sufficient workspace for food preparation and other kitchen tasks.
Again, variations in wall cabinet depth are possible. Shorter wall cabinets, such as those placed above refrigerators, may have a depth matching the refrigerator's depth to create a more integrated look. Deeper wall cabinets might be used for storing larger items, such as platters or serving dishes. However, as with base cabinets, deviations from the standard depth can have implications for the overall kitchen design and may require custom solutions.
Implications of Deviating from Standard Depth
Deviating from the standard kitchen cupboard depth, while sometimes necessary or desirable, carries several implications that must be carefully considered. These implications span design, cost, and functionality.
Design Implications: Changes in cabinet depth can affect the overall aesthetic harmony of the kitchen. If base and wall cabinets have significantly different depths than the standard, it can create an unbalanced or awkward visual effect. Furthermore, non-standard depths may require adjustments to the placement of other kitchen elements, such as islands, peninsulas, and appliances, to maintain proper clearances and traffic flow. A kitchen designer should be consulted to ensure proper clearances and a balanced aesthetic if non-standard depths are used.
Cost Implications: Standard-sized cabinets are mass-produced, making them more affordable than custom-made cabinets. Deviating from the standard depth typically necessitates custom fabrication, which can significantly increase the cost of the kitchen renovation or construction project. In addition to the higher cost of the cabinets themselves, modifications to countertops, backsplashes, and other kitchen components may also be required, further adding to the overall expense.
Functional Implications: While deeper cabinets offer increased storage capacity, they can also make it more difficult to access items stored at the back. This can lead to wasted space and frustration for the user. Conversely, shallower cabinets may not provide sufficient storage for all the necessary kitchen items. Careful consideration must be given to the specific storage needs of the homeowner when deciding whether to deviate from the standard depth. If significantly deeper cabinets are used, specialized pull-out shelves or other organizational accessories can help to improve accessibility.
It is essential to carefully weigh the advantages and disadvantages of deviating from the standard kitchen cupboard depth before making any decisions. A thorough assessment of the available space, storage needs, and budget is crucial. Consulting with a kitchen design professional can provide valuable insights and help ensure that the chosen cabinet depth is the best fit for the specific kitchen project.
Another factor to consider when selecting cabinet depths is the presence of any existing architectural features, such as plumbing stacks, electrical panels, or uneven walls. These features may necessitate adjustments to the cabinet depth to ensure a proper fit and avoid costly modifications to the existing structure. In some cases, furring out walls to create a consistent surface for cabinet installation may be a viable option.
The finish and style of the cabinets should also be taken into account when considering depth. For instance, a modern, minimalist kitchen design may benefit from shallower cabinets to create a sleeker, less cluttered look. Conversely, a traditional kitchen design may incorporate deeper cabinets with ornate details to create a more substantial and visually appealing aesthetic. The chosen cabinet depth should complement the overall design theme of the kitchen.
In conclusion, the standard kitchen cupboard depth is an important consideration in kitchen design. The standard depths of 60 centimeters for base cabinets and 30 centimeters for wall cabinets provide a balanced combination of storage capacity, accessibility, and ergonomic comfort. While deviations from these standards are possible, they can have implications for design, cost, and functionality. Careful planning and consideration of all relevant factors are essential to ensure that the chosen cabinet depth is the best fit for the specific needs of the kitchen and the homeowner.

Image Result For Standard Kitchen Cabinet Dimensions Cm Cabinets Height Measurements

N Standard Kitchen Dimensions Renomart

N Standard Kitchen Dimensions Renomart

Kitchen Unit Sizes Cabinets Measurements Height Cabinet

What Is The Standard Depth Of A Kitchen Cabinet Dimensions Cabinets Height Wall Units

Guide To Master Kitchen Cabinet Dimensions With Ease Waterbuckpump

Standard Kitchen Dimensions And Layout Engineering Discoveries Plans Cabinet Room Design

Kitchen Unit Door Combinations
Guide To Kitchen Cabinet Sizes And Dimensions

Cabinet Sizes Blok Designs Ltd
Related Posts

