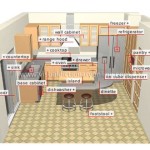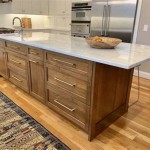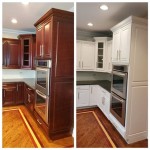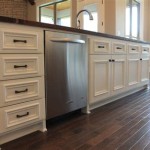Standard Kitchen Cupboard Door Width: A Comprehensive Guide
Determining the appropriate dimensions for kitchen cupboard doors is a critical consideration during kitchen design and renovation. While cabinet height and depth are somewhat dictated by standard countertop heights and spatial constraints, the width of cupboard doors offers more variability. Understanding the common widths and the factors influencing their selection is essential for achieving both aesthetic harmony and functional efficiency within the kitchen environment.
This article aims to provide a comprehensive overview of standard kitchen cupboard door widths, exploring the factors that determine these standards, common sizes encountered, and considerations for selecting the optimal width for specific kitchen layouts and design preferences. It will delve into the impact of door width on accessibility, aesthetics, and overall kitchen workflow.
Factors Influencing Standard Kitchen Cupboard Door Width
Several factors contribute to the establishment of standard kitchen cupboard door widths. These factors represent a balance between structural integrity, manufacturing efficiency, ergonomic considerations, and aesthetic appeal. Deviation from these "standards" is possible, but often requires custom fabrication which increases both cost and lead time.
One primary influence is the cabinet box width. Cabinet boxes, the structural frames to which doors are attached, are manufactured in incremental widths. Common base cabinet widths typically range from 9 inches to 48 inches, increasing in 3-inch increments (9", 12", 15", 18", 21", 24", 27", 30", 33", 36", 39", 42", 45", 48"). The cupboard doors must be sized appropriately to cover these boxes, either with a single door or a pair of doors. This inherent relationship between cabinet box size and door size is fundamental to understanding standard door widths.
Another crucial factor is structural support and door weight. Wider doors require heavier-duty hinges to prevent sagging or misalignment over time. Excessively wide doors can also become difficult to manage, particularly for individuals with limited physical strength. Therefore, there's a practical limit to the maximum width of a single door, generally around 24 inches for base cabinets and slightly less for wall cabinets due to their height. This often necessitates the use of two doors for wider cabinet boxes, effectively dividing the width and reducing the load on each hinge.
Ergonomic considerations also play a significant role. The ease of opening and closing doors, avoiding collisions with adjacent cabinets or appliances, and the reach distance required to access items within the cupboard are all influenced by door width. Wider doors, while potentially providing better visual access to the cabinet interior, can also create obstacles in tighter spaces. Narrower doors require more effort to access the entire cabinet space, potentially requiring more leaning and reaching. The ideal width balances accessibility and maneuverability within the kitchen workflow.
Finally, aesthetic considerations heavily influence door width selection. Door widths contribute significantly to the overall visual balance and symmetry of the kitchen design. Consistent door widths throughout a kitchen can create a sense of order and uniformity, while variations in door width can introduce visual interest and break up the monotony of long cabinet runs. Designers often use door width to emphasize certain focal points or to coordinate with the placement of appliances and architectural features.
Common Standard Kitchen Cupboard Door Widths
Based on the factors outlined above, several common cupboard door widths have become established as industry standards. These widths are widely available from cabinet manufacturers and offer a balance of functionality and aesthetic appeal. It's important to note that these are general guidelines, and specific manufacturers may offer slight variations.
For single-door base cabinets, common widths include 9 inches, 12 inches, 15 inches, 18 inches, and 21 inches. These widths are suitable for narrower cabinet boxes used for storing items like spice racks, cookie sheets, or smaller appliances. A 24-inch single door is less common for base cabinets due to the increased weight and potential for sagging, but it is possible with appropriate hinge selection and sturdy door construction.
For double-door base cabinets, each door typically represents half the cabinet box width. Therefore, common door widths for double-door cabinets include 15 inches (for a 30-inch wide cabinet), 18 inches (for a 36-inch wide cabinet), 21 inches (for a 42-inch wide cabinet), and 24 inches (for a 48-inch wide cabinet). These configurations provide wider access to the cabinet interior and are ideal for storing larger items or organizing cookware.
Wall cabinet door widths generally mirror those of base cabinets, although the maximum single-door width is often reduced to around 21 inches due to the higher mounting location. Common single-door wall cabinet widths include 9 inches, 12 inches, 15 inches, 18 inches, and 21 inches. Double-door wall cabinets follow the same pattern as base cabinets, with each door representing half the cabinet box width.
It is crucial to consider that these are nominal widths. The actual width of the door might be slightly less than the stated size to allow for clearance and prevent the door from binding against the cabinet frame or adjacent doors. Manufacturers typically provide precise measurements in their product specifications.
Selecting the Optimal Kitchen Cupboard Door Width
Choosing the right kitchen cupboard door width involves careful consideration of several factors specific to the kitchen's layout, design style, and the user's needs and preferences. There is no one-size-fits-all solution; the optimal width will depend on a holistic assessment of the kitchen environment.
Kitchen size and layout are paramount. In smaller kitchens with limited floor space, narrower doors might be preferable to minimize the risk of collisions and maximize maneuverability. Wider doors might be more suitable in larger kitchens where ample space allows for unimpeded movement. The placement of appliances, islands, and walkways should also be considered to ensure that door openings do not obstruct traffic flow.
Storage needs and usage patterns should also inform door width selection. If the kitchen is primarily used for storing large items like pots, pans, or serving dishes, wider doors that provide unrestricted access to the cabinet interior are advantageous. Conversely, if the kitchen is mainly used for storing smaller items, narrower doors might be sufficient and can even promote better organization. Frequent access to specific items should also be considered; cabinets containing frequently used items should have doors that are easy to open and close quickly.
Aesthetic preferences and design style play a significant role. A minimalist kitchen design might benefit from consistent door widths throughout, creating a clean and uncluttered look. A more traditional design might incorporate variations in door width to add visual interest and evoke a sense of warmth and character. The door style, such as shaker, slab, or raised panel, can also influence the perceived size and visual impact of the doors. For example, shaker-style doors with prominent frames can appear visually heavier than sleek, frameless slab doors.
Accessibility considerations are critical for ensuring that the kitchen is usable for individuals of all abilities. Wider doors can be beneficial for people with mobility limitations, as they provide more space to maneuver and access items within the cabinets. However, it is crucial to ensure that the doors are not too heavy or difficult to open and close. Other accessibility features, such as pull-out shelves and adjustable hinges, can further enhance the usability of the kitchen.
Finally, budget constraints can influence door width selection. Custom-sized doors, while offering greater design flexibility, typically come at a higher cost than standard-sized doors. Utilizing standard door widths whenever possible can help to minimize expenses and streamline the ordering process.
By carefully considering these factors, homeowners and designers can select kitchen cupboard door widths that optimize functionality, enhance aesthetic appeal, and create a kitchen that is both beautiful and efficient.

N Standard Kitchen Dimensions Renomart

Kitchen Unit Door Combinations

Refacing Kitchen Cabinets Measuring New Cabinet Doors Dimensions Wall

Kitchen Unit Door Combinations

N Standard Kitchen Dimensions Renomart

Kitchen Cabinet Refacing Door Depot

Cabinet Face Dimensions
Guide To Kitchen Cabinet Sizes And Dimensions

Door Design Outline Google Search Kitchen Cabinet Dimensions Cabinets Height Measurements
-8165-p.jpg?strip=all)
Pine Traditional Style 2 Door Kitchen Base Unit 1000mm Wide
Related Posts








