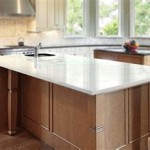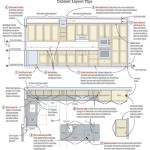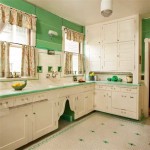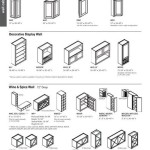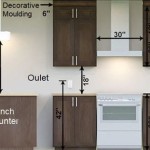Standard Kitchen Cupboard Measurements: A Comprehensive Guide
Understanding standard kitchen cupboard measurements is crucial for effective kitchen design and renovation. These measurements dictate not only the aesthetic appeal of the space but also its functionality and ergonomics. Deviation from these standards can lead to usability issues, installation challenges, and a less than optimal kitchen experience. This article provides a detailed overview of standard kitchen cupboard dimensions, covering base cabinets, wall cabinets, and tall cabinets, as well as important considerations for countertop heights and clearances.
Base Cabinet Dimensions
Base cabinets form the foundation of the kitchen, providing storage and supporting the countertop. Their standard dimensions are carefully established to ensure comfortable working heights and efficient use of space. Understanding these standard measurements is essential when planning a kitchen layout or replacing existing cabinets.
Height: The standard height for base cabinets is 34.5 inches. This measurement does not include the countertop, which typically adds another 1.5 inches, bringing the total countertop height to 36 inches. This height is generally considered ergonomic for most adults, minimizing strain on the back and shoulders during food preparation and other kitchen tasks. The 34.5-inch height also allows for the inclusion of a standard 4-inch toe kick, providing space for feet and further enhancing comfort.
Depth: The standard depth for base cabinets is 24 inches. This depth provides ample storage space while remaining accessible and avoiding excessive reach. A 24-inch depth also allows for the comfortable use of standard-sized appliances, such as dishwashers and ovens, which are typically designed to fit within this footprint. While 24 inches is standard, some kitchens may incorporate deeper base cabinets, particularly in islands, to provide additional storage or accommodate specific design requirements. However, deviating from the standard depth can impact the overall flow and usability of the kitchen.
Width: Base cabinet widths vary widely, typically ranging from 9 inches to 48 inches in 3-inch increments. This modularity allows for a high degree of customization, enabling designers and homeowners to create kitchen layouts that precisely fit their available space and storage needs. Common widths include 12 inches, 15 inches, 18 inches, 24 inches, 30 inches, 36 inches, and 48 inches. The choice of width depends on the intended function of the cabinet, the available space, and the desired aesthetic. Narrow cabinets are often used for spice racks or tray dividers, while wider cabinets are ideal for storing larger items, such as pots, pans, and appliances.
The toe kick is an important element of base cabinet design. It is a recessed space at the bottom of the cabinet that allows for comfortable standing and prevents users from bumping their toes against the cabinet. The standard toe kick height is 4 inches, and the standard depth is 3 inches. While these dimensions are generally consistent, slight variations may occur depending on the manufacturer or design style. A well-designed toe kick significantly improves the ergonomics of the kitchen, making it more comfortable to work in for extended periods.
When installing base cabinets, it is critical to ensure they are level and securely fastened to the wall. Uneven cabinets can cause problems with countertop installation, appliance placement, and door alignment. Shims can be used to level the cabinets, and screws should be driven into wall studs to provide structural support. Careful attention to detail during installation is essential for a long-lasting and functional kitchen.
Wall Cabinet Dimensions
Wall cabinets, also known as upper cabinets, are mounted on the wall above the base cabinets, providing additional storage space for dishes, glassware, and other kitchen essentials. Their dimensions are determined by factors such as ceiling height, desired storage capacity, and the overall aesthetic of the kitchen.
Height: Wall cabinet height typically ranges from 30 inches to 42 inches. The choice of height depends on the ceiling height and the desired look. In kitchens with standard 8-foot ceilings, 30-inch or 36-inch wall cabinets are commonly used, leaving a gap of 12-18 inches between the countertop and the bottom of the cabinets. This gap, known as the backsplash area, provides space for food preparation and small appliances. In kitchens with higher ceilings, 42-inch wall cabinets may be used to maximize storage space and create a more visually imposing design. Shorter cabinets, such as 12-inch or 15-inch options, are often used above refrigerators or in areas with limited vertical space. The height of the wall cabinets should be carefully considered to ensure both functionality and aesthetic appeal.
Depth: The standard depth for wall cabinets is 12 inches. This depth provides sufficient storage space for most dishes and glassware while minimizing the protrusion into the kitchen space. A 12-inch depth also allows for comfortable reach and prevents the cabinets from feeling too bulky. While 12 inches is standard, some kitchens may incorporate deeper wall cabinets above refrigerators or in areas where additional storage is desired. However, deeper wall cabinets can make it more difficult to access items at the back and may create a more cramped feeling in the kitchen.
Width: Similar to base cabinets, wall cabinet widths vary widely, typically ranging from 9 inches to 48 inches in 3-inch increments. This modularity allows for a high degree of customization, enabling designers and homeowners to create kitchen layouts that precisely fit their available space and storage needs. Common widths include 12 inches, 15 inches, 18 inches, 24 inches, 30 inches, 36 inches, and 48 inches. The choice of width depends on the intended function of the cabinet, the available space, and the desired aesthetic. Narrow cabinets are often used for storing spices or small items, while wider cabinets are ideal for storing larger dishes and glassware.
The distance between the countertop and the bottom of the wall cabinets is a critical consideration. The standard distance is 18 inches, providing ample space for small appliances, such as toasters and coffee makers. This distance also allows for comfortable food preparation and prevents users from hitting their heads on the cabinets. In some cases, a smaller distance of 15 inches may be used, particularly above cooktops or in kitchens with limited vertical space. However, it is important to ensure that the smaller distance does not impede functionality or create a safety hazard.
When installing wall cabinets, it is essential to ensure they are securely fastened to the wall studs. Wall cabinets can be heavy, particularly when fully loaded with dishes and glassware, so it is crucial to use appropriate fasteners and techniques to prevent them from falling. Wall cabinets should also be level and aligned with the base cabinets to create a visually appealing and functional kitchen.
Tall Cabinet Dimensions
Tall cabinets, also known as pantry cabinets or utility cabinets, extend from the floor to near the ceiling, providing substantial storage space for food, appliances, and other kitchen items. Their dimensions are determined by factors such as ceiling height, storage needs, and the overall design of the kitchen.
Height: Tall cabinets typically come in heights of 84, 90, or 96 inches. The choice of height depends on the ceiling height and the desired storage capacity. In kitchens with standard 8-foot ceilings, 84-inch or 90-inch tall cabinets are commonly used, leaving a small gap between the top of the cabinets and the ceiling. In kitchens with higher ceilings, 96-inch tall cabinets may be used to maximize storage space and create a more visually imposing design. The height of the tall cabinets should be carefully considered to ensure both functionality and aesthetic appeal.
Depth: The standard depth for tall cabinets is 24 inches, matching the depth of the base cabinets. This depth provides ample storage space for large items, such as canned goods, dry ingredients, and appliances. While 24 inches is standard, some kitchens may incorporate shallower tall cabinets, particularly in areas with limited space. However, shallower tall cabinets may not be suitable for storing larger items.
Width: Tall cabinet widths vary, typically ranging from 18 inches to 36 inches in 3-inch increments. The choice of width depends on the intended function of the cabinet, the available space, and the desired aesthetic. Narrow tall cabinets are often used for pantry storage, while wider tall cabinets are ideal for storing appliances or other large items. Common widths include 18 inches, 24 inches, 30 inches, and 36 inches.
The interior configuration of tall cabinets can vary widely, depending on the intended use. Some tall cabinets feature adjustable shelves, while others include pull-out drawers or roll-out trays. The interior configuration should be carefully considered to maximize storage efficiency and accessibility. For example, pull-out drawers and roll-out trays can make it easier to access items at the back of the cabinet.
When installing tall cabinets, it is essential to ensure they are securely fastened to the wall. Tall cabinets can be heavy, particularly when fully loaded with food and appliances, so it is crucial to use appropriate fasteners and techniques to prevent them from tipping over. Tall cabinets should also be level and aligned with the base cabinets and wall cabinets to create a visually appealing and functional kitchen.

Kitchen Unit Sizes Cabinets Measurements Height Cabinet

Get Perfect Kitchen Cabinet Measurements With These 5 Easy Steps

N Standard Kitchen Dimensions Renomart

Base Cabinet Size Chart Builders Surplus

Measure Your Kitchen Cabinets Before Designing The Layout Cabinet Dimensions Height Measurements
Guide To Kitchen Cabinet Sizes And Dimensions

Kitchen Cabinet Sizes What Are Standard Dimensions Of Cabinets

N Standard Kitchen Dimensions Renomart

Wall Cabinet Size Chart Builders Surplus

Kitchen Cabinet Dimensions Size Guide
Related Posts



