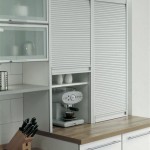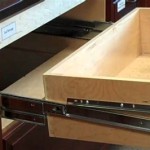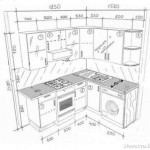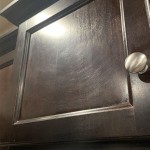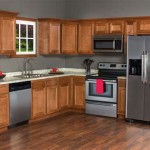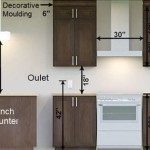Standard Kitchen Dimensions In Feet
Noun: A specified or conventional size, proportion, or content.
When designing a kitchen, it's essential to consider the standard dimensions to ensure a functional and comfortable space. These dimensions cover various elements, including cabinets, countertops, appliances, and walkways, and serve as guidelines to create an efficient and user-friendly kitchen.
This article explores the essential aspects of standard kitchen dimensions in feet, providing a comprehensive overview of the key measurements to consider during the planning and design process.
Cabinet Dimensions
Cabinets form the foundation of any kitchen, and their dimensions play a crucial role in determining the overall storage capacity and functionality. Standard base cabinets typically measure 24 inches deep, 34.5 inches tall, and come in various widths, ranging from 9 inches to 48 inches in increments of 3 inches. Wall cabinets, on the other hand, are typically 12 inches deep, 30 inches tall, and vary in width from 12 inches to 42 inches.
Countertop Dimensions
Countertops provide ample workspace and define the aesthetics of the kitchen. Standard countertop height is 36 inches from the floor, allowing for comfortable standing and meal preparation. The overhang extends beyond the cabinets by 1.5 inches on either side, providing a functional and appealing look.
Appliance Dimensions
Appliances are essential components of any kitchen, and their dimensions must be carefully considered to ensure proper fit and functionality. Standard refrigerator widths range from 24 to 48 inches, while ovens and cooktops typically measure 30 inches wide. Dishwashers come in two standard widths: 18 inches and 24 inches.
Walkway Dimensions
Walkways are crucial for easy movement and accessibility in the kitchen. The National Kitchen & Bath Association (NKBA) recommends a minimum of 36 inches of clear space between countertops and opposite cabinets or walls. Additionally, a secondary walkway of at least 42 inches is recommended for larger kitchens or those with an island.
Ergonomic Considerations
Standard kitchen dimensions also incorporate ergonomic principles to promote comfort and reduce strain. The NKBA recommends a work triangle between the sink, refrigerator, and stove, with each leg of the triangle measuring between 4 and 9 feet. This layout optimizes workflow and minimizes unnecessary steps.
Conclusion
Understanding standard kitchen dimensions in feet is essential for designing a functional, comfortable, and aesthetically pleasing space. These dimensions serve as guidelines to ensure adequate storage, workspace, appliance integration, and ease of movement. By adhering to these standards, homeowners can create efficient and user-friendly kitchens that cater to their specific needs and enhance their daily routines.

What Is The Average Kitchen Size For All Types Of Homes Foyr

What Is The Average Kitchen Size For All Types Of Homes Foyr

What Is The Average Kitchen Size For All Types Of Homes Foyr

What Are The Perfect Kitchen Dimensions Amp Standard Size

What Is The Average Kitchen Size For All Types Of Homes Foyr

Standard Kitchen Size Dimension Minimum Counter Height

Kitchen Standard Dimensions Designlab Ad

Measure Your Kitchen Cabinets Before Designing The Layout

Kitchen Standard Dimensions Designlab Ad

Useful Kitchen Dimensions And Layout Engineering Discoveries Plans Best Cabinet
Related Posts

