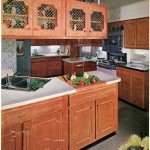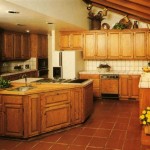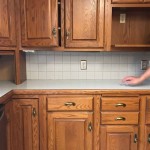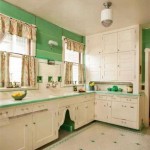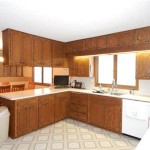Standard Kitchen Overhead Cupboard Height: A Comprehensive Guide
Overhead cupboards are an essential component of any kitchen, providing ample storage space and helping keep the kitchen organized and clutter-free. Determining the optimal height for these cupboards is crucial to ensure both functionality and comfort while cooking.
The standard height for kitchen overhead cupboards is between 18 and 24 inches above the countertop. This range allows for easy access to the contents of the cupboards while standing or seated, without causing strain or discomfort. It also provides enough clearance for appliances, such as microwaves and coffee makers, to be placed on the countertop.
Factors to Consider:
Height of the User:
The height of the user is a primary factor in determining the optimal cupboard height. Taller individuals may prefer cupboards installed at the higher end of the standard range, while shorter individuals may find lower heights more comfortable.
Countertop Height:
The height of the countertop also influences cupboard height. A higher countertop will require higher cupboards to maintain the standard clearance. Conversely, a lower countertop can accommodate lower cupboards.
Kitchen Layout:
The overall layout of the kitchen should be considered. If the kitchen has a sloping ceiling or other architectural features, the cupboard height may need to be adjusted accordingly to ensure accessibility and avoid obstructions.
Style Preferences:
Personal style preferences can also play a role in cupboard height. Some homeowners may prefer the look of taller cupboards that extend to the ceiling, while others may opt for lower cupboards that leave more open wall space.
Additional Considerations:
Toe Kick:
The toe kick, which is the space between the bottom of the cupboards and the floor, typically measures 4 inches in height. This provides clearance for toes and allows for easy cleaning underneath the cupboards.
Crown Molding:
Crown molding, if used, will add approximately 3 inches to the overall height of the cupboards. This should be taken into account when determining the final cupboard height.
Lighting:
Proper lighting is essential for illuminating the contents of the cupboards. Under-cabinet lighting or LED strips can be installed to provide adequate visibility.
Conclusion:
Determining the standard kitchen overhead cupboard height involves careful consideration of various factors. By understanding the user's height, countertop height, kitchen layout, style preferences, and additional considerations, homeowners can make informed decisions to ensure a functional, comfortable, and visually appealing kitchen.

Overhead Kitchen Cabinets Dimensions Google Search Measurements Wall Cabinet Sizes

Kitchen Measurements
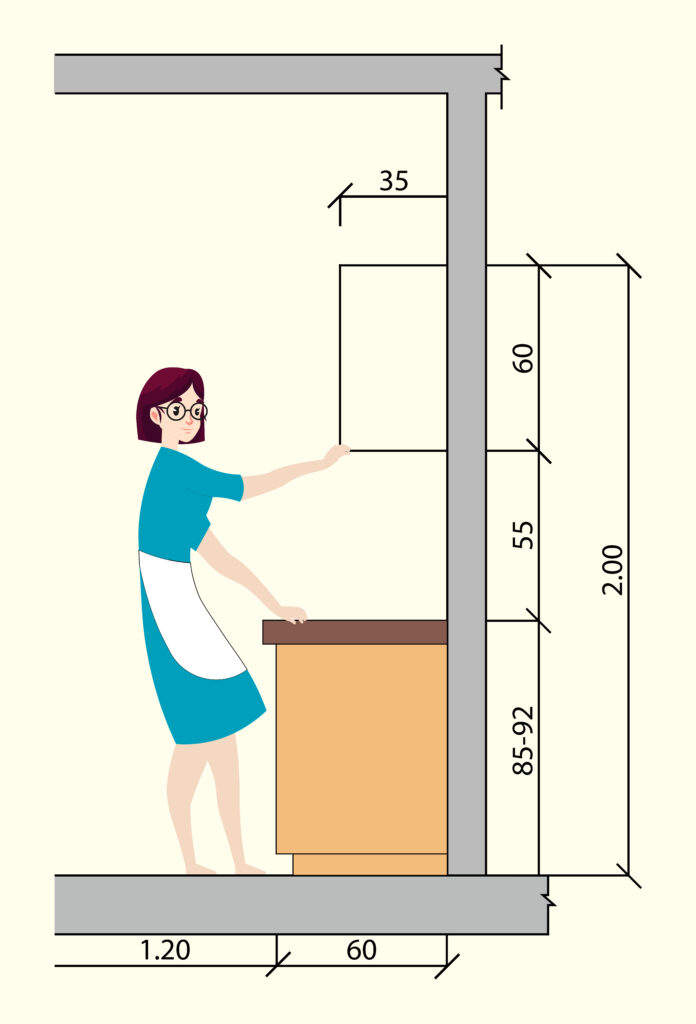
Know Standard Height Of Kitchen Cabinet Before Installing It

Diy Kitchen Quality Designer Cabinet Dimensions Cabinets Height Measurements

Know Standard Height Of Kitchen Cabinet Before Installing It

What Is The Standard Depth Of A Kitchen Cabinet Planos De Carpintería Plano Detalle Medidas Cama
Kitchen Renovation Size Requirements 1 Rona

Kitchen Cabinet Sizes And Measurements

What Should You Know About Kitchen Cabinetry Handles And More

What Are The Perfect Kitchen Dimensions Standard Size
Related Posts

