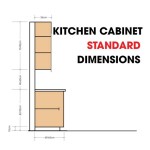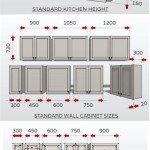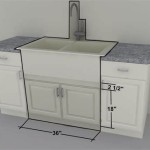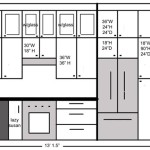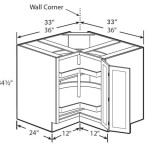The Ultimate Guide to Standard Kitchen Sink Cabinet Sizes
Kitchen sink cabinets are an essential part of any kitchen, providing storage space for dishes, cookware, and other kitchen essentials. Choosing the right size cabinet is crucial to ensure optimal functionality and aesthetics. This comprehensive guide will explore the essential aspects of standard kitchen sink cabinet sizes, empowering you to make informed decisions when designing your dream kitchen.
Base Cabinet Width
The base cabinet width refers to the width of the cabinet that will house the sink. Standard base cabinet widths come in increments of 3 inches, ranging from 12 inches to 36 inches. The most common width for a kitchen sink cabinet is 30 inches, accommodating a standard single-bowl sink.
Base Cabinet Depth
The base cabinet depth determines the amount of space the cabinet will occupy from front to back. Standard base cabinet depths come in 24 inches and 18 inches. A 24-inch depth provides ample storage space, while an 18-inch depth is suitable for smaller kitchens or compact areas.
Sink Bowl Size
The sink bowl size refers to the dimensions of the sink that will be installed in the cabinet. Common sink bowl sizes include 20 inches x 24 inches, 18 inches x 30 inches, and 16 inches x 28 inches. Consider the size of your kitchen and the number of dishes you typically wash to determine the ideal size for your needs.
Faucet Height
The faucet height plays a crucial role in determining the functionality and ergonomics of your kitchen sink. Standard faucet heights range from 8 inches to 18 inches. A higher faucet provides increased reach and clearance for tall pots and pans, while a lower faucet is more suitable for smaller kitchens and tighter spaces.
Leg Height
Leg height refers to the distance from the bottom of the cabinet to the floor. Standard leg heights range from 3 inches to 8 inches. A higher leg height can provide additional knee space for comfort, while a lower leg height may be necessary for accommodating under-cabinet appliances.
Toe Kick Height
The toe kick height is the space between the bottom of the cabinet and the floor, typically ranging from 4 inches to 6 inches. This space allows for comfortable foot placement while standing at the sink and provides access to plumbing and electrical connections.
Conclusion
Understanding the essential aspects of standard kitchen sink cabinet sizes is vital for creating a functional and aesthetically pleasing kitchen. By considering factors such as base cabinet width, depth, sink bowl size, faucet height, leg height, and toe kick height, you can determine the optimal cabinet size for your specific kitchen layout and needs. This comprehensive guide provides a solid foundation for making informed decisions when selecting and installing your kitchen sink cabinet, ensuring a seamless and enjoyable cooking experience.

Base Cabinet Size Chart Builders Surplus Modular Kitchen Cabinets Sizes

Kitchen Base Cabinet Size Chart Builders Surplus Cabinets Sizes Drawers

Wall Cabinet Size Chart Builders Surplus

Kitchen Cabinet Dimensions Size Guide

Nice Cabinet Sizes 4 Kitchen Cabinets Dimensions Standard How We Painted Cabine Base

N Standard Kitchen Dimensions Renomart

The Ultimate Guide To Standard Kitchen Cabinet Sizes Unique Design Blog

Woodcraft Custom Kitchen Cabinet Measurements

Mill S Pride Richmond Verona White Plywood Shaker Ready To Assemble Base Kitchen Cabinet Laundry Room 90 In W X 24 D H Ldry B90 Rvw The Home Depot
Guide To Kitchen Cabinet Sizes And Dimensions
Related Posts

