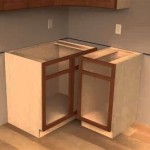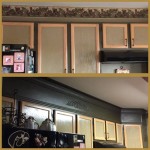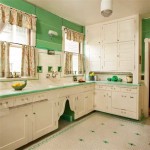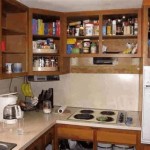Standard Kitchen Size In Feet: A Comprehensive Guide
The kitchen, often considered the heart of the home, requires careful planning to ensure functionality and aesthetic appeal. A crucial aspect of kitchen design is determining the appropriate size, which directly impacts workflow, storage, and overall comfort. Understanding standard kitchen sizes in feet provides a valuable foundation for effective space planning, whether undertaking a complete remodel or simply optimizing an existing layout. This article delves into the standard dimensions of various kitchen configurations and components, offering a comprehensive guide to aid in the design process.
Defining a "standard" kitchen size is inherently complex, as it varies significantly based on dwelling type (apartment, single-family home, etc.), available square footage, and individual preferences. However, common dimensions and spatial guidelines exist that serve as valuable reference points. These standards are derived from ergonomic considerations, appliance sizes, and typical circulation patterns within a kitchen environment. Ignoring these standards may result in a cramped, inefficient, or uncomfortable space.
The scope of this discussion encompasses several key areas, including overall kitchen layouts (e.g., galley, L-shaped, U-shaped), workspace zones, and dimensions of individual kitchen elements such as cabinets, countertops, and appliances. This comprehensive approach will allow readers to gain a holistic understanding of the factors influencing kitchen size and enable them to make informed decisions during the design process.
Understanding Common Kitchen Layouts and Their Footprints
The overall layout of a kitchen significantly dictates its required square footage. Different layouts cater to varying space constraints and workflow preferences. Common kitchen layouts include the galley, L-shaped, U-shaped, island, and peninsula designs. Each layout has its own advantages and ideal size range.
A
galley kitchen
, also known as a corridor kitchen, consists of two parallel runs of cabinets and countertops. This layout maximizes efficiency in a narrow space and is commonly found in apartments or smaller homes. A standard galley kitchen typically ranges from 8 to 12 feet in width and 10 to 15 feet in length. However, a minimum width of 8 feet is generally recommended to allow for comfortable movement between the two runs of cabinets. The distance between the countertops should be between 4 and 5 feet to provide adequate workspace and passage.An
L-shaped kitchen
is formed by two perpendicular runs of cabinets and countertops, creating an open corner. This layout is versatile and suitable for both small and medium-sized kitchens. The dimensions of an L-shaped kitchen vary depending on the length of each leg. A typical L-shaped kitchen might have one leg measuring 10 to 15 feet and the other leg measuring 8 to 12 feet. This configuration allows for efficient zoning of different kitchen activities, such as food preparation, cooking, and cleanup.A
U-shaped kitchen
consists of three connected runs of cabinets and countertops, forming a U shape. This layout offers ample workspace and storage and is well-suited for medium to large kitchens. The dimensions of a U-shaped kitchen are generally larger than those of galley or L-shaped kitchens. A typical U-shaped kitchen might have sides measuring 10 to 14 feet each and a base measuring 12 to 18 feet. This layout provides a highly functional and ergonomic workspace, minimizing the distance between different work zones.An
island kitchen
incorporates a freestanding cabinet or countertop unit (the island) in addition to the primary runs of cabinets. This layout is typically found in larger kitchens and offers additional workspace, storage, and seating options. The island's size and placement are crucial for optimizing workflow and circulation. A typical kitchen island measures 3 to 4 feet in width and 6 to 10 feet in length. Adequate space must be maintained around the island for comfortable movement; a minimum clearance of 3 to 4 feet is recommended between the island and surrounding cabinets.A
peninsula kitchen
is similar to an island kitchen but features a countertop that is attached to an existing run of cabinets, forming a peninsula. This layout is suitable for kitchens that lack sufficient space for a full island. The peninsula can serve as a breakfast bar, additional workspace, or a divider between the kitchen and adjacent living areas. The dimensions of a peninsula vary depending on the available space and desired functionality. A typical peninsula might measure 2 to 3 feet in width and 4 to 6 feet in length.Standard Dimensions of Kitchen Cabinets and Countertops
Cabinetry and countertops are fundamental components of any kitchen, and their dimensions play a significant role in determining overall functionality and ergonomics. Standard measurements have been established to ensure consistency and compatibility with appliances and other kitchen elements.
Base cabinets
are the lower cabinets that sit on the floor. The standard height of base cabinets is 34.5 inches, allowing for a countertop thickness of 1.5 inches to achieve a total finished height of 36 inches. The standard depth of base cabinets is 24 inches, providing ample storage space. The width of base cabinets varies, typically ranging from 9 inches to 48 inches in 3-inch increments. Common widths include 12, 15, 18, 24, 30, 36, and 48 inches. These standard widths allow for flexibility in designing custom layouts tailored to specific needs.Wall cabinets
are the upper cabinets mounted on the wall. The standard height of wall cabinets ranges from 30 to 42 inches, depending on ceiling height and desired storage capacity. The standard depth of wall cabinets is 12 inches, providing sufficient space for storing dishes, glasses, and other kitchen items. The width of wall cabinets also varies, typically ranging from 12 inches to 48 inches in 3-inch increments, mirroring the width options for base cabinets.Countertops
are the horizontal surfaces installed on top of base cabinets. The standard height of countertops, as mentioned earlier, is 36 inches. The standard depth of countertops is 25 inches, providing a 1-inch overhang beyond the base cabinets. The length of countertops varies depending on the layout of the kitchen. Common countertop materials include granite, quartz, laminate, and wood. The choice of material impacts both aesthetics and durability.The placement of cabinets and countertops should adhere to ergonomic principles to ensure comfortable and efficient use of the kitchen. For example, the distance between the countertop and the bottom of the wall cabinets should be between 15 and 18 inches, providing adequate workspace illumination and preventing obstruction of countertop appliances.
Appliance Dimensions and Workspace Requirements
Kitchen appliances are integral to the functionality of the space, and their dimensions must be considered when determining the overall kitchen size. Standard appliance sizes have been established to ensure compatibility with cabinetry and countertops.
A
standard range
(oven and cooktop combined) is typically 30 inches wide, 25 to 27 inches deep, and 36 inches high. However, ranges are available in a variety of sizes, including 24-inch, 36-inch, and 48-inch models. The choice of range size depends on cooking needs and available space. A minimum of 30 inches of clear space should be allocated in front of the range for safe and comfortable cooking.A
standard refrigerator
is typically 30 to 36 inches wide, 29 to 35 inches deep, and 66 to 70 inches high. Refrigerators are available in various configurations, including top-freezer, bottom-freezer, side-by-side, and French-door models. The choice of refrigerator configuration depends on personal preference and available space. Sufficient clearance should be provided around the refrigerator for easy access and door swing.A
standard dishwasher
is typically 24 inches wide, 24 inches deep, and 35 inches high. Dishwashers are essential for efficient kitchen cleanup. A minimum of 24 inches of clear space should be allocated in front of the dishwasher for loading and unloading dishes. The dishwasher should be located adjacent to the sink for convenient plumbing connections.A
standard kitchen sink
varies in size depending on the type of sink (single-bowl, double-bowl, or triple-bowl). A typical single-bowl sink measures 24 to 30 inches wide, 18 to 24 inches deep, and 8 to 10 inches high. A double-bowl sink typically measures 30 to 36 inches wide, 18 to 24 inches deep, and 8 to 10 inches high. The sink should be located near the dishwasher and range for efficient workflow. A minimum of 24 inches of countertop space should be provided on either side of the sink for food preparation and cleanup.In addition to appliance dimensions, workspace requirements must be considered. The concept of the "work triangle," which connects the sink, refrigerator, and range, is a widely recognized principle of kitchen design. The sum of the three legs of the work triangle should ideally be between 13 and 26 feet to ensure efficient movement between these key work zones. Obstructions within the work triangle should be minimized to prevent impediments to workflow.
By carefully considering appliance dimensions and workspace requirements, kitchen designers can create functional and efficient layouts that optimize space utilization and enhance the overall cooking experience. Adhering to standard sizes and ergonomic principles ensures a comfortable and productive kitchen environment.
Ultimately, determining the optimal kitchen size in feet requires a holistic approach, taking into account layout, cabinetry, appliances, and individual needs. While established standards provide a valuable framework, personalization is crucial to create a kitchen that is both functional and aesthetically pleasing.

What Is The Average Kitchen Size For All Types Of Homes Foyr

What Is The Average Kitchen Size For All Types Of Homes Foyr

What Is The Average Kitchen Size For All Types Of Homes Foyr

Standard Kitchen Size And Dimensions Modular Dimension 12 Perfect Civil Site

What Is The Average Kitchen Size For All Types Of Homes Foyr

What Are The Perfect Kitchen Dimensions Amp Standard Size

Useful Kitchen Dimensions And Layout Engineering Discoveries Cabinet Best Plans

Standard Kitchen Dimensions For Your Designcafe

What Is The Average Kitchen Size For All Types Of Homes Foyr

Kitchen And Dining Area Measurements Standards Guide
Related Posts








