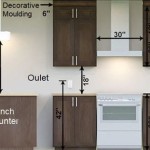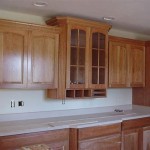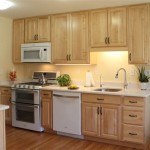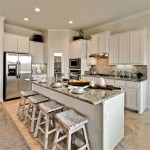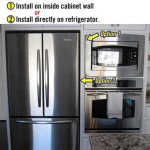Standard Kitchen Upper Cabinet Dimensions: A Comprehensive Guide
Upper kitchen cabinets, also known as wall cabinets, play a crucial role in maximizing storage space and enhancing the overall aesthetic of a kitchen. Understanding the standard dimensions of these cabinets is essential for both homeowners planning a renovation and professionals involved in kitchen design and installation. These dimensions impact not only storage capacity but also the ergonomics and visual appeal of the space. This article will provide a comprehensive overview of standard upper cabinet dimensions and factors influencing their selection.
Choosing the right dimensions for upper cabinets can significantly impact the functionality and design of a kitchen. By adhering to established standards, designers and homeowners can create a harmonious and efficient kitchen space. Deviating from these standards, while sometimes necessary to accommodate specific design requirements, should be approached with careful consideration to avoid creating functional or aesthetic imbalances.
Standard Height Dimensions
The height of upper cabinets is a key dimension that influences both storage capacity and the overall look of the kitchen. Standard height dimensions are typically expressed in inches, and several options are commonly available. These standard heights allow for flexibility in design while ensuring compatibility with other kitchen components.
The most commonly encountered standard heights for upper kitchen cabinets are 30 inches, 36 inches, and 42 inches. These heights are designed to accommodate various ceiling heights and design preferences. Cabinets with a height of 30 inches are often used in kitchens with lower ceilings or in situations where a shorter upper cabinet is desired for aesthetic or functional reasons.
Cabinets that are 36 inches tall provide a greater storage capacity compared to the 30-inch option. They are typically chosen for kitchens with standard ceiling heights. A 36-inch cabinet provides a balanced look and ample storage without overwhelming the space. They are a common choice that fits well with a variety of kitchen styles.
The 42-inch upper cabinets are most commonly used in kitchens with higher ceilings, typically those of 9 feet or more. These cabinets offer the maximum amount of vertical storage space, making them suitable for storing less frequently used items or for maximizing storage in smaller kitchens. While offering ample storage, these taller cabinets can sometimes visually overwhelm a kitchen if the ceiling height is not high enough.
It is important to note that these are standard heights, and custom heights are also available from many cabinet manufacturers. Custom cabinets allow for greater flexibility in design, enabling homeowners to tailor their storage solutions to their specific needs and preferences. However, selecting custom sizes will likely increase the overall cost of the kitchen renovation project.
The choice of height will depend on various factors including ceiling height, the height of the individuals using the kitchen, the desired amount of storage, and the overall design aesthetic. Careful consideration of these factors is crucial for selecting the appropriate height for upper kitchen cabinets.
Standard Depth Dimensions
The depth of upper cabinets is another critical dimension that influences the usability and accessibility of the stored items. The depth affects how far the cabinets protrude into the room and, consequently, the ease with which individuals can access items stored inside. Standard depths have been established to promote both efficiency and safety in the kitchen environment.
The standard depth for upper kitchen cabinets is typically 12 inches. This depth allows for sufficient storage of standard-sized dinnerware, glassware, and other kitchen essentials without intruding excessively into the workspace below. A 12-inch depth is generally shallow enough to allow for comfortable use of the countertop while still providing adequate storage capacity.
While 12 inches is the standard, some kitchens may benefit from shallower or deeper upper cabinets. For instance, a depth of 9 inches might be used for cabinets above a refrigerator or in areas where minimizing protrusion is particularly important. Conversely, a deeper cabinet, such as 15 inches, might be used for specialized storage, such as for large platters or appliances.
When considering a depth other than the standard 12 inches, it is essential to consider the potential impact on ergonomics. Deeper cabinets can make it more difficult to reach items at the back, while shallower cabinets may limit the range of items that can be stored. These ergonomic considerations should be factored into the decision-making process.
Furthermore, the depth of the upper cabinets should be considered in conjunction with the depth of the base cabinets. Typically, base cabinets have a standard depth of 24 inches. The standard depth of upper cabinets at 12 inches allows for ample countertop space and comfortable working conditions. Deviating from these standard depths can lead to an unbalanced or less functional kitchen layout.
The chosen depth should align with the overall aesthetic of the kitchen design. A deeper cabinet can create a more robust and substantial appearance, while a shallower cabinet can contribute to a more streamlined and minimalist look. The specific design goals should guide the selection of the appropriate depth for upper kitchen cabinets.
Standard Width Dimensions
The width of upper kitchen cabinets directly impacts the amount of horizontal storage space available and affects the visual symmetry of the kitchen design. Standard widths provide modularity and ease of installation, and are designed to work well with common kitchen layouts. Understanding these standard widths is essential for planning an efficient and aesthetically pleasing kitchen.
Unlike height and depth, upper cabinet widths vary significantly and are available in a wider range of sizes. Common widths range from 12 inches to 36 inches, increasing in increments of 3 inches. This wide range of options allows for significant flexibility in designing the cabinet layout to fit the specific dimensions of the kitchen and accommodate various storage needs.
Narrower cabinets, such as those that are 12 to 18 inches wide, are often used to fill small spaces or to flank larger cabinets. These can be effectively used in creating visual balance and addressing specific storage needs in tight corners or around appliances. Narrow cabinets are also used to store specific items in a way that makes optimal use of space.
Cabinets that are 24 to 30 inches wide are common choices for general storage. These sizes provide a substantial amount of storage space without being overly large or unwieldy. These sizes balance storage capacity with ease of use and visual appeal, making them well-suited for storing a variety of kitchen items.
Wider cabinets, such as those that are 33 to 36 inches wide, are often used above appliances like refrigerators or in areas where maximum storage capacity is desired. Due to their large size, these cabinets are most effective when properly supported and when used in locations where their visual impact is balanced by other elements in the kitchen design.
When planning the width of upper cabinets, it is essential to consider the placement of other kitchen features, such as windows, doors, and appliances. The width of the cabinets should be chosen to create a balanced and symmetrical layout, avoiding awkward gaps or overcrowded spaces. It is also important to ensure that there is sufficient space for doors to open and close without obstruction.
The material and construction of the cabinets also influence the choice of width. Wider cabinets may require additional support to prevent sagging or bending over time, especially if they are made from lighter materials. Reinforcements or high-quality materials can be used to mitigate these issues, ensuring the long-term stability and durability of the cabinets.
Ultimately, the selection of upper cabinet widths involves balancing storage needs, aesthetic preferences, and the practical constraints of the kitchen space. A well-planned width configuration results in an efficient and visually appealing kitchen design that enhances the user experience.
Several other factors influence upper cabinet selection, including the style of the kitchen, the desired accessibility of stored items, and the budget for the project. A modern kitchen, for example, might incorporate sleek, minimalist cabinets with integrated hardware, while a traditional kitchen might feature more ornate cabinets with raised panel doors and decorative hardware.
Accessibility is also an important consideration. Homeowners should consider the user's height and reach when selecting cabinet dimensions and placement. Adjustable shelves and pull-out organizers can enhance accessibility and make it easier to reach items stored in the back of the cabinets. Attention to these details can improve the overall functionality and usability of the kitchen.
The cost of the cabinets is another significant factor. Custom cabinets are typically more expensive than stock or semi-custom cabinets. The choice of materials, finishes, and hardware also influences the overall cost. Homeowners should establish a budget and prioritize their needs and preferences to make informed decisions that align with their financial resources.
In summary, understanding the standard dimensions of upper kitchen cabinets is crucial for creating a functional and aesthetically pleasing kitchen space. By considering the standard heights, depths, and widths, as well as other factors related to design and budget, homeowners and professionals can make informed decisions that result in a well-organized and visually appealing kitchen.

Kitchen Cabinet Sizes What Are Standard Dimensions Of Cabinets

Wall Cabinet Size Chart Builders Surplus

Standard Upper Cabinet Height Conventions And Kitchen Cabinets Measurements Dimensions
Guide To Kitchen Cabinet Sizes And Dimensions

Standard Upper Cabinet Height Bulacanliving

Height Between Upper Cabinets And Counters Kitchen Elevation

3 Types Of Kitchen Cabinets Size Dimensions Guide Guilin

Cabinet Countertop Clearance To Be Mindful Of When Considering Wall Cabinets
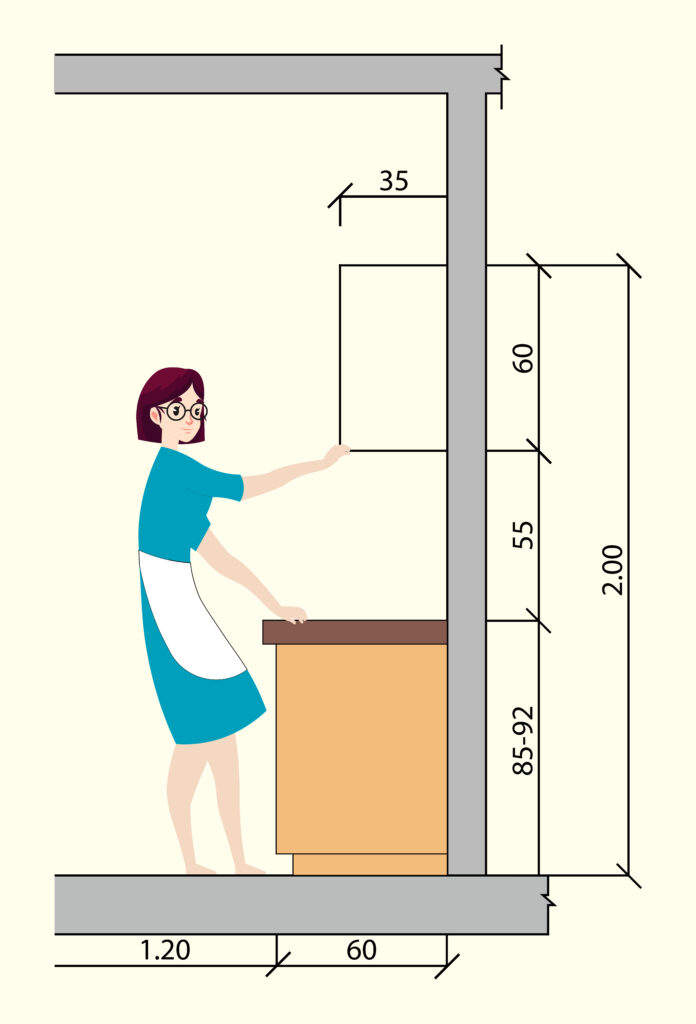
Know Standard Height Of Kitchen Cabinet Before Installing It

Pin By Nicole On Measurements Kitchen Cabinets Cabinet Dimensions Height
Related Posts

