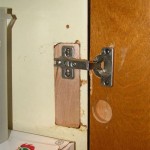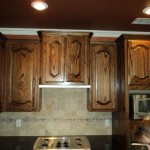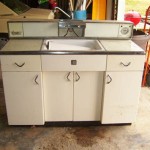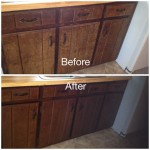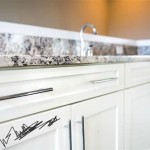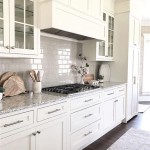Standard Kitchen Wall Cabinet Height: Essential Aspects
The height of standard kitchen wall cabinets plays a crucial role in the functionality and overall design of your kitchen. It directly affects the accessibility of stored items, the aesthetics of the space, and ultimately, your cooking experience. Understanding the essential aspects of wall cabinet height is pivotal for creating a well-designed and functional kitchen. ### Functional Considerations -Item Accessibility:
The primary consideration for wall cabinet height is ensuring easy accessibility to stored items. The bottom shelf of the cabinet should be within comfortable reach for average-height individuals, typically between 48-54 inches above the floor. Upper shelves can be higher, around 60-72 inches, but should still be accessible with a step stool or ladder if necessary. -Work Triangle Efficiency:
The work triangle, formed by the sink, stove, and refrigerator, is a key concept in kitchen design. Wall cabinet height should not obstruct the lines of sight or hinder movement within the triangle. -Clearance from Appliances:
Sufficient clearance between the bottom of wall cabinets and appliances like microwaves and dishwashers is necessary for safe operation and ease of use. ### Aesthetic Considerations -Visual Balance:
The height of wall cabinets should complement the overall height of the kitchen and create a visually balanced space. In kitchens with high ceilings, taller cabinets can help balance the proportions. -Focal Point:
Wall cabinets can be used to create a focal point in the kitchen. By varying the height of cabinets in certain sections, you can draw attention to specific areas or add visual interest. -Style and Theme:
The style of wall cabinets, whether traditional, modern, or transitional, should be consistent with the overall design of the kitchen. ### Ergonomics and Safety -Eye Level and Reach:
The height of wall cabinets should provide clear visibility of the contents without excessive neck strain. The bottom shelf should be at or just below eye level for most users. -Safety:
Cabinets should be securely mounted and anchored to prevent falls or injury. Ensure proper spacing between shelves to avoid accidents caused by stacked items blocking visibility. ### Other Factors -Ceiling Height:
The available ceiling height will dictate the maximum height of wall cabinets. -Personal Preferences:
Ultimately, the ideal wall cabinet height is subjective and depends on individual preferences and specific kitchen needs. ### Conclusion The height of standard kitchen wall cabinets is a multifaceted consideration that encompasses functionality, aesthetics, ergonomics, and safety. By understanding the essential aspects outlined in this article, you can make informed decisions during the kitchen planning process. Whether you're a homeowner or professional designer, considering these factors will lead to a well-designed and practical kitchen that meets your specific needs and enhances your cooking experience.
Cabinet Sizes Blok Designs Ltd

Wall Cabinet Size Chart Builders Surplus

N Standard Kitchen Dimensions Renomart

Kitchen Cabinet Sizes What Are Standard Dimensions Of Cabinets

Fitted Kitchens Direct An Independent Kitchen Supplier For Your Budget Or Bespoke Either Supply And Fit Only

Diy Kitchen Quality Designer

Kitchen Measurements

Cabinet Countertop Clearance To Be Mindful Of When Considering Wall Cabinets

Kitchen Wall Cabinet Size Chart Builders Surplus Cabinets Dimensions Sizes
Guide To Kitchen Cabinet Sizes And Dimensions
Related Posts

