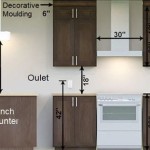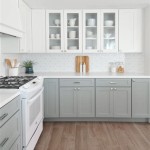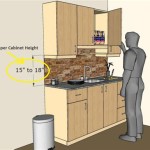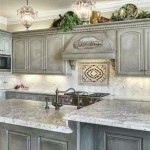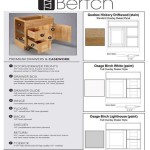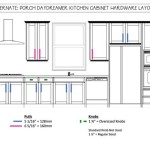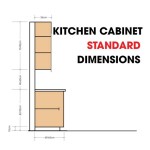Standard Kitchen Wall Cupboard Depth: A Comprehensive Guide
The depth of kitchen wall cupboards is a crucial element in kitchen design and functionality. It directly impacts storage capacity, ease of access, and the overall aesthetics of the space. Understanding the standardized depths and the factors influencing their selection is essential for homeowners, designers, and contractors alike. This article provides a comprehensive overview of standard kitchen wall cupboard depths, exploring their common dimensions, considerations for choosing the right depth, and the impact on kitchen layout.
Kitchen wall cupboards, also known as upper cabinets, are typically mounted on the wall above the base cabinets. They primarily serve to store dishes, glassware, smaller appliances, pantry items, and other kitchen essentials. Their placement and dimensions are carefully considered to maximize storage while maintaining a comfortable and visually appealing kitchen environment.
The depth of a wall cupboard refers to the distance from the front face of the cabinet to the back where it mounts to the wall. This measurement essentially dictates how far the cupboard extends from the wall and, consequently, the amount of storage space available within. While variations exist, certain depths have become standardized in the industry for practical and ergonomic reasons.
Standard Wall Cupboard Depths
The most common and widely accepted standard depth for kitchen wall cupboards is 12 inches. This depth strikes a balance between providing adequate storage and preventing the cupboard from protruding too far into the kitchen space, which could hinder movement or interfere with countertop activities. A 12-inch depth allows for the storage of standard-sized dinner plates, glasses, and cereal boxes without excessive wasted space.
While 12 inches is the most prevalent, other depths are also available to accommodate specific needs and design preferences. A shallower depth, typically around 9 inches, may be used in situations where space is limited, such as in smaller kitchens or above appliances like refrigerators where clearance is a concern. These shallower cupboards are often used for storing smaller items like spices, mugs, or frequently used condiments.
Conversely, deeper wall cupboards, with depths of 15 inches or even more, can be employed to maximize storage capacity. These deeper options are beneficial in larger kitchens or for homeowners who require additional space for storing larger items like serving platters, oversized bowls, or less frequently used kitchen gadgets. However, it's crucial to consider the potential impact on accessibility and the overall aesthetic, as deeper cupboards can make it more challenging to reach items stored at the back.
Considerations for Choosing the Right Depth
Selecting the appropriate depth for kitchen wall cupboards involves a careful assessment of various factors, including kitchen size, storage needs, ergonomic considerations, and the overall design aesthetic. A well-informed decision will result in a kitchen that is both functional and visually appealing.
The size of the kitchen plays a significant role in determining the optimal wall cupboard depth. In smaller kitchens, maximizing space efficiency is paramount. Opting for shallower 9-inch or standard 12-inch cupboards can help to prevent the kitchen from feeling cramped and overcrowded. In larger kitchens, the increased space allows for greater flexibility, potentially accommodating deeper cupboards for enhanced storage capacity. However, even in larger kitchens, it's important to maintain a balanced proportion between the wall cupboards and the base cabinets to avoid a top-heavy appearance.
Storage needs are another crucial consideration. Homeowners should carefully evaluate the types and quantities of items they intend to store in the wall cupboards. If the primary purpose is to store everyday dishes and glassware, then standard 12-inch cupboards are generally sufficient. However, if there is a need to store larger, bulkier items, then deeper 15-inch cupboards may be more appropriate. It is beneficial to take inventory of existing kitchenware and assess storage requirements before making a final decision on cupboard depth.
Ergonomics also play a vital role in cupboard depth selection. Deeper cupboards, while offering more storage, can make it more difficult to reach items stored at the back. This can be particularly challenging for individuals with shorter reach or limited mobility. Therefore, it's important to consider the ease of access when choosing cupboard depth. Adjustable shelves can help to mitigate this issue by allowing for customized storage configurations. Pull-out shelves or organizers can also be incorporated to improve accessibility in deeper cupboards.
Aesthetic considerations also play a part in the selection process. The depth of the wall cupboards can significantly impact the overall look and feel of the kitchen. Deeper cupboards can create a more substantial and imposing appearance, which may be desirable in some kitchen designs. However, they can also make the kitchen feel smaller and more enclosed. Conversely, shallower cupboards can create a more open and airy feel. The chosen depth should complement the overall style and design of the kitchen.
Impact on Kitchen Layout and Design
The depth of kitchen wall cupboards has a direct influence on the kitchen layout and overall design. The chosen depth impacts the amount of available countertop space, the accessibility of work areas, and the overall flow of movement within the kitchen. Careful consideration of these factors is essential for creating a functional and aesthetically pleasing kitchen environment.
The depth of the wall cupboards directly affects the amount of clear space available on the countertop below. Deeper cupboards will reduce the amount of usable countertop space, while shallower cupboards will maximize it. This is particularly important in smaller kitchens, where every inch of countertop space is valuable. When planning the kitchen layout, it's crucial to ensure that there is sufficient clear countertop space for food preparation, appliance placement, and other kitchen activities. A balance must be struck between storage capacity and countertop space.
The accessibility of the work areas within the kitchen is also influenced by cupboard depth. Deeper cupboards can potentially obstruct access to the countertop, making it more difficult to work comfortably. This can be particularly problematic in areas where tasks require close proximity to the countertop, such as chopping vegetables or mixing ingredients. To mitigate this issue, it may be necessary to increase the distance between the base cabinets and the wall cupboards, or to opt for shallower cupboards in these specific areas.
The overall flow of movement within the kitchen can also be affected by the depth of the wall cupboards. Deeper cupboards can create a more constricted and crowded feel, which can hinder movement around the kitchen. This is particularly important in kitchens with multiple users, where adequate space is needed to move freely without bumping into cupboards. When planning the kitchen layout, it's important to ensure that there is sufficient clearance around the cupboards to allow for comfortable and efficient movement. This may involve adjusting the placement of the cupboards or opting for shallower depths in certain areas.
In addition to the standard depth considerations, there are also specialized situations where non-standard depths may be necessary. For example, above-refrigerator cabinets often require a specific depth to align with the refrigerator box. Corner cabinets also present unique considerations, often incorporating deeper designs to maximize storage in the corner space. It's important to adapt the cupboard depth to the specific needs of each area to create a cohesive and functional kitchen design. Custom cabinetry allows for fine-tuning depths to the inch if required.
Proper installation is also essential for ensuring both functionality and safety. Wall cupboards must be securely mounted to the wall studs to prevent them from sagging or falling. The weight of the items stored within the cupboards can exert significant stress on the mounting hardware, so it's crucial to use appropriate screws and anchors. A professional installation ensures that the cupboards are level, plumb, and securely attached to the wall. For deeper cupboards, it may be necessary to reinforce the wall studs to provide additional support.
The choice of materials used in the construction of the wall cupboards can also play a role in their durability and longevity. Solid wood, plywood, and MDF (medium-density fiberboard) are common materials used for cabinet construction. Solid wood is generally considered the most durable and aesthetically pleasing option, but it can also be the most expensive. Plywood offers a good balance of strength and affordability, while MDF is a more budget-friendly option that can be painted or laminated. The chosen material should be appropriate for the intended use and the overall design aesthetic.
Hardware selection, including hinges, pulls, and knobs, can also impact the functionality and appearance of the wall cupboards. High-quality hinges ensure smooth and quiet operation, while stylish pulls and knobs can enhance the overall aesthetic. Soft-close hinges are a popular option that prevent the doors from slamming shut, reducing noise and wear and tear. The hardware should be chosen to complement the overall style and design of the kitchen.
Ultimately, the selection of the appropriate depth for kitchen wall cupboards requires a careful and holistic assessment of various factors, including kitchen size, storage needs, ergonomic considerations, aesthetic preferences, and budgetary limitations. By carefully considering these factors, homeowners, designers, and contractors can create a kitchen that is both functional and visually appealing, maximizing storage space while maintaining a comfortable and efficient work environment.

What Is The Standard Depth Of A Kitchen Cabinet Dimensions Cabinets Height Wall Units

Fitted Kitchens Direct An Independent Kitchen Supplier For Your Budget Or Bespoke Either Supply And Fit Only

Cabinet Sizes Blok Designs Ltd

Diy Kitchen Quality Designer

Kitchen Wall Cabinet Size Chart Builders Surplus Cabinets Sizes Dimensions

Wall Cabinet Size Chart Builders Surplus

N Standard Kitchen Dimensions Renomart

What Gap Do I Need Between The Worktop And Bottom Of Wall Units

Wall Unit And Tall Compatability
Guide To Kitchen Cabinet Sizes And Dimensions
Related Posts

