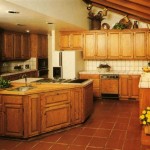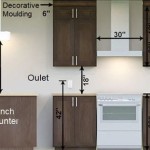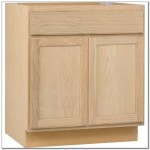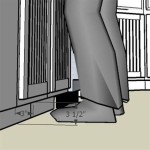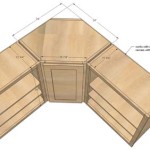Standard Kitchen Wall Unit Depth: A Comprehensive Guide
The depth of your kitchen wall units is a critical factor in maximizing space and creating a functional and aesthetically pleasing kitchen. While the standard depth for wall units varies depending on factors such as cabinet style and countertop overhang, an understanding of common depths and their implications is essential for informed kitchen design.
Standard Kitchen Wall Unit Depths
The most common standard depth for kitchen wall units is 12 inches. This depth allows for adequate storage space while ensuring the cabinets do not protrude excessively into the room. However, other depth options are available, ranging from 10 inches to 15 inches. Considerations for choosing the appropriate depth include:
- Cabinet Style: Cabinets with inset doors typically require a deeper cabinet box to accommodate the door recess. This results in a deeper overall depth than cabinets with overlay doors.
- Countertop Overhang: The countertop overhang, which extends beyond the cabinet box, influences the overall depth. Standard overhangs range from 1.5 inches to 2 inches, impacting the perceived depth of the wall units.
- Available Space: The overall size of the kitchen and the desired layout determine the optimal depth for wall units. A smaller kitchen might benefit from shallower cabinets to maximize walkway space, while a larger kitchen might accommodate deeper cabinets for greater storage capacity.
Advantages and Disadvantages of Different Depths
Each wall unit depth presents advantages and disadvantages. Understanding these nuances allows for informed decisions based on individual needs and preferences.
12-Inch Depth
The 12-inch depth provides a good balance between storage space and visual impact. It is a common standard for good reason, offering ample space for everyday items while blending seamlessly into the overall kitchen layout. However, larger cookware or appliances might require shallower cabinets or alternative storage solutions.
10-Inch Depth
A 10-inch depth is ideal for maximizing space in smaller kitchens or where maximizing walkway space is a priority. While offering less storage capacity, it contributes to a more open and airy feel. Deeper items might require vertical storage solutions or careful placement of items within the cabinets.
15-Inch Depth
A 15-inch depth offers significant storage capacity, accommodating larger appliances and cookware with ease. However, it can create a visually cramped feel in smaller kitchens, particularly if the countertop overhang is also substantial. This depth might also limit access to items at the back of the cabinets if the cabinet doors are not designed to accommodate the additional depth.
Factors to Consider When Choosing Wall Cabinet Depth
Beyond the standard depths, several factors influence the ideal depth for your kitchen wall units.
1. Kitchen Layout and Walkway Space
Consider the overall layout of your kitchen and the required walkway space. Deeper units can make movement within the kitchen more challenging, especially in smaller spaces. Conversely, shallower units might create a more confined feel in larger kitchens.
2. Countertop Choice
The type of countertop material and its overhang significantly impact the perceived depth of the wall units. Solid surface countertops typically have a smaller overhang than granite or quartz, resulting in a less obtrusive appearance.
3. Appliance Dimensions
The dimensions of your appliances, particularly the refrigerator and oven, influence the ideal depth for wall cabinets. Consider the size of your existing appliances or those you plan to purchase to ensure adequate space for both appliances and cabinets.
4. Personal Storage Needs
Evaluate your personal storage needs. If you require significant storage for large appliances, cookware, or other items, deeper cabinets might be more suitable. However, if you have minimal storage needs, shallow cabinets might be sufficient and create a more spacious feel.
Ultimately, choosing the right depth for your kitchen wall units depends on your individual needs and preferences. By carefully considering the factors outlined above, you can create a functional, aesthetically pleasing, and personally tailored kitchen space.

What Is The Standard Depth Of A Kitchen Cabinet

Kitchen Cabinet Dimensions Guide For Standard Upper Cabinets

Cabinet Sizes Blok Designs Ltd

Wall Cabinet Size Chart Builders Surplus

Standard Kitchen Cabinet Dimensions For Your Home

N Standard Kitchen Dimensions Renomart

What Gap Do I Need Between The Worktop And Bottom Of Wall Units

Height And Depth Of Kitchen Worktop Valcucine

3 Types Of Kitchen Cabinets Sizes Dimensions Guide Guilin

Standard Kitchen Cabinet Sizes And Dimensions Guide
Related Posts

