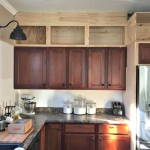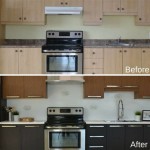Standard Lower Kitchen Cabinet Dimensions: A Guide for Homeowners
Kitchen cabinet dimensions are a fundamental aspect of kitchen design and functionality. Understanding standard lower kitchen cabinet dimensions is crucial for homeowners embarking on kitchen renovations or planning new constructions. These dimensions provide a framework for optimizing storage space, ensuring efficient workflow, and achieving a harmonious and balanced aesthetic. This article will delve into the fundamental principles governing standard lower kitchen cabinet sizes, highlighting key considerations for selecting the appropriate cabinets for your kitchen layout and needs.
Standard Lower Cabinet Heights:
Standard lower kitchen cabinet heights typically range from 34.5 inches to 36 inches, measured from the floor to the top of the cabinet box. This height ensures comfortable accessibility for most adults while allowing adequate space for countertop installation. The majority of countertops are 1.5 inches thick, leaving approximately 33 inches of usable countertop space. Variations in heights may occur depending on the specific cabinet manufacturer or design preferences, but it is essential to maintain consistency throughout the kitchen for a seamless look. For kitchens with higher ceilings or individuals with specific needs, custom cabinet heights can be designed to accommodate unique requirements.
Standard Lower Cabinet Depths:
Standard lower kitchen cabinet depths typically fall within the range of 24 inches. This depth allows for adequate storage space while ensuring sufficient clearance for walking and maneuvering within the kitchen. However, depending on the layout and overall space constraints, cabinets with shallower depths of 12 inches or 18 inches may be considered. Shallower cabinets can be particularly useful in small kitchens where space is limited or for creating a more minimalistic aesthetic.
Standard Lower Cabinet Widths:
Standard lower kitchen cabinet widths are available in various increments, typically ranging from 9 inches to 36 inches. These widths are often utilized for different functional areas within the kitchen, such as base cabinets, sink cabinets, and appliance cabinets.
Base Cabinets: These are the most common type of lower cabinets, providing ample storage space for pots, pans, and other kitchen essentials. Standard widths for base cabinets typically range from 12 inches to 30 inches, allowing for flexible configurations to accommodate varying kitchen layouts.
Sink Cabinets: Sink cabinets are designed to house the kitchen sink and often feature an integrated backsplash. Standard widths for sink cabinets typically range from 18 inches to 36 inches, depending on the size and configuration of the sink.
Appliance Cabinets: Appliance cabinets are specifically designed to accommodate built-in appliances such as ovens, dishwashers, and refrigerators. Their widths vary based on the dimensions of the intended appliance but generally follow the standard width increments.
Important Considerations for Lower Cabinet Dimensions:
When selecting standard lower kitchen cabinet dimensions, several key considerations should guide decision-making:
Kitchen Layout and Functionality: The overall layout of the kitchen plays a crucial role in determining cabinet dimensions. For example, a galley kitchen may require narrower cabinets to maximize available space, while an open-concept kitchen may allow for larger cabinets to create spacious storage areas.
Storage Needs: The amount of storage space required in a kitchen varies depending on individual preferences and usage patterns. A family with frequent home-cooked meals may require larger storage cabinets for pots, pans, and other kitchen essentials.
Aesthetic Preferences: The visual appeal of standard lower kitchen cabinets is an important factor. Homeowners can select cabinets with different styles, finishes, and door designs to complement their kitchen aesthetic.
Budget: Different cabinet manufacturers offer a range of price points, with standard lower cabinets typically being more affordable than custom cabinets. Selecting cabinets within your budget while ensuring high-quality construction and materials is essential.
Professional Guidance: Considering professional guidance from kitchen designers or contractors can help homeowners make informed decisions regarding standard lower kitchen cabinet dimensions. These professionals can provide expert advice on optimizing storage space, ensuring efficient workflow, and creating a cohesive and functional kitchen layout.

Kitchen Base Cabinet Size Chart Builders Surplus Cabinets Sizes Drawers

Base Cabinet Size Chart Builders Surplus

N Standard Kitchen Dimensions Renomart

Standard Kitchen Cabinets Google Search Cabinet Plans Base Measurements

Kitchen Cabinet Dimensions Size Guide

Kitchen Cabinet Dimensions

Cabinet Sizes Blok Designs Ltd

Abcs Of Kitchen Cabinets And Specifications Granite Quartz Countertops Factory

Cabinet Dimensions Kitchen Base Cabinets

Kitchen Cabinet Sizes What Are Standard Dimensions Of Cabinets
Related Posts








