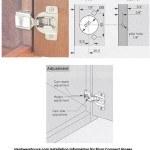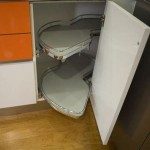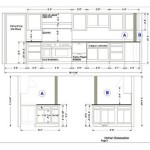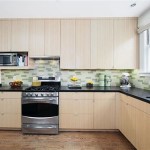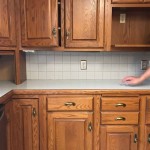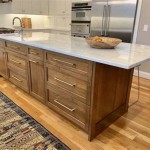Standard Lower Kitchen Cabinet Sizes: A Comprehensive Guide
Lower kitchen cabinets, also known as base cabinets, form the foundation of any kitchen design. They provide essential storage space and support the countertops that serve as the primary work surfaces. Understanding the standard dimensions of these cabinets is crucial for planning a kitchen renovation or a completely new kitchen layout. Deviations from these standards often require custom solutions, which can increase both the cost and complexity of the project.
This article delves into the standard sizes of lower kitchen cabinets, covering the common dimensions for height, width, and depth. It also addresses variations in these dimensions and special considerations for appliances and accessible kitchens. The information presented is intended to provide a comprehensive overview for homeowners, designers, and contractors involved in kitchen planning and construction.
Standard Height Dimensions
The standard height for lower kitchen cabinets is generally considered to be 34.5 inches. This dimension is calculated to achieve a finished countertop height of 36 inches when a standard 1.5-inch countertop is installed. The 34.5-inch height allows for comfortable working conditions for most adults, minimizing back strain and promoting efficient food preparation.
However, there are variations in height to consider. Some manufacturers offer cabinets in different heights, typically ranging from 30 inches to 36 inches. The choice of height depends on the desired countertop height and the specific needs of the users. For example, taller individuals might prefer a slightly higher countertop for ergonomic reasons, while shorter individuals might prefer a lower countertop for easier reach.
It's important to note that the final countertop height should comply with building codes and accessibility guidelines. In some jurisdictions, there are minimum and maximum countertop heights that must be adhered to in new construction or remodeling projects. Moreover, kitchens designed for individuals with disabilities often incorporate lower countertops to improve accessibility. These variations often require careful planning and customized cabinet solutions.
The base of the cabinet, known as the toe kick, also contributes to the overall height. The standard toe kick height is 4.5 inches. This recessed area at the bottom of the cabinet allows users to stand closer to the countertop, improving balance and reducing strain. Some cabinets have adjustable legs that allow for slight variations in the toe kick height to accommodate uneven floors or personal preferences.
When planning the kitchen layout, it's crucial to consider the finished floor height. If the floor is uneven or will be raised after cabinet installation, adjustments to the cabinet height may be necessary to achieve the desired countertop height. This often involves using shims or adjusting the cabinet legs to ensure that the cabinets are level and the countertop is properly supported.
Standard Width Dimensions
Lower kitchen cabinets are available in a wide range of widths to accommodate various kitchen layouts and storage needs. The standard widths typically range from 9 inches to 48 inches, increasing in increments of 3 inches. This modular system allows for flexibility in designing the kitchen and ensures that cabinets can be easily combined to fill specific spaces.
Common widths include 12 inches, 15 inches, 18 inches, 24 inches, 30 inches, 36 inches, and 42 inches. The choice of width depends on the intended use of the cabinet and the available space. Narrow cabinets, such as 9-inch or 12-inch cabinets, are often used for storing spices or trays, while wider cabinets are used for storing pots, pans, and other large items.
Corner cabinets are a special consideration when determining width. These L-shaped cabinets are designed to fit into the corner of the kitchen and maximize storage space in otherwise difficult-to-reach areas. Corner cabinets come in various configurations, including blind corner cabinets and lazy Susan cabinets, each with its own unique dimensions and storage capabilities.
The width of the sink base cabinet is another important consideration. This cabinet is designed to accommodate the kitchen sink and related plumbing. Sink base cabinets are typically wider than standard cabinets, ranging from 30 inches to 48 inches, depending on the size of the sink. It's crucial to choose a sink base cabinet that is large enough to accommodate the sink bowl and any associated accessories, such as garbage disposals or water filters.
When planning the kitchen layout, it's essential to accurately measure the available space and consider the placement of appliances, windows, and doorways. This will help determine the optimal combination of cabinet widths to maximize storage and create a functional and aesthetically pleasing kitchen design. Gaps between cabinets or between cabinets and walls should be minimized to prevent wasted space and ensure a cohesive look.
Standard Depth Dimensions
The standard depth for lower kitchen cabinets is 24 inches. This depth provides ample storage space for most kitchen items and allows for a comfortable reach when working at the countertop. The 24-inch depth also aligns with the standard depth of most kitchen appliances, such as dishwashers and refrigerators, creating a seamless and integrated look.
However, there are variations in depth to consider. Some manufacturers offer cabinets with reduced depths, typically ranging from 12 inches to 18 inches. These shallower cabinets are often used in small kitchens or islands where space is limited. They can also be used to create a visual break in a long run of cabinets and add interest to the design.
It's important to note that the depth of the cabinet affects the amount of storage space available. Shallower cabinets have less storage capacity than standard-depth cabinets, so it's crucial to carefully consider the storage needs when choosing cabinet depth. In some cases, it may be necessary to sacrifice some depth in order to maximize floor space or improve the overall flow of the kitchen.
The countertop overhang is another important consideration when determining cabinet depth. The standard countertop overhang is 1 inch in the front and 1 inch on the sides. This overhang provides a slight lip that protects the cabinet doors and drawers from spills and also adds a visual appeal. The countertop overhang should be factored into the overall depth of the cabinets to ensure that the countertop fits properly.
When installing appliances, it's crucial to ensure that the cabinet depth is compatible with the appliance depth. Dishwashers, for example, typically require a 24-inch deep cabinet, while refrigerators may require a deeper cabinet. It's also important to consider the space required for plumbing and electrical connections behind the cabinets. In some cases, it may be necessary to modify the cabinet depth or install additional blocking to accommodate these connections.
Furthermore, the back panel thickness should be considered. While typically minimal, the panel can add to the overall depth, especially when considering tight spaces. This measurement, though often overlooked, is critical for seamless integration with appliances and accurate countertop installation.
In summary, understanding the standard dimensions of lower kitchen cabinets is essential for planning a successful kitchen renovation or new construction project. By carefully considering the height, width, and depth of the cabinets, it's possible to create a functional, aesthetically pleasing, and ergonomically sound kitchen design that meets the specific needs of the users. While standard sizes offer a baseline, adapting to unique spatial constraints and individual preferences is crucial for achieving an optimal kitchen environment.

Base Cabinet Size Chart Builders Surplus

Kitchen Base Cabinet Size Chart Builders Surplus Sizes Cabinets Espresso

Mill S Pride Richmond Verona White Plywood Shaker Ready To Assemble Base Kitchen Cabinet Laundry Room 90 In W X 24 D H Ldry B90 Rvw The Home Depot

Kitchen Cabinet Dimensions Size Guide

Wall Cabinet Size Chart Builders Surplus

Abcs Of Kitchen Cabinets And Specifications Granite Quartz Countertops Factory

Kitchen Wall Cabinet Size Chart Builders Surplus Cabinets Sizes Dimensions

Woodcraft Custom Kitchen Cabinet Measurements

Woodcraft Custom Kitchen Cabinet Measurements

Cabinet Face Dimensions
Related Posts

