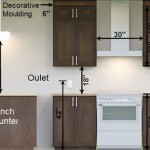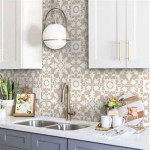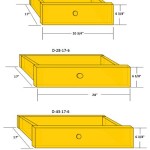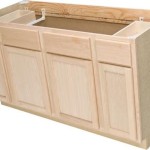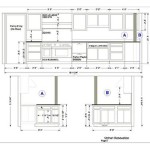Standard Measurement for Kitchen Cabinets: A Comprehensive Guide
When designing a kitchen, precise measurements are crucial to ensure cabinetry fits seamlessly. Standard measurements for kitchen cabinets provide a framework for a cohesive and functional space. Understanding these measurements ensures coordination between cabinets, appliances, and countertops, ultimately creating a harmonious and efficient kitchen.
Base Cabinets
Base cabinets, which sit on the floor and support countertops, typically have a standard width of 12 inches, 15 inches, 18 inches, 21 inches, or 24 inches. Standard heights for base cabinets are 34.5 inches, including the countertop and toe kick. Depth ranges from 24 inches to 30 inches.
Wall Cabinets
Wall cabinets are mounted above base cabinets, providing additional storage space. Their standard width matches base cabinets, ranging from 12 inches to 24 inches. Wall cabinets are typically taller and narrower than base cabinets, with a standard height of 30 inches and a depth of 12 inches to 15 inches.
Tall Cabinets
Tall cabinets, also known as pantry cabinets, provide ample storage for taller items. They have a standard width of 18 inches, 24 inches, or 30 inches. Tall cabinets can be up to 96 inches tall, offering significant storage capacity.
Countertop Depth
Standard countertop depth is 25.5 inches, allowing for comfortable use and sufficient overhang from base cabinets. This depth provides ample space for food preparation, countertop appliances, and sink placement.
Drawer Sizes
Drawer sizes vary depending on their intended purpose. Standard drawer heights range from 3 inches to 8 inches, with 6 inches being the most common. Drawer depths are typically 12 inches to 24 inches, accommodating different storage needs.
Toe Kick
The toe kick is a recessed space at the bottom of base cabinets that provides space for feet and enhances legroom. Standard toe kicks measure 3.5 inches to 4 inches in height, allowing for comfortable standing and movement in the kitchen.
Adhering to Standards
Adhering to standard measurements for kitchen cabinets ensures seamless integration with appliances, countertops, and other elements. It simplifies the planning and installation process, reducing errors and ensuring a cohesive kitchen design. Standard measurements also facilitate future modifications or replacements, as they align with industry guidelines and product availability.

Kitchen Cabinet Sizes And Measurements

N Standard Kitchen Dimensions Renomart

Measure Your Kitchen Cabinets Before Designing The Layout Cabinet Dimensions Height Measurements

Base Cabinet Size Chart Builders Surplus

N Standard Kitchen Dimensions Renomart

Wall Cabinet Size Chart Builders Surplus

Your Kitchen Renovation Measured For Perfection Rona

Kitchen Cabinet Sizes What Are Standard Dimensions Of Cabinets

Kitchen Unit Door Combinations
Guide To Kitchen Cabinet Sizes And Dimensions
Related Posts



