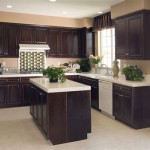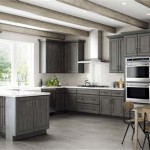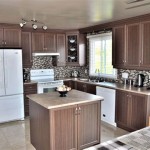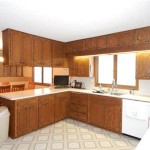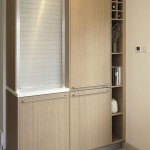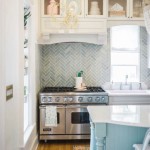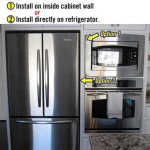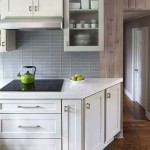Standard Measurements for Kitchen Cabinets – A Comprehensive Guide
Kitchen cabinets play a pivotal role in the functionality and aesthetics of your kitchen. To ensure a seamless and well-designed space, it's crucial to understand the standard measurements for kitchen cabinets.
Base Cabinets
Height:
34 1/2 inches – This height includes the countertop, which is typically 1 1/2 inches thick, and the toe kick, which adds 3 inches of height at the bottom.Depth:
24 inches – This depth provides ample storage space and allows for comfortable movement in the kitchen.Width:
12, 15, 18, 21, 24, 27, 30, 33, 36 inches – These standard widths allow for flexibility in cabinet configurations and accommodate different kitchen sizes.
Wall Cabinets
Height:
30 inches – This height ensures that the bottom shelf is within reach for most individuals.Depth:
12 inches – The shallower depth of wall cabinets saves space and avoids any obstruction with countertop activities.Width:
12, 15, 18, 21, 24, 27, 30, 33, 36 inches – Similar to base cabinets, these standard widths provide flexibility in design and accommodate various kitchens.
Tall Cabinets
Height:
84 inches or 96 inches – These heights are designed to reach the ceiling or accommodate appliances such as refrigerators or ovens.Depth:
24 inches – Consistent with base cabinets to maintain a uniform look and provide ample storage space.Width:
12, 15, 18, 21, 24, 27, 30, 33, 36 inches – Offering the same flexibility as base and wall cabinets for customized kitchen designs.
Other Considerations
Toe Kick:
3 inches – This area below the base cabinets allows for comfortable foot placement while standing or working in the kitchen.Countertop Overhang:
1 1/2 inches – This additional counter space extends beyond the base cabinets, creating a useful work surface.Filler Panels:
Used to fill gaps between cabinets and walls or appliances, ensuring a seamless and finished look.
Customize to Your Needs
While standard measurements provide a solid foundation for kitchen cabinet design, it's important to customize to your specific needs and preferences. Consider the following factors when making adjustments:- Height of users
- Amount of storage required
- Overall kitchen layout and flow
- Personal style and preferences
Professional Help
For complex kitchen designs or unique requirements, it's advisable to consult with a professional kitchen designer. They can guide you through the process, ensure proper measurements, and optimize your kitchen's functionality and aesthetics.Conclusion
Understanding the standard measurements for kitchen cabinets is essential for achieving a well-designed and efficient kitchen. By adhering to these guidelines and customizing to your needs, you can create a functional and stylish space that meets your specific requirements. Remember, it's always advisable to seek professional help when necessary to ensure the best possible outcome for your kitchen renovation or design project.
Measure Your Kitchen Cabinets Before Designing The Layout Cabinet Dimensions Height Measurements

N Standard Kitchen Dimensions Renomart

Kitchen Unit Sizes Cabinets Measurements Cabinet Dimensions Height
Guide To Kitchen Cabinet Sizes And Dimensions

Wall Cabinet Size Chart Builders Surplus

Kitchen Cabinet Dimensions Size Guide

N Standard Kitchen Dimensions Renomart

Base Cabinet Size Chart Builders Surplus
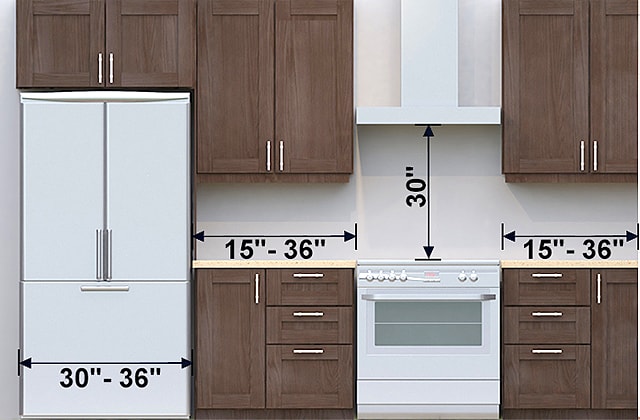
Your Kitchen Renovation Measured For Perfection Rona

Kitchen And Dining Area Measurements Standards Guide

