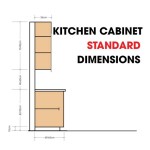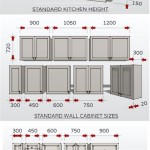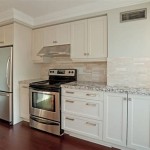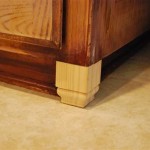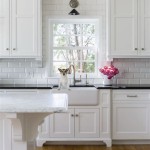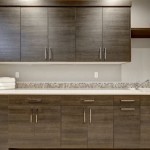Standard Size of Kitchen Base Units: A Comprehensive Guide
Kitchen base units form the foundational structure of any functional kitchen design. They provide the primary storage space and support the countertop, appliances, and sink. Understanding the standard dimensions of these units is crucial for planning a kitchen renovation or new construction. Accurate measurements ensure compatibility with appliances, optimize space utilization, and facilitate a cohesive and aesthetically pleasing design.
This article provides a comprehensive guide to the standard sizes of kitchen base units, covering height, depth, and width. It also examines variations to these dimensions to accommodate specific needs and design preferences. Understanding these standardized dimensions allows homeowners, designers, and contractors to effectively plan a kitchen layout, select appropriate appliances and accessories, and achieve a functional and visually appealing space.
Standard Height of Kitchen Base Units
The standard height of kitchen base units is typically 36 inches (91.44 cm). This measurement includes the base cabinet itself and the standard countertop thickness, which is usually 1.5 inches (3.81 cm). The resulting work surface height is considered ergonomically comfortable for most adults, reducing strain on the back and shoulders during food preparation and other kitchen tasks.
The 36-inch height is not solely a fixed value. It is often achieved through a combination of the base cabinet height and the addition of adjustable legs or feet. The base cabinet itself usually stands at around 34.5 inches (87.63 cm). The adjustable legs then allow for fine-tuning the height to ensure a level installation, even on uneven floors. These legs typically offer a range of adjustment, allowing the installer to compensate for minor variations in floor height and maintain a consistent countertop level throughout the kitchen.
Variations in height are possible to accommodate specific needs. For example, individuals with mobility issues or those significantly shorter than average may benefit from lower countertops. In such cases, base cabinets can be purchased or custom-made with a reduced height, potentially down to 30 inches (76.2 cm) or even lower. Conversely, taller individuals might prefer higher countertops to minimize bending. This can be achieved by using thicker countertops or raising the base cabinets with longer adjustable legs or a plinth.
When planning a kitchen design with non-standard heights, it is critical to consider the impact on other components, such as the placement of wall cabinets and appliances. The distance between the countertop and the bottom of the upper cabinets needs to be sufficient to allow for comfortable use of the countertop without obstructing the workspace. Similarly, the dimensions of dishwashers and other appliances must be compatible with the adjusted countertop height.
Standard Depth of Kitchen Base Units
The standard depth of kitchen base units is typically 24 inches (60.96 cm). This depth provides adequate space for storing a variety of items, from cookware and dishes to small appliances and pantry staples. The 24-inch depth also allows for comfortable reach to the back of the cabinet without excessive stretching or bending.
The 24-inch measurement usually refers to the depth of the cabinet box itself. Countertops typically overhang the front edge of the base cabinets by about 1 inch (2.54 cm), resulting in a total countertop depth of approximately 25 inches (63.5 cm). This overhang protects the cabinet fronts from spills and provides a comfortable edge for standing and working at the countertop.
Variations in depth are also available, though less common than height variations. Reduced-depth base cabinets, typically 12 inches (30.48 cm) to 18 inches (45.72 cm) deep, are often used in smaller kitchens or in areas where space is limited, such as islands or peninsulas. These shallower cabinets can provide valuable storage without sacrificing too much floor space.
Another type of depth variation involves deeper base cabinets, often 30 inches (76.2 cm) or even 36 inches (91.44 cm) deep. These are typically used for specialized purposes, such as housing large appliances like refrigerators or freezers, or creating extra-deep countertops for seating or food preparation. Deep base cabinets can also provide increased storage capacity, particularly for bulky items.
When selecting base cabinet depths, it is important to consider the overall kitchen layout and the intended use of each cabinet. Deeper cabinets can be beneficial for storage but may also make it more difficult to reach items at the back. Shallower cabinets can save space but may limit storage options. Careful planning and consideration of individual needs are essential to choosing the appropriate depth for each base cabinet.
Standard Width of Kitchen Base Units
Unlike height and depth, the width of kitchen base units varies considerably depending on the specific design and storage requirements. However, there are a number of standard widths that are commonly available and widely used. These standard widths typically range from 9 inches (22.86 cm) to 48 inches (121.92 cm), increasing in increments of 3 inches (7.62 cm) or 6 inches (15.24 cm).
Narrow base cabinets, such as those with widths of 9 inches (22.86 cm), 12 inches (30.48 cm), or 15 inches (38.1 cm), are often used as filler cabinets to fill gaps between larger cabinets or to fit into tight spaces. They can also be used to store small items such as spice racks or pull-out organizers.
More common base cabinet widths include 18 inches (45.72 cm), 24 inches (60.96 cm), 30 inches (76.2 cm), and 36 inches (91.44 cm). These widths provide ample storage space for a variety of kitchen items, including pots, pans, dishes, and small appliances. Cabinets of these widths are often used as the primary storage units in a kitchen design.
Wider base cabinets, such as those with widths of 42 inches (106.68 cm) or 48 inches (121.92 cm), are typically used for specialized purposes, such as housing sinks or cooktops. These wider cabinets provide enough space for the appliance itself, as well as any necessary plumbing or electrical connections. They can also be used as corner cabinets, providing maximum storage capacity in a corner space.
When selecting base cabinet widths, it is important to consider the overall kitchen layout, the available space, and the intended use of each cabinet. Wider cabinets can provide more storage space but may also require more floor space. Narrower cabinets can save space but may limit storage options. Careful planning and consideration of individual needs are essential to choosing the appropriate width for each base cabinet. In some cases, custom-made cabinets may be necessary to achieve the desired dimensions and functionality.
Ultimately, understanding the standard sizes of kitchen base units is a critical element in successful kitchen design and renovation. While variations exist to accommodate specific needs and preferences, adhering to these standards ensures compatibility with appliances, optimizes space utilization, and facilitates a cohesive and aesthetically pleasing result. Properly planned and executed kitchen base units create a functional and enjoyable cooking and living space.

Base Cabinet Size Chart Builders Surplus

Kitchen Unit Sizes Cabinets Measurements Height Cabinet

Cabinet Sizes Blok Designs Ltd
Guide To Kitchen Cabinet Sizes And Dimensions

Woodcraft Custom Kitchen Cabinet Measurements

Kitchen Cabinet Dimensions Size Guide

Abcs Of Kitchen Cabinets And Specifications Granite Quartz Countertops Factory

Wall Cabinet Size Chart Builders Surplus

Image Result For Standard Kitchen Cabinet Dimensions Cm Cabinets Height Measurements

Fitted Kitchens Direct An Independent Kitchen Supplier For Your Budget Or Bespoke Either Supply And Fit Only
Related Posts

