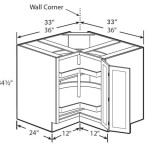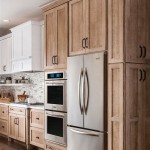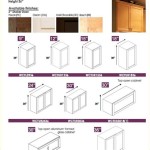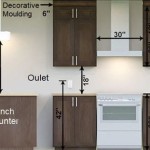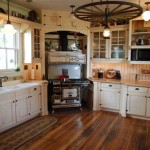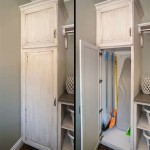Essential Aspects of Standard Size of Lower Kitchen Cabinets
Understanding the essential aspects of lower kitchen cabinet sizes is important for both design-oriented and functional objectives. Whether aiming for an aesthetic flow, efficient space optimization, or accommodating stature variations, paying attention to these fundamental attributes is crucial. ### Component Measurements The width of a base cabinet typically ranges from 12 to 36 inches, with 24 inches being a common standard. When it comes to height, the standard dimension is 34.5 inches, comprising a 3-inch toe kick and a 30-inch cabinet box. The depth of the base cabinet usually measures 24 inches, which includes 1-inch overlays for both the doors and frame. ### Ergonomics and Accessibility Prioritizing ergonomics is essential for a comfortable and functional kitchen workspace. The optimal cabinet height for most individuals falls between 29 to 36 inches, facilitating easy access to both the countertop and cabinet contents. The toe kick allows for ample legroom and comfortable usage. ### Cabinet Types and Variations Lower kitchen cabinets come in various types, such as blind, drawer, and door-faced cabinets. Each type offers unique advantages, such as accommodating bulky items in blind cabinets, providing easy access to utensils in drawer cabinets, and enabling convenient storage of frequently used cookware in door-faced cabinets. ### Aesthetics and Design Lower cabinets play a significant role in the overall aesthetic appeal of a kitchen. Matching the cabinet style with the surrounding interiors ensures a cohesive and harmonious look. Door styles, hardware, and finishes can be customized to complement the kitchen's theme and create a visually pleasing space. ### Practicality and Functionality Lower kitchen cabinets serve as the backbone for kitchen storage. They provide ample space for storing pots, pans, pantry items, and other essentials. The inclusion of features such as pull-out drawers, organizers, and soft-close mechanisms enhances convenience and functionality, making it effortless to access and retrieve items. ### Customizing for Specialized Needs While standard cabinet sizes cater to general requirements, there's room for customization to accommodate specific needs. For instance, deep drawers can accommodate oversized cookware, while roll-out trays assist with accessing items stored in the back of the cabinet. Wall-mounted cabinets are ideal for maximizing space in smaller kitchens. ### Transition: These essential aspects of lower kitchen cabinets lay the groundwork for a kitchen design that aligns with both form and function. By understanding and coordinating these elements, you can create a space that not only looks great but also optimizes storage, provides ease of access, and enhances the overall user experience.
Base Cabinet Size Chart Builders Surplus

Kitchen Base Cabinet Size Chart Builders Surplus Sizes Cabinets Espresso

Cabinet Sizes Blok Designs Ltd

N Standard Kitchen Dimensions Renomart

Kitchen Cabinet Dimensions Size Guide

Woodcraft Custom Kitchen Cabinet Measurements

Abcs Of Kitchen Cabinets And Specifications Granite Quartz Countertops Factory

Wall Cabinet Size Chart Builders Surplus

Kitchen Cabinet Sizes What Are Standard Dimensions Of Cabinets

Woodcraft Custom Kitchen Cabinet Measurements
Related Posts

