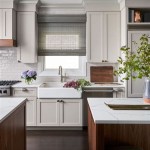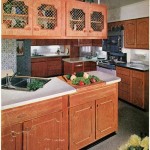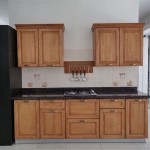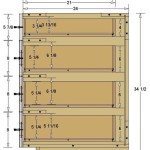The Standard Size of Upper Kitchen Cabinets: A Comprehensive Guide
When designing your kitchen, it's crucial to consider the dimensions of your upper cabinets to ensure optimal functionality and aesthetics. The standard size of upper kitchen cabinets varies based on specific needs and preferences, but certain general guidelines can assist you in making informed decisions.
Height
Upper cabinet heights typically range from 12 to 42 inches. The most common height is 30 inches, providing ample vertical space for storage and display. However, shorter cabinets (12-24 inches) are suitable for kitchens with low ceilings or to accommodate appliances like microwaves. Taller cabinets (36-42 inches) offer increased storage capacity but may require additional support.
Width
Upper cabinet widths vary from 12 to 48 inches. The standard width for wall-mounted cabinets is 30 inches, allowing for easy reach and a balanced appearance. Narrower cabinets (12-24 inches) are ideal for small kitchens or as filler pieces, while wider cabinets (36-48 inches) provide substantial storage space for bulky items.
Depth
Upper cabinet depths typically range from 12 to 15 inches. A depth of 12 inches is suitable for storing plates, cups, and glasses, while a depth of 15 inches provides additional space for larger items like pots and pans. Deeper cabinets require more wall support and may interfere with accessibility for shorter individuals.
Standard Configurations
Upper kitchen cabinets are commonly configured in several standard arrangements:
- Base cabinets: These are the cabinets installed on the floor, providing storage space and support for countertops.
- Wall cabinets: These are the cabinets mounted on the wall above base cabinets, offering additional storage capacity.
- Pantry cabinets: These are tall, narrow cabinets designed specifically for storing food and other kitchen essentials.
- Appliance garages: These are cabinets with doors or roll-up shelves that conceal appliances like toasters, coffee makers, or blenders, reducing countertop clutter.
Factors to Consider
When determining the appropriate size for your upper kitchen cabinets, several factors should be considered:
- Kitchen layout: The size and shape of your kitchen will influence the placement and size of upper cabinets.
- Ceiling height: Higher ceilings allow for taller upper cabinets, while lower ceilings may necessitate shorter cabinets.
- Storage needs: The amount and type of items you need to store will determine the necessary cabinet capacity.
- Personal preferences: Ultimately, the size and style of your upper kitchen cabinets should align with your aesthetic preferences and functionality requirements.
Conclusion
Choosing the right size for your upper kitchen cabinets is essential for maximizing storage, functionality, and the overall aesthetic appeal of your kitchen. By carefully considering the standard dimensions and factors discussed in this guide, you can make informed decisions that will create a kitchen that meets your specific needs and enhances your cooking and dining experiences.

Kitchen Unit Sizes Cabinets Measurements Height Cabinet

The Ultimate Guide To Standard Kitchen Cabinet Sizes Unique Design Blog

Kitchen Cabinet Sizes What Are Standard Dimensions Of Cabinets

Kitchen Wall Cabinet Size Chart Builders Surplus Cabinets Sizes Dimensions

3 Types Of Kitchen Cabinets Size Dimensions Guide Guilin
Guide To Kitchen Cabinet Sizes And Dimensions

Wall Cabinet Size Chart Builders Surplus

What Is The Standard Depth Of A Kitchen Cabinet Dimensions Cabinets Height Wall Units
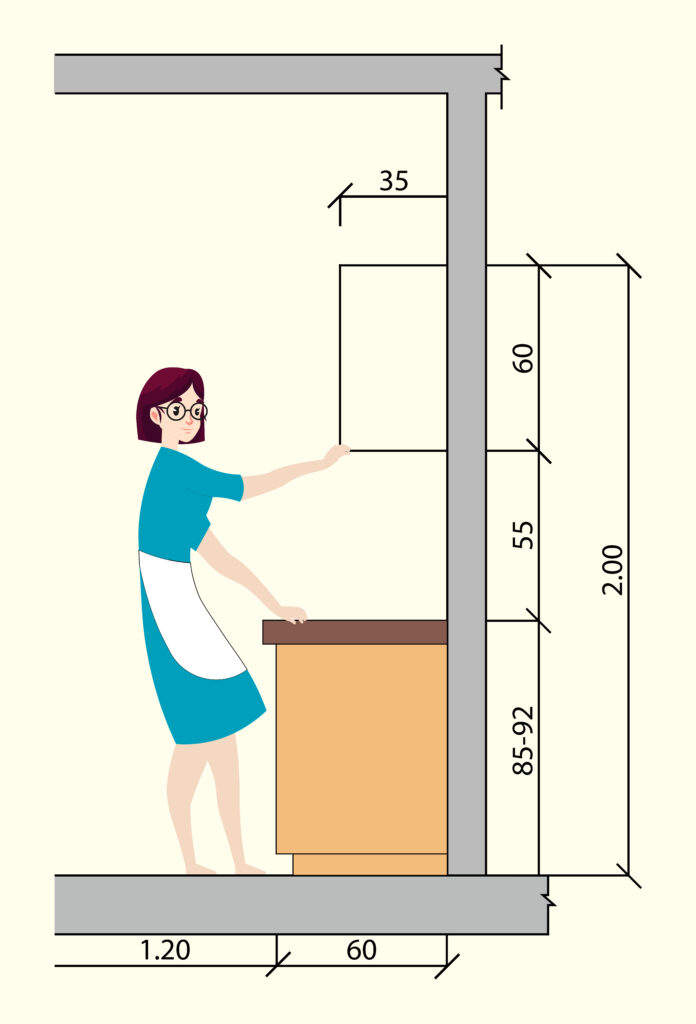
Know Standard Height Of Kitchen Cabinet Before Installing It

N Standard Kitchen Dimensions Renomart




