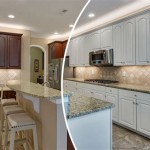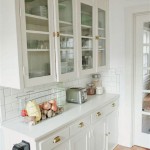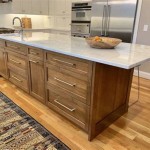Standard Sizes for Kitchen Cabinet Doors: A Comprehensive Guide
Kitchen cabinet doors are a key element in both the functionality and aesthetics of a kitchen. Understanding the standard sizes available for these doors is crucial for planning a new kitchen design, replacing existing doors, or undertaking a renovation project. This article provides a comprehensive overview of standard kitchen cabinet door sizes, offering insights into various aspects of dimensions, materials, and considerations for achieving a well-designed and functional kitchen space.
The world of kitchen cabinetry operates within a framework of commonly accepted dimensions, which allows for consistency and ease of integration of different components. While custom cabinetry offers flexibility, standard sizes provide a cost-effective and readily available option for many homeowners. Familiarity with these standards ensures compatibility with existing cabinet boxes and simplifies the installation process.
Understanding Standard Cabinet Door Dimensions
Standard kitchen cabinet doors are designed to fit within predetermined cabinet box dimensions. These dimensions typically adhere to a modular system, usually based on increments of 3 inches. The width and height of the cabinet box largely dictate the corresponding size of the door. However, the actual door size is slightly smaller than the opening of the cabinet box to allow for proper clearance and swing.
Base Cabinet Doors: Base cabinets, which sit directly on the floor, generally have a standard height of 34.5 inches (excluding the countertop). The width of base cabinet doors varies significantly, commonly ranging from 9 inches to 48 inches, with increments of 3 inches. Examples include 9-inch, 12-inch, 15-inch, 18-inch, 21-inch, 24-inch, 27-inch, 30-inch, 33-inch, 36-inch, 39-inch, 42-inch, 45-inch, and 48-inch widths. The actual door height will be slightly less than 34.5 inches to accommodate hinges and ensure smooth operation.
Wall Cabinet Doors: Wall cabinets are mounted on the wall and typically have varying heights. Common standard heights for wall cabinets are 12 inches, 15 inches, 18 inches, 21 inches, 24 inches, 30 inches, 36 inches, and 42 inches. Similar to base cabinets, the width of wall cabinet doors also ranges from 9 inches to 48 inches in 3-inch increments. The door height will be slightly shorter than the cabinet box height to accommodate hinges and clearance.
Tall Cabinet Doors: Tall cabinets, often used for pantries or utility storage, can range significantly in height, typically from 84 inches to 96 inches. The width usually aligns with standard base cabinet widths, from 9 inches to 48 inches. Due to their height, tall cabinets may have a single door or be divided into multiple doors for easier access and organization. The actual door dimensions are designed to fit within the cabinet's opening, accounting for hardware and functionality.
Door Thickness: The standard thickness for kitchen cabinet doors typically ranges from ¾ inch to 1 inch. This thickness provides sufficient structural integrity and allows for secure attachment of hinges and handles. Variations in thickness may exist depending on the material and style of the door.
It's important to note that these are general standards. Some manufacturers may offer slightly different sizes, and custom sizes are always an option. However, adherence to these standard dimensions will often simplify the design and installation process, particularly when using stock or semi-custom cabinetry.
Factors Influencing Kitchen Cabinet Door Sizes
Several factors influence the selection of appropriate kitchen cabinet door sizes. These include the size and layout of the kitchen, the desired style and functionality of the cabinetry, and the specific appliances being integrated into the design. Understanding these factors is crucial for making informed decisions about door dimensions.
Kitchen Layout: The overall layout of the kitchen significantly impacts cabinet door sizes. Smaller kitchens may benefit from narrower cabinet doors to maximize usable space and ease maneuverability. Larger kitchens can accommodate wider doors, offering more extensive storage and a more visually expansive aesthetic. The placement of appliances, such as refrigerators, ovens, and dishwashers, also influences the surrounding cabinet configurations and door sizes.
Cabinetry Style: The desired style of the cabinetry plays a role in determining door sizes. For example, a modern, minimalist kitchen may feature sleek, full-overlay doors that cover the entire cabinet box, while a traditional kitchen might incorporate inset doors that sit flush within the cabinet frame. The style dictates the overall look and therefore the specific dimensions required for proper alignment and operation.
Appliance Integration: When integrating appliances into the kitchen design, the surrounding cabinetry must be sized appropriately to accommodate their dimensions. This often involves customizing cabinet sizes or using filler panels to create a seamless and functional layout. The doors for these cabinets must be carefully sized to ensure they align with the appliances and provide easy access.
Accessibility Considerations: In kitchens designed for accessibility, door sizes and configurations may need to be adjusted to accommodate individuals with mobility limitations. Wider doorways and lower cabinet heights can improve accessibility. Door styles, such as pull-down or lift-up doors, can also enhance ease of use for those with limited reach or strength.
Door Style and Overlay: The overlay of the door, which refers to how much the door overlaps the cabinet frame, impacts the overall look and functionality. Full overlay doors cover the entire cabinet frame, creating a sleek, modern appearance. Partial overlay doors, on the other hand, leave a portion of the cabinet frame visible. Inset doors fit inside the cabinet frame, creating a flush, traditional look. These overlay styles influence the precise dimensions of the door and the hardware required for proper installation.
Practical Considerations for Choosing Kitchen Cabinet Door Sizes
Selecting the right kitchen cabinet door sizes involves more than just understanding standard dimensions; it requires careful consideration of practical factors that impact functionality, accessibility, and aesthetics. Evaluating these considerations will help ensure that the chosen door sizes are appropriate for the specific needs and preferences of the homeowner.
Door Swing and Clearance: The swing direction and clearance requirements of cabinet doors are critical factors to consider. Doors that swing into walkways or impede access to other cabinets can create inconvenience and even safety hazards. It's essential to plan the swing direction of each door to minimize obstructions and maximize usable space. The space required for the door to fully open should also be taken into account, especially in smaller kitchens.
Hardware Compatibility: The selection of hinges, knobs, and pulls must be compatible with the chosen door thickness and style. Different hardware options require specific door thicknesses and mounting techniques. Ensure that the hardware is appropriate for the door material and weight to prevent damage and ensure smooth operation. The placement of knobs and pulls should also be carefully considered for ergonomic reasons.
Material Selection: The material used for kitchen cabinet doors can influence the required thickness and dimensions. Solid wood doors, for example, may require a thicker profile to prevent warping, while laminate doors can be thinner and more lightweight. The choice of material also impacts the durability and longevity of the doors. Understanding the properties of different materials is crucial for selecting the appropriate door sizes and thicknesses.
Budget Considerations: Custom cabinet doors can be significantly more expensive than standard sizes. While custom sizes offer greater flexibility, they also increase the overall cost of the kitchen renovation. Sticking to standard sizes can help control costs without compromising on quality or aesthetics. It's advisable to compare prices from different manufacturers and retailers to find the best value for the desired door style and material.
Professional Consultation: When in doubt, consulting with a professional kitchen designer or contractor can provide valuable insights and guidance. These professionals have experience with standard cabinet door sizes and can help determine the most appropriate dimensions for the specific kitchen layout and design preferences. They can also assist with the installation process and ensure that the doors are properly aligned and functioning smoothly.
Ultimately, selecting the correct sizes for kitchen cabinet doors is a multifaceted process that requires careful consideration of standard dimensions, influencing factors, and practical considerations. By understanding these elements, homeowners can make informed decisions that result in a functional, aesthetically pleasing, and well-designed kitchen space.

Kitchen Unit Door Combinations

N Standard Kitchen Dimensions Renomart

Measuring For Your New Cabinet Doors Kitchen Dimensions Wall Cabinets

Kitchen Cabinet Refacing Door Depot

Kitchen Unit Door Combinations

Cabinet Face Dimensions Kitchen Cabinets Height

Barker Door Cabinet Doors And Drawer Boxes

Door Dimensions And Hinge Requirements

Abcs Of Kitchen Cabinets And Specifications Granite Quartz Countertops Factory

N Standard Kitchen Dimensions Renomart
Related Posts








