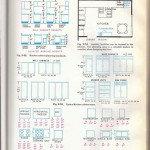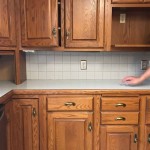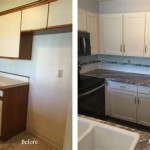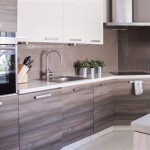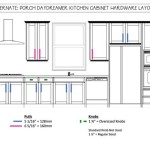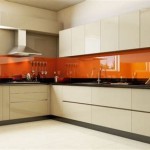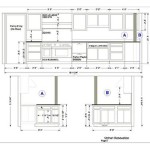Standard Sizes For Kitchen Cupboard Doors: A Comprehensive Guide
Kitchen cupboard doors are a critical component of any kitchen design, influencing both the aesthetic appeal and the functional efficiency of the space. While custom cabinetry allows for unique dimensions tailored to specific needs, understanding standard sizes for kitchen cupboard doors provides a valuable foundation for planning, budgeting, and execution of kitchen renovations or new constructions. Adhering to standard sizes can often lead to cost savings and streamlined project management, particularly when sourcing materials or working with pre-fabricated components.
This article will explore the common dimensions used for kitchen cupboard doors, covering various aspects from height and width considerations to specific applications for both upper and lower cabinets. We will also discuss factors influencing size selection and the benefits of adhering to standardized measurements.
Understanding Standard Cabinet Heights and Corresponding Door Sizes
The height of kitchen base and wall cabinets typically dictates the height of the corresponding doors. Standard base cabinet heights fall within a relatively narrow range, while wall cabinet heights exhibit more variability. Understanding these standard dimensions is crucial for determining appropriate door sizes.
Standard base cabinets are commonly 34.5 inches tall without a countertop and 36 inches tall including a standard 1.5-inch countertop. This height allows for comfortable working conditions for the average person. Base cabinet doors, therefore, will be slightly shorter than the cabinet box to account for toekicks (the recessed space at the bottom of the cabinet) and the countertop overhang. Typical base cabinet doors measure approximately 30 to 31 inches in height. Variations might exist depending on the style of the toekick (recessed or furniture style) and specific design preferences.
Wall cabinets offer more flexibility in height, with common dimensions including 30 inches, 36 inches, and 42 inches. These heights are chosen to maximize vertical storage space while maintaining accessibility. The placement of the hood range also influences wall cabinet height. Doors for these cabinets will be slightly shorter than the cabinet box, typically by about one inch, to allow for proper clearance and hinge function. For example, a 30-inch wall cabinet will usually have a door that measures 29 inches in height. A 36-inch wall cabinet will have a door height of approximately 35 inches, and a 42-inch cabinet will generally have a 41-inch door.
The space above the countertop to the bottom of upper cabinets, often called the backsplash area, is also a crucial consideration. The common distance is 18 inches. This allows ample room for small appliances and food preparation.
Furthermore, it's important to note that some kitchens incorporate taller cabinets that extend to the ceiling, often referred to as pantry cabinets or floor-to-ceiling cabinets. These cabinets can range from 84 inches to 96 inches in height and often include multiple doors or drawers. The door heights for these units will be significantly larger and determined by the specific configuration of the cabinet.
Standard Cabinet Widths and Their Impact on Door Dimensions
Cabinet width is another defining factor in door size, particularly influencing the horizontal dimension. Unlike height, cabinet width exhibits a broader range of standard sizes, catering to diverse kitchen layouts and storage needs. Understanding these standard widths allows for the selection of appropriately sized doors, whether single or double, for each cabinet.
Base cabinets commonly come in widths ranging from 9 inches to 48 inches, increasing in increments of 3 inches. Typical sizes include 12 inches, 15 inches, 18 inches, 24 inches, 30 inches, 36 inches, and 48 inches. Wall cabinets follow a similar pattern, offering widths ranging from 12 inches to 48 inches in 3-inch increments. For cabinets with widths of 24 inches or less, a single door is usually employed. Cabinets wider than 24 inches often utilize double doors to provide easier access and prevent the door from becoming too large and unwieldy. However, single doors might be used for wider cabinets if the design requires it, or if specialized hinges capable of supporting heavier doors are utilized.
The width of the door often matches the width of the cabinet opening for single-door cabinets, minus a small allowance for hinges and clearance. For double-door cabinets, the cabinet width is divided roughly in half to determine the width of each door. For instance, a 30-inch wide cabinet designed for double doors would typically have two 15-inch wide doors. It is crucial to remember that the exact dimensions may vary slightly based on the specific hinge type and the manufacturer's design specifications.
Corner cabinets introduce a unique set of width dimensions. These cabinets are usually designed with a diagonal front or a "lazy susan" style interior, allowing access to the corner space. Door sizes for corner cabinets are often custom-calculated to fit the specific angle and configuration of the cabinet. Blind corner cabinets, where part of the cabinet is inaccessible without a special pull-out mechanism, also require careful consideration when determining door size and placement.
The Role of Overlay and Inset Styles in Door Size Determination
The style of cabinet construction, specifically whether it is overlay or inset, significantly impacts the visible size of the door and how it relates to the cabinet frame. Overlay and inset styles dictate the relationship between the door and the cabinet frame, influencing the perceived aesthetic and the overall dimensions that must be considered.
Overlay cabinet doors are designed to cover the cabinet frame partially or completely. In a full overlay design, the doors completely conceal the frame, creating a sleek, modern look. In a partial overlay design, a portion of the frame remains visible around the door. The size of an overlay door is typically larger than the cabinet opening, extending beyond the frame on all sides. The overlay amount, often referred to as the "reveal," is usually consistent across all doors in the kitchen to create a unified appearance. Standard overlay dimensions range from ½ inch to 1 ½ inches, but this may change based on design preferences.
Inset cabinet doors, on the other hand, are designed to fit flush within the cabinet frame, creating a smooth, seamless look. The door is precisely sized to fit within the frame opening with a minimal gap for smooth operation. Inset doors necessitate meticulous measurements and precise construction to ensure that the doors do not bind or rub against the frame. This style is often associated with high-end cabinetry due to the increased precision required.
With inset doors, the door size will be slightly smaller than the cabinet opening to allow for hinges and expansion and contraction of wood due to humidity changes. The gap between the door and frame is typically very small, often less than 1/8 inch. This precise fit requires careful attention to detail during both the manufacturing and installation processes. The complexity of constructing inset cabinetry often translates to a higher cost compared to overlay designs.
The choice between overlay and inset styles is primarily driven by aesthetic preference, but practical considerations such as cost and ease of installation may also play a role. Overlay doors generally offer more flexibility in terms of sizing and installation, while inset doors require greater precision and attention to detail.
Factors Influencing Deviation from Standard Door Sizes
Although standard sizes offer a convenient framework, there are instances where deviating from these dimensions is necessary or desirable. Architectural constraints, custom design features, and specific functional requirements are a few of the factors that can lead to variations in door size.
Architectural constraints such as irregular wall angles, limited space, or the presence of structural elements like pipes or electrical conduits may necessitate custom cabinet dimensions and, consequently, non-standard door sizes. Fitting cabinets into awkward spaces often requires precise measurements and custom fabrication to ensure a seamless integration with the existing architecture.
Custom design features, such as incorporated appliances (refrigerators or dishwashers), unique storage solutions, or decorative elements, can also necessitate non-standard door sizes. For example, integrating a panel-ready refrigerator typically involves creating a custom door panel that matches the surrounding cabinetry, requiring dimensions tailored to the specific appliance model.
Specific functional requirements, such as accommodating oversized items or maximizing storage in a particular area, may also lead to deviations from standard door sizes. For instance, a pantry cabinet designed to store large cooking pots and pans might require taller doors to provide easy access to the stored items. Door size and thickness may be affected by the weight of stored items. Some doors may be thicker to avoid warping.
When deviating from standard sizes, it is crucial to work closely with an experienced cabinet maker or kitchen designer to ensure that the resulting doors are functional, aesthetically pleasing, and properly integrated with the overall kitchen design. Accurate measurements, precise fabrication techniques, and careful attention to detail are essential for achieving a successful outcome.
Ultimately, understanding standard sizes for kitchen cupboard doors provides a valuable foundation for planning and executing kitchen projects. While custom sizes may be necessary in certain situations, adhering to standard dimensions can often lead to cost savings, streamlined project management, and a more efficient use of resources. By carefully considering the various factors influencing door size, homeowners can create a kitchen that is both functional and visually appealing.

Kitchen Unit Door Combinations

N Standard Kitchen Dimensions Renomart

Refacing Kitchen Cabinets Measuring New Cabinet Doors Dimensions Wall

Kitchen Unit Door Combinations

Kitchen Cabinet Refacing Door Depot

N Standard Kitchen Dimensions Renomart

Cabinet Face Dimensions
Guide To Kitchen Cabinet Sizes And Dimensions

Base Cabinet Size Chart Builders Surplus Modular Kitchen Cabinets Building

Standard Kitchen Cabinet Sizes And Dimensions Guide
Related Posts

