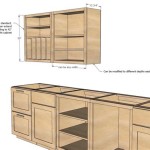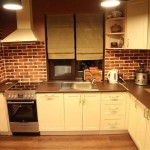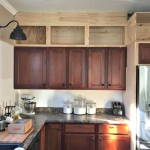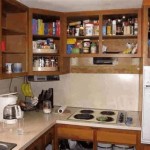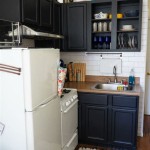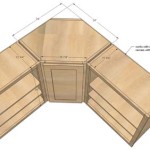Standard Sizes of Kitchen Base Cabinets
Kitchen base cabinets are the foundation of any kitchen layout. They provide storage for cookware, dishes, and other essential kitchen items. Knowing the standard sizes of kitchen base cabinets is crucial when planning a kitchen renovation or designing a new kitchen. This knowledge helps ensure efficient use of space, facilitates seamless integration of appliances and countertops, and allows for optimal workflow in the kitchen.
Standard Base Cabinet Depths
The standard depth of a kitchen base cabinet is 24 inches. This measurement includes the face frame and the cabinet box, but does not include the countertop overhang. This depth typically allows for ample storage space while maintaining a comfortable distance from the countertop. However, it is important to note that some manufacturers may offer shallower cabinets for smaller kitchens or for areas where space is limited.
In addition to the standard 24-inch depth, some manufacturers also produce "deep" base cabinets with depths ranging from 27 to 30 inches. These deeper cabinets provide even more storage capacity, especially for items like pots and pans. However, it is important to consider the overall layout and traffic flow when incorporating deeper cabinets, as they may impede movement in the kitchen.
Standard Base Cabinet Heights
The standard height of a kitchen base cabinet is 34.5 inches. This measurement includes the cabinet box and the countertop, but it does not account for the backsplash. This height typically allows for comfortable reach and provides adequate work surface area. However, some manufacturers may offer taller cabinets for individuals who prefer a higher countertop or for kitchens with higher ceilings.
It is important to consider the height of the countertop and the backsplash when determining the overall height of the base cabinets. For example, a countertop with a thickness of 1.5 inches and a backsplash with a height of 4 inches would result in a total height of 34.5 + 1.5 + 4 = 40 inches.
Standard Base Cabinet Widths
Kitchen base cabinets come in various widths, with the most common being 12, 15, 18, 21, 24, 30, and 36 inches. These widths allow for flexible configurations and accommodate different kitchen appliances and layouts. For example, a 12-inch wide cabinet can house a microwave or be used to create a small pantry, while a 36-inch wide cabinet can be perfect for a double-door refrigerator or a large pantry.
It is essential to consider the size of the appliances and the overall layout of the kitchen when choosing the widths of the base cabinets. For example, a 30-inch wide range will require a 30-inch wide cabinet to fit correctly, while a 24-inch wide dishwasher may fit in either a 24-inch or a 30-inch wide cabinet.
Common Base Cabinet Configurations
Base cabinets are often grouped together to form different functional areas within the kitchen. Some common configurations include:
- Sink Base: Typically a 36-inch wide cabinet with a built-in sink. These cabinets often include a drawer below the sink and a cabinet door on the opposite side.
- Cooktop Base: Typically a 30-inch wide cabinet with a built-in cooktop. This cabinet may also include drawers or shelves below the cooktop for storing cookware and utensils.
- Oven Base: Typically a 30-inch wide cabinet with a built-in oven. This cabinet may include drawers or shelves below the oven for storing baking sheets and other baking items.
- Refrigerator Base: Typically a 36-inch wide cabinet with a built-in refrigerator. This cabinet often includes a drawer or shelves below the refrigerator for extra storage.
Beyond these basic configurations, other variations exist. For example, a 12-inch wide cabinet can be used to create a small pantry or a spice rack, while a 24-inch wide cabinet can be used for a trash can or a recycling bin.
Factors to Consider When Choosing Base Cabinets
While standard sizes provide a starting point, several factors influence the final dimensions of kitchen base cabinets. These include:
- Kitchen Layout: The overall shape of the kitchen, the location of doorways and windows, and the placement of appliances all affect the size and configuration of the base cabinets.
- Appliance Sizes: The dimensions of appliances, such as the refrigerator, dishwasher, and range, dictate the width of the cabinets that will house them.
- Personal Preferences: Individual preferences for countertop height, storage space, and overall kitchen style can influence the choice of base cabinet sizes.
It is important to consider these factors carefully during the planning stage to ensure that the base cabinets meet specific needs and create a functional and aesthetically pleasing kitchen.

Base Cabinet Size Chart Builders Surplus

Kitchen Base Cabinet Size Chart Builders Surplus Cabinets Sizes Espresso

Kitchen Cabinet Dimensions Size Guide

Kitchen Sink Base Cabinet Everything You Need To Know

Bl 27 Kitchen Corner Base Cabinet With Blind W X 34 1 2 H 24 D Custom Unfinished Stained Or Painted

3ds Max Design Tutorials Using Basic Polygon Editing To Create A Base Cabinet

Common Corner Cabinet Types And Ideas Superior Cabinets

Nice Cabinet Sizes 4 Kitchen Cabinets Dimensions Standard How We Painted Cabine Base
Guide To Kitchen Cabinet Sizes And Dimensions

Standard Kitchen Cabinet Sizes And Dimensions Guide
Related Posts

