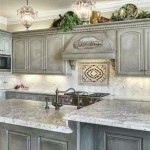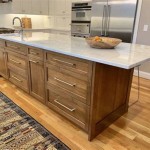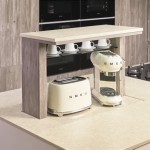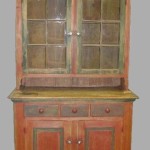Standard Sizes of Kitchen Wall Cabinets: A Comprehensive Guide
Kitchen wall cabinets are a crucial element of kitchen design, providing essential storage space while contributing significantly to the overall aesthetic. Understanding the standard sizes of these cabinets is paramount for effective kitchen planning, remodeling, and installation. Deviating from these standards can lead to design inconsistencies, installation difficulties, and ultimately, a less functional and visually appealing kitchen.
This article will explore the common dimensions for kitchen wall cabinets, providing a detailed overview of standard heights, widths, and depths. Furthermore, it will address factors influencing cabinet size selection and considerations for optimized kitchen design.
Standard Heights of Kitchen Wall Cabinets
The height of a kitchen wall cabinet is a primary factor in determining its storage capacity and overall kitchen layout. While custom options are available, manufacturers generally adhere to specific standardized heights. Understanding these standards allows for efficient planning and avoids potential complications during installation.
The most common standard heights for kitchen wall cabinets are 30 inches, 36 inches, and 42 inches. These dimensions are not arbitrary; they are designed to work harmoniously with standard base cabinet heights and countertop dimensions, creating a cohesive and ergonomically sound kitchen workspace.
30-inch Cabinets: These are frequently used in kitchens with standard 8-foot ceilings. When combined with standard 34.5-inch base cabinets and an 18-inch backsplash, 30-inch wall cabinets typically leave a comfortable gap between the top of the cabinet and the ceiling. This spacing allows for crown molding or other decorative elements to be added above the cabinets, providing a finished and polished look. They are also a cost-effective option, often less expensive than taller cabinets due to using less material.
36-inch Cabinets: These cabinets offer increased storage space compared to their 30-inch counterparts. They are often used in kitchens with slightly higher ceilings, typically around 9 feet. When using 36-inch wall cabinets, the distance between the countertop and the bottom of the cabinet remains the standard 18 inches, while the remaining space between the cabinet top and the ceiling is reduced. This creates a more substantial presence for the upper cabinets and can maximize vertical storage in a smaller kitchen.
42-inch Cabinets: These are the tallest of the standard height options, and are generally reserved for kitchens with 9-foot or higher ceilings. 42-inch cabinets maximize vertical storage space, providing ample room for dishes, cookware, and other kitchen essentials. When incorporating these cabinets, careful consideration must be given to accessibility. Reaching items stored in the upper shelves may require a step stool. These are a popular choice for modern kitchens or kitchens where the homeowner desires a streamlined look with less space between the cabinet and the ceiling.
It's important to note that these are merely standards. Depending on specific design considerations and the desired aesthetic, variations within a few inches can occur. However, adhering to these general guidelines simplifies the selection process and ensures compatibility with other kitchen components.
Standard Widths of Kitchen Wall Cabinets
The width of kitchen wall cabinets is another crucial dimension that significantly impacts kitchen design and functionality. Unlike height, which primarily dictates vertical storage capacity, width influences the horizontal organization of the kitchen. Standard widths allow for a modular approach to cabinet design, making it easier to create a balanced and symmetrical layout.
Common standard widths for kitchen wall cabinets generally range from 12 inches to 36 inches, increasing in increments of 3 inches. This modularity allows for a flexible approach to kitchen design, enabling homeowners and designers to create layouts tailored to specific needs and preferences. These increments ensure that cabinets can be easily combined to fill a given wall space without unsightly gaps or overlaps.
Narrow Cabinets (12-18 Inches): These narrower cabinets are often used to fill small gaps in a kitchen layout or as flanking cabinets on either side of a larger focal point, such as a range hood or window. They are also commonly used for specialized storage, such as spice racks or tray dividers. Their compact size makes them ideal for maximizing space in smaller kitchens.
Mid-Range Cabinets (21-30 Inches): These are considered the workhorses of kitchen storage, providing ample space for dishes, glasses, and other everyday kitchen necessities. They are versatile and can be used in a variety of kitchen configurations. They often accommodate shelving systems that can be adjusted to maximize available storage space.
Wider Cabinets (33-36 Inches): These wider cabinets provide maximum storage capacity and are often used above refrigerators or in areas where ample storage is required. Due to their size, they may benefit from internal shelving systems to prevent items from being lost or difficult to reach at the back of the cabinet. These are generally used strategically to avoid dominating the overall kitchen design.
The precise width required for each cabinet depends on several factors, including the overall dimensions of the kitchen, the desired storage capacity, and the placement of appliances and fixtures. Careful planning is essential to ensure that the chosen cabinet widths create a balanced and functional kitchen layout.
Standard Depths of Kitchen Wall Cabinets
Cabinet depth is often the most overlooked dimension, yet it plays a significant role in both the usability and the visual appeal of a kitchen. Depth dictates how far the cabinets protrude into the kitchen space and influences the accessibility of items stored within.
The standard depth for kitchen wall cabinets is typically 12 inches. This dimension is designed to provide sufficient storage space for most common kitchen items while minimizing intrusion into the kitchen workspace. While 12 inches is the standard, shallower depths (such as 9 inches) may be used in specific situations, such as above a desk area or in a particularly narrow kitchen where space is at a premium.
12-inch Depth: This standard depth provides a good balance between storage capacity and space efficiency. It allows for comfortable reach within the cabinet and prevents the cabinets from feeling overly imposing in the kitchen. This depth is generally sufficient for storing dishes, glasses, and smaller appliances.
Shallower Depths (9 inches): These depths are often used to create a more streamlined look or to save space in smaller kitchens. They are also commonly used for specialty cabinets, such as display cabinets or cabinets above a desk area. While they offer less storage capacity, they can be a practical solution in situations where space is limited.
Considerations for Depth: When selecting cabinet depth, it's crucial to consider the overall layout of the kitchen and the placement of base cabinets and countertops. A standard countertop depth is typically 24 inches. Wall cabinets with a depth of 12 inches allow for adequate workspace on the countertop while still providing accessible storage above. Deeper wall cabinets can create a more enclosed feeling in the kitchen and may make it more difficult to reach items stored on the countertop.
In addition to these standard depths, other depths may be available. This is most common when creating custom designed cabinetry. Custom cabinets can offer the flexibility to design a kitchen that is truly tailored to meet a homeowner's needs and desires.
Beyond the specific dimensions, it's essential to consider the hardware and accessories related to wall cabinets. Hinges, drawer slides, and shelving systems all contribute to the functionality and overall quality of the cabinets. Opting for high-quality hardware ensures smooth operation and longevity.
Proper installation is also critical for the performance and safety of kitchen wall cabinets. Cabinets must be securely mounted to the wall studs using appropriate hardware. Failure to do so can result in cabinet failure, posing a significant safety hazard. Professional installation is often recommended, particularly for larger or more complex projects.
Finally, consider the aesthetic aspects of kitchen wall cabinets. The style, color, and finish of the cabinets should complement the overall design of the kitchen. Various options are available, from traditional raised-panel cabinets to sleek, modern flat-panel designs. Selecting the right style can significantly enhance the visual appeal of the kitchen.

Kitchen Wall Cabinet Size Chart Builders Surplus Cabinets Sizes Dimensions

Wall Cabinet Size Chart Builders Surplus

Cabinet Sizes Blok Designs Ltd

N Standard Kitchen Dimensions Renomart

What Is The Standard Depth Of A Kitchen Cabinet Dimensions Cabinets Height Wall Units
Guide To Kitchen Cabinet Sizes And Dimensions

Fitted Kitchens Direct An Independent Kitchen Supplier For Your Budget Or Bespoke Either Supply And Fit Only

Base Cabinet Size Chart Builders Surplus

Standard Kitchen Cabinet Sizes And Dimensions Guide

Kitchen Cabinet Sizes What Are Standard Dimensions Of Cabinets








