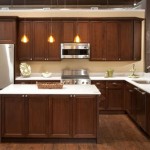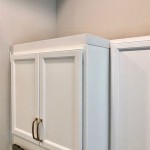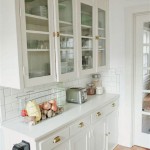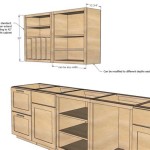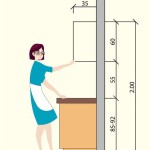Essential Aspects of Standard Sizes for Upper Kitchen Cabinets
When designing a kitchen, selecting the right size for upper cabinets is crucial to ensure functionality, storage capacity, and aesthetics. Standard sizes have been established to optimize these factors and enhance the overall kitchen experience. Understanding these standards is vital for a successful kitchen layout.
Height of Upper Cabinets
The standard height of upper cabinets is typically 30 inches (76 centimeters) from the base of the cabinet to the top. This height allows for ample storage space while maintaining easy reach for most individuals. However, variations may exist based on individual preferences and cabinet styles.
Width of Upper Cabinets
Standard widths for upper cabinets range from 12 inches (30 centimeters) to 48 inches (122 centimeters) in increments of 3 inches (7.6 centimeters). The most common widths are 18 inches, 24 inches, and 36 inches. Wider cabinets offer more storage capacity, while narrower ones are ideal for smaller kitchens or specific areas.
Depth of Upper Cabinets
The standard depth for upper cabinets is typically 12 inches (30 centimeters). This depth provides ample storage while allowing for clearance from walls and backsplashes. However, deeper cabinets may be used in certain circumstances, such as for pantry storage or specialized appliances.
Standard Combinations
To streamline the process, manufacturers often offer standard combinations of cabinet sizes. These combinations typically include a mix of widths and heights to create a cohesive and functional kitchen layout. Common combinations include:
- 30-inch wall cabinet (height: 30 inches, width: 30 inches)
- 36-inch wall cabinet (height: 30 inches, width: 36 inches)
- 42-inch wall cabinet (height: 42 inches, width: 36 inches)
- 18-inch wall cabinet (height: 30 inches, width: 18 inches)
Custom Sizes
While standard sizes provide a starting point, custom sizes may be necessary to accommodate specific kitchen needs or unique designs. Cabinet manufacturers often offer customization options to create cabinets that fit the exact dimensions and requirements of the kitchen space. Custom sizes allow for a more personalized and optimized layout.
Considerations for Upper Cabinet Size Selection
When selecting the size of upper cabinets, several factors should be considered:
- Ceiling height: Upper cabinets should be positioned with sufficient clearance from the ceiling, typically leaving at least 2 inches of space.
- Usage: Determine the intended use of the cabinets to ensure the size and configuration align with storage needs.
- Kitchen layout: Consider the overall kitchen layout and how the cabinets will complement the workspace and flow.
- Aesthetic preferences: Cabinet sizes can influence the aesthetics of the kitchen, affecting the overall style and design.
By understanding these standard sizes and carefully considering the various factors, homeowners and designers can make informed decisions about the appropriate size for upper kitchen cabinets, ensuring both functionality and a visually appealing kitchen space.

Kitchen Wall Cabinet Size Chart Builders Surplus Cabinets Sizes Dimensions

The Ultimate Guide To Standard Kitchen Cabinet Sizes Unique Design Blog

What Is The Standard Depth Of A Kitchen Cabinet Dimensions Cabinets Height Wall Units

Wall Cabinet Size Chart Builders Surplus

Kitchen Cabinet Sizes What Are Standard Dimensions Of Cabinets
Guide To Kitchen Cabinet Sizes And Dimensions

Pin By Nicole On Measurements Kitchen Cabinets Height Cabinet Sizes

Measure Your Kitchen Cabinets Before Designing The Layout

The Ultimate Guide To Standard Kitchen Cabinet Sizes Unique Design Blog

N Standard Kitchen Dimensions Renomart
Related Posts


