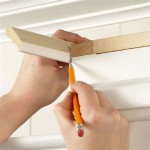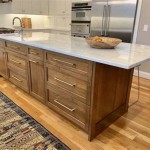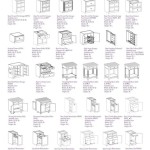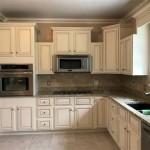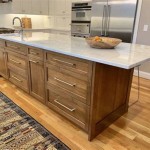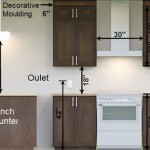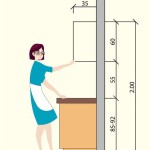Standard Upper Kitchen Cabinet Dimensions
Kitchen cabinets are a fundamental component of any kitchen design, providing essential storage and functionality. Upper cabinets, in particular, play a crucial role in maximizing vertical space and streamlining kitchen organization. Understanding standard upper kitchen cabinet dimensions is essential for achieving a cohesive and efficient design. This article explores the standard dimensions for upper cabinets, covering their height, depth, and width, along with factors influencing variations in these dimensions.
Standard Height of Upper Kitchen Cabinets
The standard height of upper kitchen cabinets generally ranges from 30 to 36 inches. This measurement is typically taken from the countertop to the bottom of the cabinet face. However, there are several factors that can influence the actual height of your upper cabinets. These include:
-
Ceiling height:
If you have high ceilings, you might opt for taller upper cabinets to maximize storage space. Conversely, lower ceilings may necessitate shorter cabinets to maintain visual balance and leave adequate headroom. -
Personal preference:
Some homeowners prefer taller cabinets for a more traditional look, while others favor shorter cabinets for a more contemporary aesthetic. -
Countertop height:
The height of the countertop will directly influence the height of the upper cabinets, as they should be aligned with the countertop for a seamless and functional design.
Standard Depth of Upper Kitchen Cabinets
The standard depth of upper kitchen cabinets typically ranges from 12 to 15 inches. However, this depth can be adjusted based on factors such as the layout of your kitchen and your storage needs. For example, cabinets installed against a wall may have a deeper depth to maximize storage space, while those installed in an island may have a shallower depth for easier access.
It's important to note that the standard depth includes the door, so the actual storage space inside the cabinet is slightly less. Additionally, the depth of the countertop can also influence the overall depth of the upper cabinets, as they should typically be aligned with the countertop for a cohesive look.
Standard Width of Upper Kitchen Cabinets
The standard width of upper kitchen cabinets can vary widely depending on the specific layout of your kitchen. However, common widths include 12 inches, 18 inches, 24 inches, and 30 inches. These widths allow for flexibility in accommodating various kitchen appliances, sink areas, and storage needs.
When choosing the width of your upper cabinets, it's important to consider the following factors:
-
Layout of the kitchen:
The width of the cabinet should be compatible with the overall layout of your kitchen, ensuring adequate access and functionality. -
Appliance placement:
If you have appliances like a refrigerator or oven located near the upper cabinets, their width should be considered when determining the cabinet width. -
Storage requirements:
The width of the cabinet should accommodate your storage needs, ensuring that you have enough space for your cookware, dishes, and other kitchen essentials.
Considerations Beyond Standard Dimensions
While understanding standard dimensions is a good starting point, other considerations are essential for designing effective and aesthetically pleasing upper kitchen cabinets:
-
Cabinet style:
Different cabinet styles, like traditional, contemporary, or farmhouse, have varying features and dimensions. Choose a style that complements your overall kitchen design. -
Cabinet materials:
Different materials, such as wood, laminate, or metal, have varying thicknesses and finishes that can influence the overall dimensions of your upper cabinets. -
Cabinet hardware:
The placement and size of hardware like knobs and pulls can affect the overall dimensions of your upper cabinets. Consider the type of hardware and its potential influence on the cabinet layout.
By considering these factors and working closely with a kitchen designer or contractor, you can create upper kitchen cabinets that are both functional and visually appealing.

Kitchen Cabinet Sizes What Are Standard Dimensions Of Cabinets

Pin By Nicole On Measurements Kitchen Cabinets Cabinet Dimensions Height

Wall Cabinet Size Chart Builders Surplus

Standard Upper Cabinet Height Conventions And Kitchen Cabinets Measurements Dimensions
Guide To Kitchen Cabinet Sizes And Dimensions

3 Types Of Kitchen Cabinets Size Dimensions Guide Guilin

Icymi Kitchen Cabinet Depth Dimensions Kitchencabinetsdimensions Upper Cabinets Wall

3ds Max Design Tutorials Using Basic Polygon Editing To Create A Base Cabinet

Know Standard Height Of Kitchen Cabinet Before Installing It

Cabinet Countertop Clearance To Be Mindful Of When Considering Wall Cabinets
Related Posts

