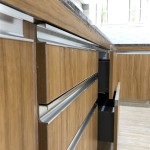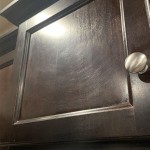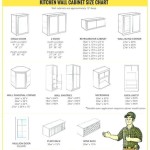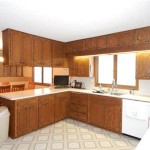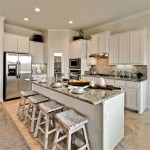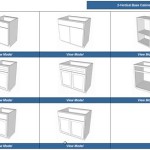Standard Upper Kitchen Cabinet Sizes Chart: A Comprehensive Guide
Upper kitchen cabinets, also known as wall cabinets, are a crucial element in kitchen design, providing essential storage space while contributing to the overall aesthetic. Understanding their standard dimensions is paramount for efficient space planning, ensuring both functionality and visual appeal. This article provides a comprehensive guide to standard upper kitchen cabinet sizes, outlining the typical dimensions, variations, and considerations for optimal kitchen design.
The term "standard" in cabinet sizing provides a baseline for manufacturers, designers, and homeowners. While custom options offer flexibility, adhering to standard sizes helps streamline the design process, reduce costs, and ensure compatibility with readily available hardware and accessories. Deviation from these standards can lead to increased expenses and installation challenges.
Standard Height of Upper Kitchen Cabinets
The height of upper kitchen cabinets significantly impacts the overall look and feel of a kitchen. Standard heights typically range from 30 inches to 42 inches, increasing in increments of 3 inches. The selection depends on the ceiling height and the desired aesthetic. Shorter cabinets, such as 30-inch models, are often used in kitchens with lower ceilings or where a more open, airy feel is desired. Taller cabinets, like 42-inch models, maximize storage space and are suitable for kitchens with higher ceilings, creating a more substantial and built-in appearance.
Beyond the standard heights, some manufacturers offer cabinets as short as 12 inches or as tall as 48 inches. These non-standard sizes are often used for specialized purposes, such as above refrigerators or for creating unique design elements. The height chosen will also affect the backsplash space available between the countertop and the bottom of the upper cabinets.
The placement of the upper cabinets concerning the countertop is another critical consideration. A standard distance of 18 inches is commonly maintained between the countertop and the bottom of the upper cabinets. This height allows for ample workspace on the countertop and accommodates most standard-sized kitchen appliances, such as coffee makers and blenders. However, this distance can be adjusted to accommodate specific needs or design preferences. For example, individuals who are taller may prefer a slightly higher placement of the upper cabinets to facilitate easier access.
Standard Width of Upper Kitchen Cabinets
The width of upper kitchen cabinets is another crucial factor in kitchen design, dictating the available storage space and influencing the layout of the kitchen. Standard widths typically range from 12 inches to 36 inches, increasing in increments of 3 inches. Smaller widths, such as 12 or 15 inches, are often used for narrow spaces or as filler cabinets to complete a run of cabinets. Wider cabinets, such as 30 or 36 inches, provide significant storage capacity and are suitable for storing larger items, such as dishes and cookware.
The selection of cabinet widths should be carefully considered based on the specific storage needs and the available space. A well-planned kitchen will incorporate a variety of cabinet widths to maximize storage efficiency and create a balanced visual aesthetic. For instance, a kitchen might include a combination of narrow cabinets for storing spices and condiments and wider cabinets for storing larger items.
It’s important to note that the width of the cabinet directly affects the size and number of doors or drawers. Wider cabinets may feature two doors for easier access and to reduce the weight of each door. The placement of the cabinet in relation to appliances and other kitchen features is also a critical consideration when selecting the appropriate width. Adequate clearance should be provided around appliances to allow for comfortable use and prevent any potential obstructions.
Standard Depth of Upper Kitchen Cabinets
The depth of upper kitchen cabinets is typically standardized at 12 inches. This depth provides sufficient storage space for most common kitchen items while minimizing intrusion into the usable workspace. A 12-inch depth allows for comfortable access to the countertop below and prevents the cabinets from feeling overly intrusive. While 12 inches is the standard, some variations exist to accommodate specific design needs or storage requirements. For instance, some manufacturers offer shallower cabinets with a depth of 9 inches or 10 inches. These shallower cabinets are often used in areas where space is limited or where a more streamlined appearance is desired.
Conversely, deeper upper cabinets, such as those with a depth of 15 inches, may be used in specific situations to provide additional storage space. These deeper cabinets are often used above refrigerators or in pantries to maximize storage capacity. When specifying deeper upper cabinets, it's crucial to consider the impact on the overall kitchen design and ensure that the cabinets do not impede movement or create a cluttered appearance.
The depth of the upper cabinets should also be considered in relation to the depth of the base cabinets. Standard base cabinets typically have a depth of 24 inches. The 12-inch depth of the upper cabinets allows for a comfortable overhang of the countertop, providing sufficient workspace while preventing the upper cabinets from feeling too close. Maintaining this balance is essential for creating a functional and aesthetically pleasing kitchen design.
Beyond the standard dimensions, several other factors should be considered when selecting upper kitchen cabinets. These include the style of the cabinets, the type of door or drawer fronts, the hardware, and the overall finish. The style of the cabinets should complement the overall design of the kitchen and reflect the homeowner's personal preferences. Door and drawer fronts can vary widely, from simple shaker-style doors to more ornate raised-panel doors. The hardware, such as knobs and pulls, should be selected to complement the style of the cabinets and provide a functional and aesthetically pleasing finish. Finally, the overall finish of the cabinets, such as paint, stain, or laminate, should be durable and easy to clean, ensuring the longevity and beauty of the cabinets.
Furthermore, the internal configuration of the upper cabinets should also be considered. Adjustable shelves allow for customization of the storage space to accommodate items of different sizes. Roll-out trays can provide easier access to items stored in the back of the cabinets. Built-in organizers, such as spice racks and utensil holders, can help to maximize storage efficiency and keep the kitchen organized. The selection of internal configurations should be based on the specific storage needs and the desired level of organization.
Lighting is another critical consideration when planning upper kitchen cabinets. Under-cabinet lighting can provide essential task lighting for the countertop below, enhancing visibility and making food preparation easier. Recessed lighting can be installed above the upper cabinets to provide general ambient lighting for the kitchen. The placement and type of lighting should be carefully considered to create a well-lit and functional kitchen space.
Finally, the installation of upper kitchen cabinets should be performed by a qualified professional to ensure proper support and alignment. Cabinets should be securely attached to the wall studs to prevent sagging or falling. The alignment of the cabinets should be checked to ensure a level and uniform appearance. Proper installation is essential for the safety and longevity of the cabinets.
In summary, understanding the standard dimensions of upper kitchen cabinets is crucial for efficient space planning, maximizing storage capacity, and creating a visually appealing kitchen design. By carefully considering the height, width, and depth of the cabinets, as well as other factors such as style, hardware, and internal configuration, homeowners can create a kitchen that is both functional and beautiful. Professional installation is also essential to ensure the safety and longevity of the cabinets.

Kitchen Wall Cabinet Size Chart Builders Surplus Cabinets Sizes Dimensions

Wall Cabinet Size Chart Builders Surplus

Base Cabinet Size Chart Builders Surplus Modular Kitchen Cabinets Plans

N Standard Kitchen Dimensions Renomart

Kitchen Cabinet Sizes What Are Standard Dimensions Of Cabinets
Guide To Kitchen Cabinet Sizes And Dimensions

Pin By Bahar Tabar On Kitchen Cabinet Dimensions Sizes Cabinets Height

N Standard Kitchen Dimensions Renomart

Standard Kitchen Cabinet Sizes And Dimensions Guide

Kitchen Unit Door Combinations
Related Posts

