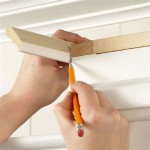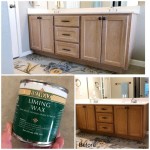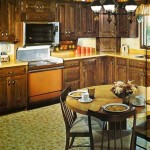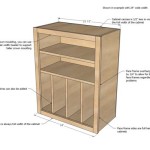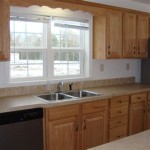Standard Wall Cabinet Mounting Height: A Comprehensive Guide
Determining the appropriate mounting height for wall cabinets is crucial for ensuring both functionality and aesthetic appeal within a kitchen or other space. This decision impacts accessibility, ease of use, and the overall design harmony of the room. Understanding the standard measurements and factors influencing these measurements is essential for successful cabinet installation.
The standard mounting height is not arbitrary; it is based on ergonomic principles and decades of experience in kitchen design. Deviations from these standards should be carefully considered and justified based on specific user needs and architectural constraints. Failure to adhere to appropriate heights can result in discomfort, inconvenience, and potentially even safety hazards.
This article delves into the established standards for wall cabinet mounting height, the factors that can influence these standards, and provides guidance on ensuring a proper and functional installation. It also addresses common questions and potential challenges encountered during the planning and installation process.
Understanding the Standard Mounting Height
The generally accepted standard for the distance between a countertop and the bottom of a wall cabinet is 18 inches. This measurement, often referred to as the "backsplash height," provides adequate space for most common countertop appliances, such as coffee makers, blenders, and toasters. It also allows for sufficient workspace on the countertop without feeling cramped or obstructed by the overhead cabinets.
The total height from the floor to the bottom of the wall cabinet, therefore, is typically 54 inches (36-inch base cabinet height + 18-inch backsplash height). This measurement ensures that the majority of individuals can comfortably reach the contents of the wall cabinets without straining. Reaching for items in cabinets that are too high can lead to discomfort and potentially increase the risk of accidents, particularly for individuals with shorter stature.
This standard applies specifically to areas where countertops are present, such as kitchen perimeters and islands. In areas without countertops, such as above refrigerators or in utility areas, the mounting height may differ. These variations will be discussed in more detail later in this article.
It is important to note that this 18-inch backsplash height is a minimum. Some installations may benefit from a slightly greater distance, while others, particularly in kitchens designed for individuals with disabilities, may require a lower height. Understanding the rationale behind this standard provides a solid foundation for making informed decisions about modifications.
Factors Influencing Wall Cabinet Mounting Height
While the 18-inch backsplash height serves as a valuable guideline, several factors can necessitate adjustments to the standard mounting height. These factors include the height of the users, the presence of specific appliances, the design aesthetic, and any applicable building codes or accessibility requirements.
User Height and Accessibility: The height of the primary users of the kitchen is a critical consideration. For taller individuals, maintaining the standard 18-inch backsplash height may be perfectly adequate, but for shorter individuals, reaching into and accessing wall cabinets mounted at the standard height can be challenging and uncomfortable. In such cases, lowering the wall cabinets slightly can improve accessibility and usability.
Conversely, if the primary users are significantly taller than average, raising the wall cabinets slightly may be considered to prevent head bumping and improve overall comfort. However, raising the cabinets too high can compromise the accessibility for other users and may create an awkward visual appearance. A careful balance is necessary to accommodate the needs of all users.
For individuals with disabilities or mobility limitations, specific accessibility requirements may apply. The Americans with Disabilities Act (ADA) provides guidelines for accessible kitchen design, including requirements for cabinet height and reach ranges. Adhering to these guidelines is essential to ensure that the kitchen is usable by individuals with a wide range of abilities.
Appliance Placement: The presence of specific appliances, such as ranges or microwaves, can significantly impact the required mounting height of wall cabinets. Over-the-range microwaves, for example, typically require a larger space between the cooktop and the bottom of the microwave than the standard 18 inches. Manufacturers provide specific clearance requirements that must be strictly followed to ensure safe and proper operation.
Similarly, if a particularly tall appliance, such as a countertop stand mixer, is frequently used, a greater backsplash height may be necessary to accommodate the appliance without having to move it every time the wall cabinets are accessed. Careful consideration of appliance placement and usage patterns is crucial during the planning stages.
Design Aesthetic: The desired aesthetic of the kitchen can also influence the wall cabinet mounting height. In some modern or minimalist designs, for example, a closer relationship between the countertop and the wall cabinets may be desired to create a more seamless and integrated look. In such cases, a slightly reduced backsplash height may be considered, but it is important to ensure that functionality is not compromised.
Conversely, in more traditional or ornate kitchen designs, a greater backsplash height may be preferred to accommodate decorative elements or to create a more spacious and airy feel. The overall design concept should guide the decision-making process regarding wall cabinet mounting height.
Building Codes and Regulations: Local building codes and regulations may also stipulate certain requirements for cabinet installation, including minimum clearance heights. It is essential to consult with local building authorities or qualified contractors to ensure that the proposed installation complies with all applicable codes and regulations.
Ensuring a Proper and Functional Installation
A successful wall cabinet installation requires careful planning, accurate measurements, and proper execution. Several key steps should be followed to ensure that the cabinets are mounted at the correct height and are securely attached to the wall.
Accurate Measurements: Accurate measurements are paramount. Begin by measuring the height of the base cabinets, ensuring that they are level and properly installed. Then, measure the desired backsplash height, taking into account any of the factors discussed above. Use a level to ensure that the measurement is consistent across the entire run of cabinets.
Locating Wall Studs: Wall cabinets must be securely attached to wall studs to prevent them from falling. Use a stud finder to locate the studs behind the drywall. Mark the location of the studs clearly, and verify their position with a nail or screw.
Using a Ledger Board: A ledger board is a temporary support that is attached to the wall to help hold the wall cabinets in place during installation. The ledger board should be positioned at the desired bottom edge of the wall cabinets and securely screwed into the wall studs. This provides a stable platform for supporting the cabinets while they are being aligned and attached.
Proper Fasteners: Use appropriate fasteners to attach the wall cabinets to the wall studs. Screws should be long enough to penetrate the studs deeply and should be specifically designed for cabinet installation. Avoid using nails, as they do not provide sufficient holding power. The size and type of fastener will depend on the weight of the cabinets and the type of wall construction.
Leveling and Alignment: Before tightening the screws, use a level to ensure that the wall cabinets are perfectly level and plumb. Adjust the cabinets as needed to achieve a level and aligned installation. Use shims if necessary to compensate for any unevenness in the wall.
Securing the Cabinets Together: After the cabinets are securely attached to the wall studs, they should be secured to each other. Use screws to connect the cabinet frames together, creating a continuous and stable run of cabinets. This helps to distribute the weight evenly and prevent the cabinets from shifting over time.
Concealing Fasteners: Conceal the fasteners used to attach the cabinets to the wall studs by using decorative caps or plugs. This provides a clean and professional finish. Fill any remaining gaps or seams with caulk and paint to match the cabinets.
By following these steps, a homeowner or installer can ensure that wall cabinets are mounted at the correct height, are securely attached to the wall, and provide a functional and aesthetically pleasing addition to the space. Careful planning and attention to detail are essential for a successful outcome.

How High To Hang Kitchen Cabinets On Wall

Installing Framed Cabinets
How High Should A Cabinet Be Above Workbench Quora

Cabinet Installation Kitchen Rta Cabinets Orange County Pre Made Whole Quartz Countertop Slab Prefab Granite

Know Standard Height Of Kitchen Cabinet Before Installing It

Kitchen Cabinet Mounting Height

Kitchen Cabinet Dimensions Home Design And Decor Reviews

Kitchen Cabinet Sizes What Are Standard Dimensions Of Cabinets

N Standard Kitchen Dimensions Renomart

Wall Cabinet Size Chart Builders Surplus
Related Posts

