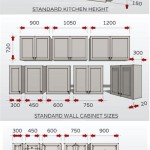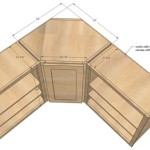Essential Aspects of Standard Width Between Kitchen Cabinets and Island
Designing a kitchen that is both functional and aesthetically pleasing requires careful consideration of various factors, one of which is the width between kitchen cabinets and the island. Getting this measurement right can significantly impact the overall flow, accessibility, and visual appeal of your kitchen space.
Determining the Standard Width
According to industry standards, the recommended width between kitchen cabinets and an island is 42 inches (106.7 cm). This distance provides ample space for comfortable movement and allows for easy access to appliances and storage. A narrower gap can make it difficult to navigate the kitchen, especially when multiple people are working in the same area.
Factors to Consider
While 42 inches is the general standard, there are several factors to consider when determining the optimal width for your specific kitchen:
- Kitchen size: In smaller kitchens, a wider gap may not be feasible. Consider reducing the width to 36 inches (91.4 cm) to maximize space.
- Island size and shape: Larger islands may require a wider gap to ensure adequate circulation. Consider an L-shaped or U-shaped island to create more counter space without compromising accessibility.
- Appliances and storage: If your island includes appliances such as a sink or cooktop, you may need to increase the width to accommodate them. Additionally, consider the amount of storage you need in the island and adjust the width accordingly.
- Traffic flow: The width should allow for smooth movement between the cabinets, island, and other areas of the kitchen. Avoid creating bottlenecks or obstructions that can hinder functionality.
Benefits of a Standard Width
Adhering to the standard width offers several benefits:
- Functionality: A standard width ensures that there is enough space for comfortable movement, appliance accessibility, and storage needs.
- Aesthetics: A balanced width creates a harmonious and visually appealing kitchen. It prevents the island from appearing too imposing or cramped.
- Resale value: Kitchens with standard measurements are generally more desirable and command higher resale value.
Exceptions to the Standard
In certain situations, it may be necessary to deviate from the standard width:
- Narrow kitchens: In extremely small kitchens, a narrower gap may be unavoidable. Consider using slimmer cabinets or a smaller island.
- Accessibility needs: For individuals with mobility impairments, a wider gap may be necessary to accommodate wheelchairs or assistive devices.
- Unique designs: Some unconventional kitchen designs may require custom widths to achieve the desired aesthetic or functionality.
When considering deviations from the standard width, it is essential to consult with a professional kitchen designer who can assess your specific needs and provide guidance.
Conclusion
The standard width between kitchen cabinets and an island plays a crucial role in the functionality, aesthetics, and resale value of your kitchen. While 42 inches is the recommended measurement, it is essential to consider your specific kitchen's size, island design, and other factors to determine the optimal width. By adhering to these guidelines, you can create a kitchen that is both beautiful and practical for years to come.
All Standard Dimensions For N Kitchen You Need To Know
Kitchen Dimensions Code Requirements Nkba Guidelines
Do I Have Room For A Kitchen Island Houzz Ie
Kitchen And Dining Area Measurements Standards Guide
Minimum Walking Space For Kitchens
Is There An Ideal Ratio For A Kitchen Island
Kitchen Island Distance To Cabinets Dishwasher Stove Sink Appliance House Remodeling Decorating Construction Energy Use Bathroom Bedroom Building Rooms City Data Forum
Kitchen Measurements
Is My Kitchen Too Narrow For An Island Understand The Measurements And Basics Of Islands In Form Design Tasteful Interiors Living Well
Standard Kitchen Island Dimensions With Seating 4 Diagrams
Related Posts








