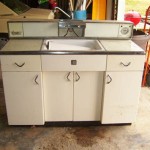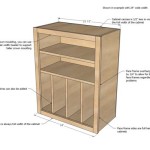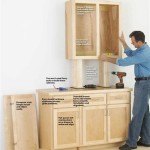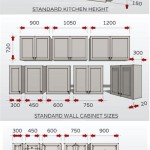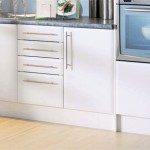Standard Width of a Kitchen Cabinet: Essential Aspects to Consider
The standard width of a kitchen cabinet plays a pivotal role in determining the aesthetics, functionality, and overall storage capacity of your kitchen space. Understanding the key aspects associated with the standard width can help you make informed decisions during your kitchen design and renovation projects. This article delves into the essential aspects of standard kitchen cabinet widths, providing you with a comprehensive guide to optimize your kitchen's efficiency and style.1. Base Cabinets: The Foundation of Your Kitchen
Base cabinets typically range in width from 12 inches to 36 inches. The most common widths for base cabinets are 18 inches, 24 inches, and 30 inches. These widths allow for a good balance between storage space and accessibility, accommodating various appliances, cookware, and pantry items.
2. Wall Cabinets: Maximizing Vertical Space
Wall cabinets, mounted above base cabinets, have standard widths ranging from 12 inches to 48 inches. Common widths include 15 inches, 18 inches, and 30 inches. Wider wall cabinets can provide ample storage for bulky items or less frequently used appliances.
3. Tall Cabinets: Optimizing Storage for Specialized Items
Tall cabinets, also known as pantry cabinets, are typically used for storing tall items such as brooms, mops, baking sheets, and spices. They come in widths ranging from 12 inches to 48 inches, with 18 inches, 24 inches, and 30 inches being the most popular choices.
4. Corner Cabinets: Making the Most of Awkward Spaces
Corner cabinets are designed to fit snugly into the corner of your kitchen. They come in two main types: Lazy Susans and Blind Corners. Lazy Susans feature rotating shelves that maximize accessibility in the corner space, while Blind Corners have fixed shelves that require bending or kneeling to access items.
5. Planning for Appliances and Fixtures
When determining the standard width of your kitchen cabinets, it's crucial to consider the dimensions of appliances and fixtures. Allow ample space around refrigerators, stoves, dishwashers, and sinks to ensure easy access and proper ventilation. Plan for additional storage space around these appliances to avoid overcrowding.
Conclusion:
Understanding the essential aspects of standard kitchen cabinet widths empowers you to design a kitchen that meets your specific needs and preferences. By carefully considering base cabinets, wall cabinets, tall cabinets, corner cabinets, and appliance requirements, you can create a functional and aesthetically pleasing kitchen space that will enhance your daily life.

N Standard Kitchen Dimensions Renomart

Kitchen Unit Sizes Cabinets Measurements Height Cabinet

Measure Your Kitchen Cabinets Before Designing The Layout Cabinet Dimensions Height Measurements

N Standard Kitchen Dimensions Renomart
Guide To Kitchen Cabinet Sizes And Dimensions

Base Cabinet Size Chart Builders Surplus

Wall Cabinet Size Chart Builders Surplus

Kitchen Unit Door Combinations

Woodcraft Custom Kitchen Cabinet Measurements

Kitchen Wall Cabinet Size Chart Builders Surplus Cabinets Sizes Dimensions
Related Posts

