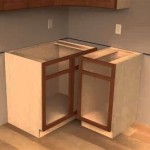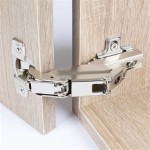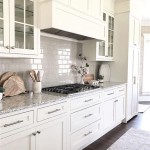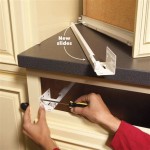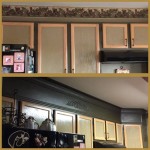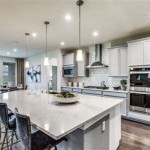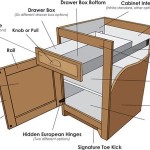```html
Standard Width of Kitchen Base Units: A Comprehensive Guide
The design and functionality of a kitchen are heavily influenced by the dimensions of its components, particularly the base units. Understanding the standard widths of kitchen base units is crucial for planning a successful kitchen renovation or new construction project. These dimensions impact storage capacity, workflow efficiency, and the overall aesthetic of the space. Deviating from these standards can lead to installation difficulties and potentially compromise the usability of the kitchen.
Base units form the foundation of most kitchen layouts, typically supporting countertops, sinks, and appliances. They provide essential storage for cookware, utensils, and food items. The standardization of widths facilitates the integration of appliances like dishwashers and ovens, ensuring they fit seamlessly into the overall design. While custom sizes are always an option, adhering to standard widths generally results in cost savings and a more streamlined installation process.
Understanding Standard Base Unit Widths
The most common standard width for kitchen base units is 30 inches. This dimension is widely available among various manufacturers and is often considered the default size for general storage cabinets. However, several other standard widths exist to accommodate different needs and kitchen layouts. These include, but are not limited to, 12 inches, 15 inches, 18 inches, 21 inches, 24 inches, 33 inches, 36 inches, and 42 inches. Each width serves a specific purpose, from narrow cabinets for spice storage to wider cabinets for storing large pots and pans.
The selection of base unit widths depends largely on the available space and the homeowner's storage requirements. In smaller kitchens, narrower cabinets might be necessary to maximize space utilization. Conversely, larger kitchens can accommodate wider cabinets, providing ample storage and a more spacious feel. The placement of appliances also influences the choice of cabinet widths. For example, a dishwasher typically requires a 24-inch wide space, while a standard oven usually fits within a 30-inch wide cabinet.
It is also important to consider the intended use of each cabinet when selecting its width. Cabinets designed to hold drawers often benefit from slightly wider dimensions to accommodate the drawer mechanisms and allow for easier access to the contents. Similarly, cabinets intended for pull-out shelves or organizers might require specific widths to ensure proper functionality.
Factors Influencing the Selection of Base Unit Widths
Several factors play a crucial role in determining the appropriate base unit widths for a kitchen. These include the overall kitchen layout, the placement of appliances, the desired storage capacity, and the homeowner's personal preferences. A well-planned kitchen design considers all of these factors to create a functional and aesthetically pleasing space.
The kitchen layout dictates the available space for base units. In a galley kitchen, for example, space is often limited, requiring the use of narrower cabinets to maximize efficiency. In contrast, a larger kitchen island can accommodate wider cabinets, providing ample storage and a central work area. The layout also influences the placement of appliances, which in turn affects the required cabinet widths.
The desired storage capacity is another crucial consideration. Homeowners with large families or those who frequently cook often require more storage space than those who live alone or rarely cook. The selection of cabinet widths should reflect these storage needs, ensuring that there is sufficient space for all kitchen essentials. Consider the types of items to be stored, such as cookware, utensils, food items, and small appliances, and choose cabinet widths that are appropriate for each category.
Finally, the homeowner's personal preferences play a significant role in the selection of base unit widths. Some homeowners prefer a more minimalist aesthetic, opting for fewer, wider cabinets to create a cleaner look. Others prefer a more traditional look, opting for more, narrower cabinets to create a more detailed and intricate design. Ultimately, the choice of cabinet widths should reflect the homeowner's individual style and preferences.
Implications of Deviating from Standard Widths
While custom cabinet sizes are available, deviating from standard widths can have several implications. Custom cabinets often come with a higher price tag than standard cabinets, as they require more specialized manufacturing processes. Additionally, custom cabinets may take longer to produce, potentially delaying the completion of the kitchen renovation or new construction project.
Another potential implication of deviating from standard widths is the difficulty in integrating appliances. Many appliances are designed to fit within standard cabinet sizes, and using custom cabinet widths may require modifications to the appliances or the cabinets themselves. This can add to the overall cost and complexity of the project.
Furthermore, deviating from standard widths can impact the resale value of the home. While a custom kitchen may appeal to some buyers, others may prefer a more standard design. Using non-standard cabinet widths may limit the pool of potential buyers and potentially reduce the home's market value. However, this is often dependent on the overall quality and design of the kitchen, and a well-executed custom kitchen can still be highly desirable.
In conclusion, while custom sizes offer flexibility, sticking to standard widths for kitchen base units offers benefits in terms of cost, ease of installation, and appliance integration. Careful planning and consideration of individual needs are crucial to selecting the appropriate base unit widths for a functional and aesthetically pleasing kitchen.
The selection of materials for base units is equally important, impacting durability and aesthetics. Common materials include plywood, particleboard, and medium-density fiberboard (MDF). Plywood is known for its strength and resistance to moisture, making it a popular choice for high-end kitchens. Particleboard is a more affordable option, but it is less resistant to moisture and may not be as durable as plywood. MDF is a smooth, stable material that is often used for painted cabinet doors and drawer fronts.
The finish of the base units also plays a significant role in the overall look and feel of the kitchen. Common finishes include paint, stain, and laminate. Paint offers a wide range of color options and can be easily customized to match the homeowner's preferences. Stain enhances the natural beauty of the wood and provides a warm, inviting look. Laminate is a durable, low-maintenance option that is available in a variety of colors and patterns.
Beyond the standard dimensions and materials, ergonomic considerations should also influence the choice of base units. The height of the base units, typically around 36 inches, is designed to provide a comfortable working surface for most individuals. However, some homeowners may prefer a different height to accommodate their specific needs. Adjustable-height base units are also available, allowing for greater flexibility and customization.
Finally, it is important to consider the hardware and accessories that will be used with the base units. Drawer pulls, knobs, and hinges can significantly impact the overall look and feel of the kitchen. There are a wide variety of hardware styles available, ranging from traditional to modern, allowing homeowners to customize their kitchen to their personal taste. Accessories such as pull-out shelves, spice racks, and utensil organizers can also enhance the functionality of the base units and make the kitchen more efficient.
Ultimately, the selection of kitchen base units is a complex process that requires careful planning and consideration of numerous factors. By understanding the standard widths, materials, finishes, and ergonomic considerations, homeowners can create a kitchen that is both functional and aesthetically pleasing.
```
Cabinet Sizes Blok Designs Ltd

Base Cabinet Size Chart Builders Surplus

3 Types Of Kitchen Cabinets Size Dimensions Guide Guilin

Kitchen Base Cabinet Size Chart Builders Surplus Cabinets Sizes Drawers

N Standard Kitchen Dimensions Renomart

Kitchen Unit Door Combinations
-8197-p.jpg?strip=all)
Pine Traditional Style Ascending 3 Drawer Kitchen Base Unit 600mm

What Is The Standard Depth Of A Kitchen Cabinet Dimensions Cabinets Height Wall Units
-8165-p.jpg?strip=all)
Pine Traditional Style 2 Door Kitchen Base Unit 1000mm Wide
Guide To Kitchen Cabinet Sizes And Dimensions
Related Posts

