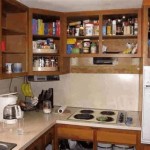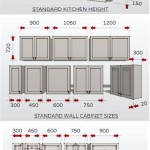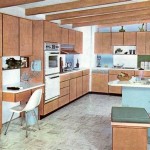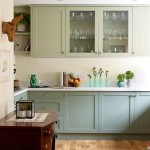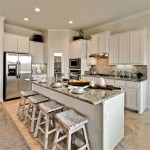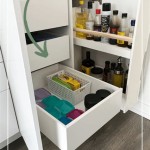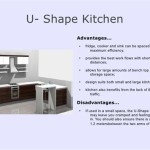Decoding Tall Kitchen Cupboard Dimensions: A Comprehensive Guide
Tall kitchen cupboards, often referred to as pantry cabinets or larder units, represent a significant storage solution within the kitchen environment. Understanding their dimensions is crucial for efficient kitchen design, effective space utilization, and ensuring seamless integration with existing cabinetry. The dimensions of tall kitchen cupboards are multifaceted, involving considerations of height, width, and depth, all of which impact accessibility, storage capacity, and overall kitchen aesthetics. These units provide ample vertical storage, maximizing space in kitchens where horizontal footprint is limited. This article will delve into the standard dimensions of tall kitchen cupboards, factors influencing dimensional variations, and considerations for incorporating them into diverse kitchen layouts.
The primary function of a tall kitchen cupboard is to provide adequate storage for dry goods, kitchen appliances, and other essential items. Their size directly dictates the amount of storage available, making careful planning and measurement essential before purchase or construction. Different manufacturers and styles offer varying sizes, but understanding common dimensions will facilitate informed decision-making. Factors such as ceiling height, floor space constraints, and personal storage needs must be assessed to determine the most appropriate tall cupboard dimensions for a particular kitchen space.
Standard Height Dimensions
The height of a tall kitchen cupboard is arguably its most distinctive feature, distinguishing it from base or wall cabinets. Standard height dimensions typically fall between 84 inches and 96 inches (7 feet to 8 feet). This height maximizes vertical space, providing ample storage from floor to ceiling. Within this range, there are sub-categories that cater to different needs and kitchen designs. For instance, an 84-inch height might be suitable for kitchens with slightly lower ceilings or where a less imposing visual impact is desired. Conversely, a 96-inch height offers the maximum storage capacity for rooms with standard ceiling heights.
Manufacturers often offer modular options, allowing for custom heights by stacking units or using filler panels. This allows homeowners to achieve a flush, built-in look regardless of ceiling height variations. A crucial aspect of measuring height includes accounting for any baseboards or molding. The overall height of the cabinet must be precisely measured to ensure a proper fit and prevent installation challenges. When incorporating lighting, the additional height requirements for fixtures must also be considered. Therefore, meticulous planning and precise measurements are essential for accurately determining the appropriate height of the tall kitchen cupboard.
Beyond the standard 84 to 96-inch range, custom heights are also achievable, albeit often at a higher cost and longer lead time. These custom solutions are particularly beneficial for kitchens with unusually high ceilings or for achieving a specific aesthetic. Custom heights may also be necessary to align the tall cupboard with existing cabinetry runs or architectural elements. While custom heights offer design flexibility, careful consideration must be given to accessibility. Reaching items stored on very high shelves may require step stools or specialized organizational accessories.
Standard Width Dimensions
The width of a tall kitchen cupboard significantly impacts its storage capacity and influence on kitchen traffic flow. Standard width dimensions generally range from 18 inches to 36 inches. Narrower widths, such as 18 or 24 inches, are suitable for smaller kitchens or where space is limited. These narrower units are often used as supplementary storage or to fill gaps between larger appliances or cabinetry runs. Wider widths, such as 30 or 36 inches, offer substantial storage capacity and are ideal for housing larger items or for creating a focal point within the kitchen design.
Similar to height, width options often come in modular increments, allowing for flexibility in design and customization. The chosen width should be carefully considered in relation to the overall kitchen layout. Wider cabinets can offer more storage but may also impede traffic flow in narrow kitchens. Conversely, narrower cabinets may not provide sufficient storage for specific needs. Accessibility should also be considered when selecting the width. Very wide cabinets can make it challenging to reach items stored at the back of shelves. Therefore, implementing organizational accessories, such as pull-out shelving or rotating carousels, can improve accessibility and maximize storage utilization.
The internal configuration of a wide cabinet often includes adjustable shelves, drawers, or a combination of both. This allows for customization based on specific storage requirements. For example, a tall cupboard designed for storing canned goods may benefit from numerous adjustable shelves, while one intended for storing large appliances may require deeper shelves or pull-out trays. When determining the appropriate width, the type of items to be stored and the desired level of accessibility should be carefully considered.
Standard Depth Dimensions
The depth of a tall kitchen cupboard primarily influences its storage capacity and impact on the kitchen's overall ergonomics. Standard depth dimensions typically range from 12 inches to 24 inches. A depth of 12 inches is considered a shallower option, often used for storing smaller items or in kitchens with limited space. These shallower cupboards may be suitable for storing spices, canned goods, or lightweight kitchenware. A depth of 24 inches is the standard for most base cabinets and provides ample storage for a wider range of items, including larger appliances, cookware, and bulk food items.
Selecting the appropriate depth depends on the types of items intended for storage and the available space. Deeper cabinets offer more storage capacity but can also make it more difficult to reach items stored at the back. To overcome this challenge, features like pull-out shelves or roll-out trays are often incorporated, providing easy access to items stored deep within the cupboard. Shallower cabinets, while offering less storage, can be preferable for kitchens with limited space or where a sleek, less intrusive design is desired.
When considering the depth, it's important to account for any obstructions, such as pipes or electrical wiring. The cabinet's depth should be sufficient to accommodate these obstructions without compromising functionality. Furthermore, the depth should be considered in relation to adjacent countertops or appliances. A cupboard that protrudes too far beyond the countertop can create an awkward or congested space. Therefore, careful measurement and planning are essential for ensuring that the chosen depth is both functional and aesthetically pleasing.
Beyond the standard dimensions, custom depth options are also available, but they typically come with increased cost and longer lead times. Custom depths can be advantageous for maximizing storage in unusual spaces or for aligning the cabinet with specific architectural elements. Regardless of the chosen depth, proper installation is crucial. A level and secure installation ensures the long-term stability and functionality of the tall kitchen cupboard, preventing potential safety hazards and maintaining its aesthetic appeal.
In summary, selecting the correct dimensions for a tall kitchen cupboard requires careful consideration of height, width, and depth, along with an assessment of the existing kitchen layout, storage needs, and aesthetic preferences. By understanding the standard dimensions and the factors influencing dimensional variations, homeowners can make informed decisions that optimize space utilization, enhance kitchen functionality, and create a visually appealing and efficient kitchen environment.

Goodhome Caraway White Tall Larder Cabinet W 500mm Diy At B Q

600mm Tall Larder Unit 2150 High 300mm Deep Split Doors Total Height 2300 Including 150 Legs
Guide To Kitchen Cabinet Sizes And Dimensions

72 4 Minimalist Kitchen Storage Cabinet Freestanding Tall Cupboard With Doors And Adjustable Shelves Accent Buffet Sideboard For Living Room Office Gray Com

Dimensions Lifestyle

Gymax 2 Door Tall Storage Cabinet Kitchen Pantry Cupboard Organizer Furniture White Gym05922 The Home Depot

1000mm Double Larder Unit 2150 High Split Doors Total Height 2300 Including 150 Legs

Costway Freestanding Kitchen Pantry Cabinet Modern Tall Cupboard W Drawer Diy At B Q

300mm Tall Larder Unit With 4 X Internal Drawers High

N Standard Kitchen Dimensions Renomart
Related Posts

