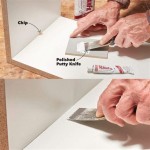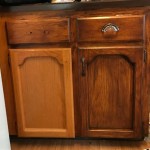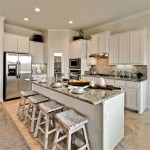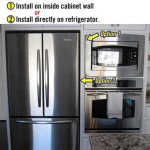Understanding Tall Kitchen Wall Cabinet Sizes
Tall kitchen wall cabinets, often referred to as pantry cabinets or utility cabinets, are vertical storage solutions that extend from or near the floor to the ceiling. These cabinets maximize vertical space, offering significant storage capacity for food items, kitchen appliances, and other household goods. Understanding the standard sizes and available variations is essential for planning a functional and aesthetically pleasing kitchen design. This article will explore the typical dimensions of tall kitchen wall cabinets, factors influencing size selection, and considerations for incorporating them into various kitchen layouts.
Standard Height Dimensions of Tall Kitchen Cabinets
The height of tall kitchen cabinets is a crucial factor in determining storage capacity and overall kitchen aesthetics. While some customization is possible, manufacturers typically offer standard height options that align with common kitchen design principles. The most common height ranges for tall kitchen cabinets include 84 inches, 90 inches, and 96 inches. These measurements typically exclude the base cabinet height if the tall cabinet is installed directly on the floor; in cases where it's installed on top of a standard base cabinet, the height is measured from the base cabinet's top to the top of the tall cabinet.
The 84-inch height provides ample vertical storage while remaining accessible for many users. This height is generally well-suited for kitchens with standard 8-foot ceilings, allowing for a small gap between the top of the cabinet and the ceiling, facilitating ease of installation and providing a more visually balanced appearance.
The 90-inch height option extends the storage capacity further, ideal for kitchens with slightly higher ceilings, typically 9-foot ceilings. The increased height offers more shelf space, allowing for the organization of a greater quantity of items. However, it is crucial to consider the accessibility of the higher shelves, especially for individuals of shorter stature.
The 96-inch height represents the tallest standard option, providing maximum vertical storage. This height is best suited for kitchens with ceilings 9 feet or higher, providing a seamless, floor-to-ceiling look. Cabinets of this height often require a more complex installation process and may necessitate specialized hardware to ensure stability and proper alignment.
Width and Depth Considerations
In addition to height, the width and depth of tall kitchen cabinets significantly impact storage efficiency and kitchen layout. The standard widths for tall kitchen cabinets typically range from 12 inches to 36 inches, increasing in increments of 3 inches. The choice of width depends on the available space, the desired storage capacity, and the overall design aesthetic.
Narrower cabinets, such as 12-inch or 15-inch options, are suitable for smaller kitchens or tight spaces where maximizing space is critical. These cabinets can effectively store canned goods, spices, and other smaller items. Wider cabinets, such as 30-inch or 36-inch options, offer greater storage capacity and are ideal for storing larger items such as small appliances, cookware, or bulk food items.
The standard depth for tall kitchen cabinets is typically 24 inches, matching the depth of standard base cabinets. This depth provides ample storage space while minimizing the cabinet's protrusion into the kitchen walkway. However, some manufacturers may offer shallower options, such as 12-inch or 18-inch depths, for kitchens with limited space. Shorter depths can also create a more streamlined appearance, especially in galley-style kitchens.
When selecting the width and depth of tall kitchen cabinets, it's essential to consider the placement of other appliances and fixtures, such as refrigerators, ovens, and countertops. Adequate clearance should be maintained to ensure ease of movement and prevent obstructions. It is also advisable to consult with a kitchen designer or cabinet installer to determine the optimal dimensions for the specific kitchen layout.
Factors Influencing Tall Kitchen Cabinet Size Selection
Several factors influence the selection of appropriate tall kitchen cabinet sizes. These include: kitchen size and layout, available ceiling height, storage needs, and aesthetic preferences. Each of these should be meticulously examined to ensure a cohesive and functional kitchen design.
The size and layout of the kitchen are paramount considerations. In smaller kitchens, maximizing vertical space with taller cabinets is often necessary to compensate for limited floor space. However, care must be taken to avoid overcrowding the space. In larger kitchens, a combination of tall and standard-height cabinets may be used to create a balanced and visually appealing design.
Available ceiling height directly dictates the maximum height of tall kitchen cabinets. In kitchens with standard 8-foot ceilings, 84-inch cabinets are typically the most suitable option. In kitchens with higher ceilings, taller cabinets, such as 90-inch or 96-inch options, can be used to maximize storage and create a more dramatic effect. It’s critical to measure ceiling height accurately before making any purchase.
Storage needs are another crucial factor. The quantity and type of items to be stored in the cabinets will influence the required width, depth, and height. If a large quantity of food items needs to be stored, taller and wider cabinets may be necessary. If the cabinets are intended for storing smaller items, narrower and shallower options may suffice.
Aesthetic preferences also play a significant role. The style of the kitchen, whether traditional, modern, or contemporary, will influence the choice of cabinet sizes and finishes. Taller cabinets can create a more formal and elegant look, while shorter cabinets can create a more casual and relaxed atmosphere. The overall design should be cohesive and reflect the homeowner's personal taste.
Moreover, consider the accessibility requirements for all users. Ensure that shelves are reachable for all members of the household. Adjustable shelving can also be utilized to improve accessibility and organization.
Customization Options and Specialized Cabinets
While standard sizes offer a wide range of options, customization is possible to meet specific needs and preferences. Many cabinet manufacturers offer custom-sized tall kitchen cabinets, allowing for greater flexibility in design and installation. Customization can involve adjusting the height, width, or depth of the cabinets to perfectly fit the available space or accommodate unique storage requirements.
Specialized tall kitchen cabinets are also available for specific purposes. These include pantry cabinets with pull-out shelves or drawers, appliance garages for storing small appliances, and linen cabinets for storing towels and other household linens. These specialized cabinets offer additional functionality and convenience.
Pantry cabinets with pull-out shelves or drawers provide easy access to items stored in the back of the cabinet. These features are particularly useful for storing canned goods, spices, and other items that may be difficult to reach. Pull-out shelves and drawers can be customized to accommodate different sizes and types of items.
Appliance garages are designed to store small appliances, such as toasters, blenders, and coffee makers, keeping them out of sight when not in use. These cabinets typically feature a hinged door that lifts up and out of the way, providing easy access to the appliances. Appliance garages can be customized to accommodate different sizes and types of appliances.
Linen cabinets are designed to store towels, sheets, and other household linens. These cabinets typically feature adjustable shelves, allowing for the organization of different sizes and types of linens. Linen cabinets can be located in the kitchen or in a nearby bathroom or hallway.
When considering customization options or specialized cabinets, it's essential to work with a reputable cabinet manufacturer or kitchen designer who can provide expert guidance and ensure that the cabinets are properly designed and installed. Proper planning and execution are critical to achieving optimal functionality and aesthetics.
Installation Considerations for Tall Kitchen Cabinets
Proper installation is crucial for ensuring the stability, safety, and functionality of tall kitchen cabinets. The installation process typically involves securing the cabinets to the wall using screws or bolts.
Before installing tall kitchen cabinets, it's essential to ensure that the walls are level and plumb. Any irregularities in the walls can affect the alignment and stability of the cabinets. Shimming may be necessary to compensate for uneven surfaces.
When installing tall kitchen cabinets, it's also essential to consider the location of electrical outlets and plumbing fixtures. The cabinets should be positioned to avoid blocking access to these utilities. Cutouts may be necessary to accommodate pipes or wires.
For taller cabinets, it may be necessary to secure them to the ceiling for added stability. This is particularly important in areas prone to earthquakes or high winds. Ceiling straps or brackets can be used to secure the cabinets to the ceiling joists.
It is highly recommended to engage a professional cabinet installer with experience in installing tall kitchen cabinets. Professional installers have the necessary tools and expertise to ensure that the cabinets are properly installed and aligned. Incorrect installation can lead to structural instability, aesthetic imperfections, and potential safety hazards.
Furthermore, consider the weight distribution when loading tall cabinets. Heavier items should be placed on lower shelves to maintain stability and prevent the cabinet from tipping. Avoid overloading the top shelves with heavy items.
Finally, regular maintenance and inspection can help identify and address any potential issues before they escalate. Check for loose screws, sagging shelves, or signs of water damage. Promptly address any problems to ensure the long-term durability and functionality of the tall kitchen cabinets.
Conclusion
Selecting the right size of tall kitchen cabinets involves careful consideration of numerous factors, including kitchen size, ceiling height, storage needs, and aesthetic preferences. Standard sizes offer a wide range of options, while customization allows for tailored solutions to meet specific requirements. Proper installation and maintenance are crucial for ensuring the stability, safety, and functionality of these essential kitchen storage components.

Kitchen Wall Cabinet Size Chart Builders Surplus Cabinets Dimensions Sizes

Wall Cabinet Size Chart Builders Surplus

Cabinet Heights This Will Be Handy Kitchen Sizes Wall Cabinets For

Kitchen Measurements

Fitted Kitchens Direct An Independent Kitchen Supplier For Your Budget Or Bespoke Either Supply And Fit Only

Cabinet Countertop Clearance To Be Mindful Of When Considering Wall Cabinets

Kitchen Cabinet Sizes What Are Standard Dimensions Of Cabinets

Standard Kitchen Cabinet Dimensions For Your Homee Design Cafe

What Gap Do I Need Between The Worktop And Bottom Of Wall Units

A Comprehensive List Of The Sizes Our Kitchen S Cabinets House With Home
Related Posts








