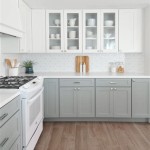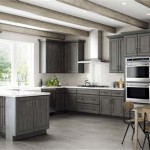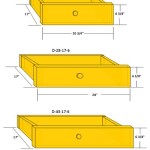Tile Flooring Under Kitchen Cabinets: A Comprehensive Guide
When remodeling or renovating your kitchen, selecting the optimal flooring material can be a significant decision. Tile flooring, renowned for its durability, water resistance, and versatility, is an excellent choice for kitchens. However, determining the feasibility of extending tile flooring beneath kitchen cabinets requires careful consideration.
The installation of tile flooring under cabinets can enhance the visual appeal and overall functionality of your kitchen. However, certain practical factors must be taken into account before making this decision.
1. Cabinet Construction: The type of cabinet construction plays a crucial role. If your cabinets are frameless, meaning they lack a face frame, installing tile flooring underneath may pose challenges. The absence of a face frame can expose unfinished cabinet edges, resulting in an unappealing appearance. Frameless cabinets may necessitate the use of a toe kick or a transition piece to conceal the exposed edges.
2. Cabinet Height: The height of your kitchen cabinets is another essential factor. Standard kitchen cabinets typically measure 36 inches in height. If you opt for taller cabinets, which are increasingly common in contemporary kitchens, you may encounter issues with tile flooring. The additional height may require adjustments to the flooring or the cabinets to ensure a proper fit.
3. Floor Leveling: Prior to installing tile flooring under cabinets, it is imperative to ensure that the subfloor is level. Uneven flooring can lead to gaps between the tiles and the cabinets, compromising both the aesthetics and functionality of your kitchen. Leveling the floor before tile installation is crucial for a seamless and aesthetically pleasing result.
4. Toe Kick Considerations: The toe kick, the recessed area at the base of cabinets, serves both ergonomic and aesthetic purposes. It provides foot clearance and conceals unsightly cabinet legs. Installing tile flooring under cabinets may require adjustments to the toe kick to prevent tiles from interfering with its functionality. Consider the height, style, and material of the toe kick when making your decision.
5. Maintenance and Cleaning: Tile flooring is generally easy to clean and maintain. However, extending it under cabinets may introduce additional cleaning challenges. Food particles, grease, and moisture can accumulate beneath the cabinets, making regular cleaning necessary. Ensure you have a plan in place for effectively cleaning and maintaining the tile flooring under the cabinets to preserve its appearance.
Conclusion: Installing tile flooring under kitchen cabinets can be a wise decision that enhances the aesthetics and functionality of your kitchen. However, careful consideration of factors such as cabinet construction, height, floor leveling, toe kick design, and maintenance requirements is essential. By addressing these aspects, you can ensure a successful installation that will provide lasting beauty and functionality for your kitchen.

Should You Install Tile Floor Before Or After Cabinets

Can You Replace Kitchen Flooring Without Removing Cabinets

Should You Install Tile Floor Before Or After Cabinets

Tips For Installing A Kitchen Vinyl Tile Floor Merrypad

Should You Install Tile Floor Before Or After Cabinets

Top 8 Creative Kitchen Floor Tile Ideas

7 Best Kitchen Flooring Ideas Monterey Ca Cypress Design Build

Ideas For Covering Tile Floors Hunker Kitchen Renovation Remodel Cabinet Design

Tile Flooring Ideas For Any Portland Kitchen Design Style

Do I Have To My Kitchen Floor Before Refacing
Related Posts








