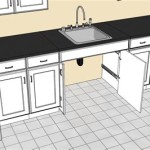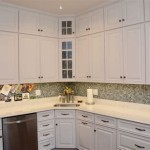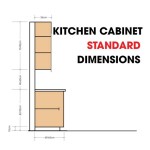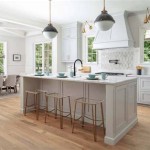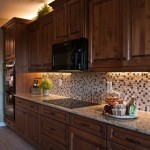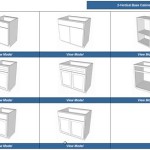Tiny L-Shaped Kitchen Ideas: Maximizing Space and Functionality
The L-shaped kitchen layout, characterized by two adjacent walls forming a right angle, is a popular choice for small and medium-sized homes. Its versatility allows it to adapt to various room dimensions and facilitates efficient workflow. However, realizing the full potential of a tiny L-shaped kitchen requires careful planning and innovative design strategies. This article explores various ideas to optimize space, enhance functionality, and create a visually appealing environment in a small L-shaped kitchen.
Optimizing Vertical Space
In a limited space, maximizing vertical space is crucial. One effective strategy is to install cabinets that extend to the ceiling. This provides ample storage while minimizing unused space above the cabinets. Consider incorporating upper cabinets with varying depths to create visual interest and accommodate items of different sizes. Glass-front cabinets can also be used to display attractive kitchenware and create the illusion of more space.
Shelving is another excellent way to utilize vertical space. Open shelves can be used to store frequently used items, such as spices, cookbooks, or decorative objects. Floating shelves, installed without visible brackets, offer a clean and modern aesthetic. For items that are not frequently used, higher shelves can be installed and accessed with a step stool. A well-organized shelving system not only provides storage but also contributes to the overall visual appeal of the kitchen.
Utilizing vertical space doesn't stop at cabinets and shelves. Consider adding a pot rack or utensil rail. These can be installed on a wall or suspended from the ceiling. Pot racks are perfect for storing pots, pans, and other cooking utensils within easy reach. Utensil rails can be used to hang cooking spoons, spatulas, and other implements, freeing up valuable drawer space.
Furthermore, think about incorporating a backsplash that extends beyond the standard 18 inches. A taller backsplash can protect the wall from splashes and spills, but it can also serve as a decorative element. Consider using a bold color or pattern to add visual interest to the kitchen. Alternatively, a mirrored backsplash can create the illusion of more space.
Smart Storage Solutions
Efficient storage is paramount in a small L-shaped kitchen. Traditional cabinets and drawers can be supplemented with specialized storage solutions to maximize every inch of available space. Pull-out shelves and drawers are particularly useful for accessing items stored in the back of cabinets. These features eliminate the need to reach into dark corners, making it easier to find and retrieve items.
Corner cabinets often present a challenge in terms of accessibility. However, there are several innovative solutions available to address this issue. Lazy Susans, rotating shelves that allow for easy access to items stored in the back of the cabinet, are a popular choice. Other options include pull-out corner shelves or blind corner organizers, which can maximize the use of awkward spaces.
Drawer dividers and organizers are essential for keeping drawers neat and tidy. These dividers can be used to separate utensils, cookware, and other items, preventing them from becoming jumbled together. Similarly, cabinet organizers can be used to store lids, cutting boards, and other kitchen items in an organized manner.
Consider incorporating a narrow pantry or spice rack. A slim pantry can be installed in a narrow space between the refrigerator and a wall, or between two cabinets. Spice racks can be installed on the inside of cabinet doors or on a wall. These storage solutions can help to keep food items and spices organized and easily accessible.
Don't forget about the space under the sink. This area is often underutilized but can be used to store cleaning supplies, dish soap, and other household items. Install a pull-out organizer under the sink to keep these items organized and easily accessible.
Enhancing Functionality and Accessibility
Beyond storage, optimizing the layout and design of a tiny L-shaped kitchen can significantly enhance its functionality and accessibility. Consider the placement of appliances and work areas to create an efficient workflow. The "work triangle," which connects the sink, refrigerator, and cooktop, should be carefully considered. Ideally, these three elements should be positioned in a way that minimizes the distance between them, allowing for efficient movement around the kitchen.
A small kitchen island or peninsula can provide additional counter space and storage. If space is limited, consider a mobile island that can be moved out of the way when not in use. A peninsula, which is attached to one wall, is a more permanent option but can provide valuable workspace and seating.
Adequate lighting is essential for a functional kitchen. In addition to overhead lighting, consider under-cabinet lighting to illuminate workspaces. Task lighting, such as pendant lights over the sink or cooktop, can also improve visibility. Natural light should be maximized whenever possible. Keep windows clean and consider using light-colored window treatments to allow as much light as possible to enter the kitchen.
Countertop space is often at a premium in a small kitchen. Consider using a cutting board that fits over the sink to create additional workspace. Alternatively, a fold-down countertop can be installed on a wall and folded away when not in use. These features can provide temporary workspace without taking up valuable floor space.
Accessibility should also be considered. Ensure that countertops are at a comfortable height for the user. Consider using pull-down shelves in upper cabinets to make items easier to reach. Install lever-style faucets, which are easier to operate than traditional knob faucets. These small changes can make a significant difference in the usability of the kitchen.
In essence, transforming a tiny L-shaped kitchen into a highly functional and aesthetically pleasing space necessitates a meticulous approach to planning and execution. By strategically leveraging vertical space, implementing clever storage solutions, and optimizing the layout for enhanced functionality, it is possible to overcome the limitations imposed by small dimensions and create a kitchen that is both efficient and enjoyable to use.

73 L Shaped Kitchen Ideas With Pros And Cons Digsdigs

8 Small L Shaped Kitchens That Are Big On Great Ideas Houzz Ie

The 20 Best L Shaped Kitchen Ideas To Make Your Space Work Harder Small Apartment Tiny Design Remodel

73 L Shaped Kitchen Ideas With Pros And Cons Digsdigs

43 L Shaped Kitchen Ideas Functional Designs

20 Brilliant L Shaped Kitchen Design Ideas To Steal For Your Home

13 L Shaped Kitchen Layout Options For A Great Home Small Layouts Design

20 L Shaped Kitchen Design Ideas That Will Make You Want An Too

L Shaped Modular Kitchen Designs For N Homes Design Cafe

Pin By Dhirendra Soni On Ram L Shape Kitchen Layout Simple Design
Related Posts

