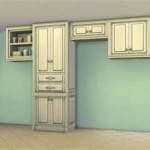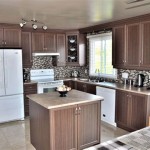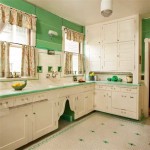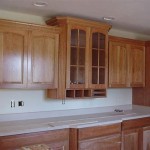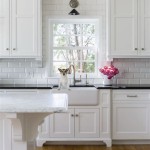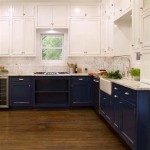Top Corner Kitchen Cabinet Dimensions: A Guide for Optimal Design
Corner kitchen cabinets play an essential role in maximizing storage space in kitchens, especially in smaller spaces. Choosing the right dimensions for these cabinets is crucial for functionality and aesthetics. This guide explores the standard and recommended dimensions for top corner kitchen cabinets, providing insights that can help homeowners and designers make informed decisions during kitchen planning.
Standard Top Corner Cabinet Dimensions
Standard top corner kitchen cabinet dimensions vary slightly based on the manufacturer and design style. However, some common measurements are generally observed. The typical depth of top corner cabinets is 12 inches, aligning with the standard depth of most upper cabinets. The width can vary from 30 to 36 inches, depending on the size of the corner and the overall kitchen layout. A 30-inch wide cabinet provides ample storage for smaller kitchens, while a 36-inch wide cabinet might be preferred in larger kitchens or those with a need for extra storage.
The height of top corner cabinets is also important. The standard height for upper cabinets is 30 inches, and corner cabinets typically follow this standard. However, there are exceptions, such as tall cabinets reaching up to 42 inches or even higher in some cases. The overall height of the cabinet should be considered in relation to the ceiling height and the surrounding upper cabinets to maintain visual harmony.
Factors to Consider When Choosing Corner Cabinet Dimensions
Selecting the ideal dimensions for corner cabinets involves considering several factors beyond just the standard measurements. Some critical considerations include:
1. Kitchen Layout and Space Constraints
The size and layout of the kitchen play a vital role in determining the appropriate dimensions of corner cabinets. In smaller kitchens, maximizing space is paramount, and narrower cabinets might be more suitable. Conversely, in larger kitchens, wider cabinets can provide a more imposing presence and enhance storage capacity. Furthermore, the shape of the corner itself might influence the dimensions chosen, especially if the corner is not a perfect 90-degree angle.
2. Functionality and Accessibility
Accessibility is key when considering corner cabinet dimensions. It is essential to ensure that items stored in the corner can be easily reached and retrieved. A good approach is to choose a cabinet depth that allows for comfortable access without having to stretch too far or contort oneself. Cabinets with a depth of 12 inches are generally considered practical for most applications. The height of the cabinet should also be factored in, ensuring that items placed at the top are reachable without the need for step stools or ladders.
3. Storage Needs and Usage
The purpose of the corner cabinets will influence the preferred dimensions. If the cabinet is intended for storing everyday items like plates and bowls, a standard depth of 12 inches might suffice. However, for storing bulkier items such as cookware or appliances, a deeper cabinet with a depth of 15 inches or more might be more suitable. Likewise, the width of the cabinet should be considered in relation to the intended contents. Narrower cabinets are generally more suitable for smaller items, while wider cabinets can accommodate larger or bulkier items.
4. Style and Aesthetic Considerations
The style and aesthetic of the kitchen can also impact the choice of corner cabinet dimensions. Modern kitchens often incorporate minimalist designs with sleek, uncluttered lines, which might favor narrower, more streamlined cabinets. Traditional kitchens, on the other hand, may favor more elaborate designs with wider cabinets that add to the overall sense of grandeur.
5. Door Styles and Hardware
The style of the doors and the hardware used can influence the overall dimensions of the cabinet. For instance, cabinets with recessed doors will generally have a slightly larger footprint than those with flush doors. The types of hinges and handles used can also affect the overall dimensions, especially in terms of how much space is needed for clearance and functionality. These details should be considered during the planning stage to ensure that the chosen dimensions allow for easy access and operation of the doors.
By carefully considering these factors, homeowners and designers can select the optimal dimensions for top corner cabinets that maximize space and functionality while complementing the overall aesthetic of the kitchen.

Common Corner Cabinet Types And Ideas Superior Cabinets

Common Corner Cabinet Types And Ideas Superior Cabinets

Cabinet Planner Upper Corner

Blind Corner Cabinets Step By Guide On How To Install

Home Decorators Collection Newport Pacific White Plywood Shaker Assembled Ez Reach Corner Kitchen Cabinet Right 24 In W X D 34 5 H Ezr33r Npw The Depot

Kitchen Design 101 How To Choose Corner Wall Cabinetry Styles For Your Dura Supreme

Top 10 Unique Corner Cabinet Ideas For Kitchen

A Guide To Standard Kitchen Cabinet Sizes And Dimensions 2024

Ls36dr Top Square Corner Lazy Susan Base Cabinet Upton Brown Rta Kitchen

Corner Kitchen Cabinets Pictures Ideas Tips From
Related Posts

