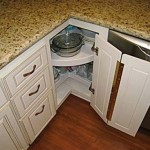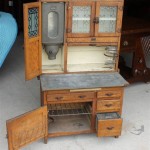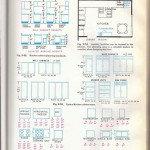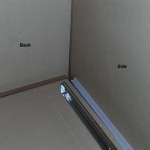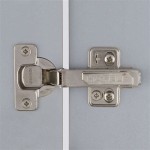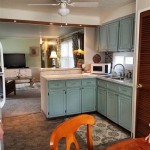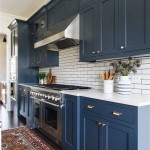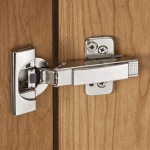U-Shaped Kitchen Layout: Advantages and Disadvantages
The U-shaped kitchen layout is a popular and versatile design characterized by countertops and cabinets extending along three adjacent walls, forming a U shape. This configuration is widely favored for its efficient workspace and ample storage capacity. However, like any kitchen layout, the U-shaped design presents both advantages and disadvantages that merit careful consideration during the planning and design phase.
Understanding these pros and cons is crucial for homeowners and designers to determine if a U-shaped kitchen aligns with the specific needs, space constraints, and functional requirements of a particular project. The following sections will delve into a detailed analysis of the strengths and weaknesses associated with this layout, providing a comprehensive overview to aid in informed decision-making.
Enhanced Work Triangle Efficiency
One of the primary advantages of the U-shaped kitchen is its ability to optimize the kitchen work triangle. The work triangle, a fundamental concept in kitchen design, refers to the imaginary line connecting the three primary work areas: the sink, the refrigerator, and the cooktop (or oven). An efficient work triangle minimizes the distance between these areas, reducing the time and effort required for meal preparation. In a U-shaped kitchen, these three zones are typically situated along the three arms of the U, creating a compact and ergonomic workspace.
The proximity of these key work areas promotes a seamless workflow. For example, food can be easily retrieved from the refrigerator, washed at the sink, and then processed on the adjacent countertop before being cooked. This minimizes unnecessary steps and movements, leading to a more streamlined and efficient cooking experience. This is particularly beneficial for individuals who spend significant time in the kitchen, as it can significantly reduce fatigue and improve overall productivity. The compact nature of the work triangle also makes it easier to navigate the kitchen, especially when multiple people are working in the space.
Furthermore, the U-shape naturally defines separate work zones. The sink area often serves as the primary cleaning and preparation station, while the cooktop area is dedicated to cooking and stovetop activities. The refrigerator area may function as a storage and retrieval zone. This segregation of tasks helps to maintain order and prevent clutter, further contributing to a more efficient and enjoyable cooking environment. By strategically positioning appliances and work surfaces within the U-shape, designers can create a highly functional and user-friendly kitchen layout.
Ample Storage and Counter Space
Another significant benefit of the U-shaped kitchen layout is the abundance of storage and counter space it provides. The three walls of cabinetry offer extensive storage solutions for kitchen utensils, cookware, pantry items, and other essentials. This ample storage capacity is particularly valuable in smaller homes or apartments where space is at a premium. The ability to store items efficiently helps to keep the kitchen organized and clutter-free, making it easier to find what is needed and to maintain a tidy workspace.
The generous counter space is equally advantageous. With countertops extending along three walls, there is ample room for food preparation, appliance placement, and even a small breakfast bar. This extensive counter space allows for multiple tasks to be performed simultaneously, making it ideal for families or individuals who enjoy cooking and entertaining. The large countertop area also provides a convenient surface for displaying decorative items, such as plants or cookbooks, adding a personal touch to the kitchen.
In addition to standard base and wall cabinets, the U-shaped kitchen can also accommodate specialized storage solutions, such as pull-out shelves, pantry organizers, and corner cabinets. These features maximize the use of available space and improve accessibility to stored items. Furthermore, the layout can be adapted to incorporate features like wine racks, spice drawers, and utensil organizers, catering to specific storage needs and preferences. The combination of extensive cabinetry and countertop area makes the U-shaped kitchen a highly functional and practical choice for many homeowners.
Potential for Limited Traffic Flow
Despite its advantages, the U-shaped kitchen layout can present challenges in terms of traffic flow, particularly in smaller spaces or when multiple people are using the kitchen simultaneously. The U shape, by its very design, can create a somewhat enclosed space. This enclosed nature can restrict movement and make it difficult for people to pass through the kitchen without disrupting the workflow. This issue is exacerbated if the kitchen is narrow or if there are frequently multiple cooks or family members present.
The peninsula of the U-shape can act as a barrier, particularly if it extends too far into the room. This can obstruct the natural flow of traffic, forcing people to navigate around the peninsula or squeeze through a narrow opening. This can be frustrating and inconvenient, especially during busy periods such as meal preparation or family gatherings. In smaller kitchens, this restricted traffic flow can feel even more pronounced, leading to a sense of claustrophobia or overcrowding.
To mitigate this issue, careful consideration should be given to the width of the passageway between the two arms of the U. Ideally, there should be at least 42 inches of clearance to allow for comfortable movement. Additionally, strategic placement of appliances and work areas can help to minimize congestion and improve traffic flow. For example, positioning the refrigerator near the entrance to the kitchen can make it easily accessible without requiring people to enter the main work zone. Similarly, locating the sink and dishwasher along one arm of the U can help to keep the cleaning area separate from the cooking area, reducing potential bottlenecks. Furthermore, consider the overall kitchen dimensions and whether the U shape truly optimizes the space or makes it feel more cramped. In some cases, an L-shaped kitchen might be a more suitable alternative, offering a similar level of functionality with better traffic flow.
Space Requirements and Considerations
The U-shaped kitchen layout generally requires a moderate amount of space to be effectively implemented. While it can be adapted to smaller areas, a cramped U-shaped kitchen can feel restrictive and uncomfortable. The primary consideration is the overall size of the kitchen and the available wall space. The three walls that form the U must be long enough to accommodate the necessary appliances, cabinets, and countertops without feeling overly crowded.
In smaller kitchens, it may be necessary to reduce the depth of the cabinets or countertops to create more space for movement. This can be achieved by using shallower base cabinets or by opting for open shelving instead of traditional wall cabinets. Another strategy is to minimize the overlap of the work triangle by positioning the sink, refrigerator, and cooktop closer together. However, it is important to ensure that there is still sufficient counter space for food preparation and other tasks.
Conversely, in larger kitchens, the U-shaped layout can become too spread out, leading to inefficiencies in the work triangle and increased walking distances. In such cases, it may be necessary to incorporate an island or peninsula to bridge the gap between the arms of the U and to create a more compact and ergonomic workspace. An island can also provide additional storage and counter space, further enhancing the functionality of the kitchen. Ultimately, the success of a U-shaped kitchen design depends on careful planning and consideration of the specific dimensions of the space. It is crucial to balance the need for ample storage and counter space with the need for comfortable traffic flow and efficient workflow.
Potential for Blind Corner Cabinets
A common challenge associated with U-shaped kitchens is the presence of blind corner cabinets. These cabinets, located at the corner where two walls meet, can be difficult to access and often become storage areas for infrequently used items. The limited visibility and awkward reach make it challenging to retrieve items from the back of the cabinet, leading to wasted space and frustration.
However, there are several solutions available to mitigate the issues associated with blind corner cabinets. One popular option is to install specialized hardware, such as lazy Susans, pull-out shelves, or corner drawers. These mechanisms allow for easier access to items stored in the back of the cabinet, maximizing the use of space and improving overall functionality. Another approach is to design the cabinets with angled fronts or curved doors, which can provide better access to the corner space.
Alternatively, the corner space can be used for less frequently accessed items, such as holiday decorations or seasonal kitchenware. By strategically placing these items in the blind corner, you can free up valuable storage space in more accessible areas of the kitchen. Another option is to eliminate the corner cabinet altogether and instead create a wider passageway between the two walls. This can improve traffic flow and create a more open and spacious feel. Ultimately, the best solution will depend on the specific needs and preferences of the homeowner, as well as the overall design of the kitchen.

U Shaped Kitchen Layout Ideas Expert Tips With Pros Cons Gruha Pravesh

Advantages And Disadvantages Of A U Shaped Kitchen

Kitchen Guide U Shaped Pros And Cons Plan N Design

Peninsula Kitchen Layout Ideas For Your Next Remodel Project

The U Shaped Kitchen Pros And Cons Design

The Pros Cons Of U Shaped Kitchen

Pros And Cons Of U Shaped Kitchens Custom Home Group

U Shaped Kitchen Layout Advantages And Disadvantages

Is A U Shaped Kitchen Layout Right For Me Riverstone Kitchens Calgary Custom Cabinetry Renovations

Advantages And Disadvantages Of A U Shaped Kitchen Layout
Related Posts

