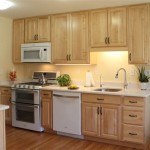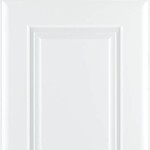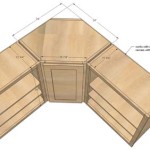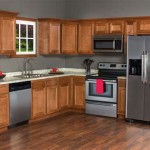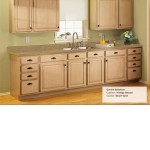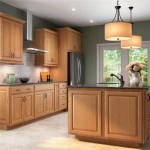U-Shaped Kitchen Layout Drawing: Essential Aspects
A well-designed U-shaped kitchen layout can streamline your cooking and cleaning routine. Creating an accurate drawing is crucial for seamless planning and execution. Here are the essential aspects to consider when drawing a U-shaped kitchen:
1. Measure the Space Accurately
Start by measuring the room's length, width, and height. Note the locations of doors, windows, and any existing plumbing or electrical outlets. Accurate measurements will ensure that your kitchen fits within the available space.
2. Plan the Three Sides
A U-shaped kitchen consists of three sides. Draw the long sides opposite each other, with the third side joining them. Determine the length and width of each side based on the available space and your desired functionality.
3. Place Appliances Strategically
Consider the placement of major appliances such as the refrigerator, stove, and oven. The refrigerator should be located near the entrance for easy access, while the stove and oven should form the anchor of one side. Plan for sufficient counter space around the appliances to facilitate food preparation.
4. Create a Work Triangle
The work triangle is an imaginary line connecting the refrigerator, stove, and sink. It should be as compact as possible to minimize unnecessary movement while cooking. Aim for a work triangle with a total distance of around 12-24 feet.
5. Include Storage Solutions
Maximize storage space by incorporating cabinets, drawers, and shelves. Plan for a balance of open and closed storage to accommodate different types of kitchenware. Consider adding a pantry or other designated storage areas for larger items.
6. Consider Lighting
Natural light is ideal for kitchens, so position windows to take advantage of it. Additionally, plan for under-cabinet lighting, task lighting, and ambient lighting to ensure optimal visibility during cooking and cleaning.
7. Add Finishing Touches
Once the layout is complete, consider adding finishing touches such as backsplash, hardware, and flooring. These elements can enhance the aesthetics and complement the overall design of your kitchen.
8. Use Kitchen Planning Software
There are numerous kitchen planning software programs available that can assist you in creating a detailed and accurate U-shaped kitchen layout drawing. These programs allow you to customize the dimensions, add appliances, and experiment with different design options.
Conclusion
Drawing a U-shaped kitchen layout requires careful planning and attention to detail. By following these essential aspects, you can create a functional and aesthetically pleasing kitchen that meets your specific needs and preferences. Remember to consult with a professional kitchen designer if you have any doubts or require further guidance.

U Shaped Kitchen Layout Plans Square

U Shaped With Dimensions Square Kitchen Layout Small Layouts

U Shaped Kitchen Layout Designs Cabinetselect Com

Henry Kitchen Floor Plans Html

5 Ways To Make The Most Of A U Shaped Kitchen Layout

U Shaped Kitchen Kitchens Forum Gardenweb Modern Minimalist Design
:max_bytes(150000):strip_icc()/U-Shape-56a2ae3f3df78cf77278be74.jpg?strip=all)
U Shaped Kitchen Layout Overview

U Shaped Kitchen Layout 25 Design Ideas And Tips Cabinet Kings
Kitchen Layouts 6 Ways To Arrange Your Wood Co
:strip_icc()/101551385-ca80319ff47646cb8cf453fe48c54395.jpg?strip=all)
3 Gorgeous U Shaped Kitchens That Utilize The Layout Efficiently
Related Posts

