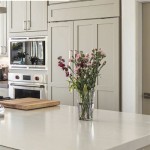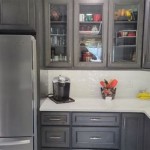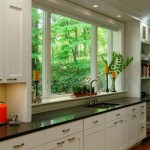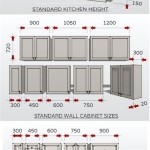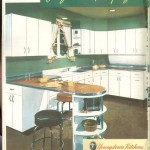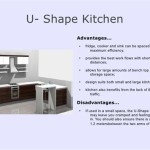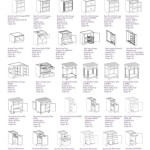U-Shaped Kitchen Layout Ideas
The U-shaped kitchen layout is a popular choice for its efficiency and ample workspace. This design maximizes counter space and storage, creating a highly functional cooking environment. It’s ideal for both small and large kitchens, offering a versatile layout adaptable to a variety of design styles.
Maximizing Space and Efficiency in a U-Shaped Kitchen
The distinct “U” shape creates a natural work triangle, connecting the sink, stove, and refrigerator. This layout minimizes unnecessary steps, making meal preparation smoother and faster. Furthermore, the enclosed design allows for multiple cooks to work comfortably without hindering each other’s movements.
Optimizing Storage Solutions in a U-Shaped Kitchen
U-shaped kitchens offer an abundance of cabinet space, both above and below the counters. Consider incorporating deep drawers for pots and pans, specialized spice racks, and vertical dividers to maximize storage potential. Corner cabinets, while sometimes tricky to access, can be optimized with rotating shelves or pull-out systems.
Incorporating an Island into a U-Shaped Layout
While not always feasible in smaller spaces, adding an island to a larger U-shaped kitchen can enhance both functionality and aesthetics. The island can serve as additional counter space, a breakfast bar, or even house the cooktop or sink. This addition creates a focal point and further optimizes the workflow within the kitchen.
Lighting Considerations for U-Shaped Kitchens
Proper lighting is essential in a U-shaped kitchen to illuminate all work areas. Consider a combination of ambient, task, and accent lighting. Pendant lights above the island, under-cabinet lighting for tasks, and recessed lighting for overall illumination create a well-lit and inviting atmosphere.
Ventilation Strategies for U-Shaped Kitchens
Effective ventilation is crucial in any kitchen, especially in a U-shaped layout where cooking fumes can become trapped. A powerful range hood installed above the stove is essential for removing smoke, grease, and odors. Ensure the hood vents to the outside for optimal performance.
Material and Color Palette Selection
The choice of materials and colors greatly influences the overall aesthetic of a U-shaped kitchen. Consider the style of the home and personal preferences when selecting cabinetry, countertops, and flooring. Light colors can make a smaller space feel larger, while darker colors create a dramatic and sophisticated ambiance.
U-Shaped Kitchen Design for Small Spaces
Even in smaller kitchens, a U-shaped layout can be effective with careful planning. Opt for smaller appliances and prioritize storage solutions to maximize the available space. Light colors and reflective surfaces can also create an illusion of spaciousness.
U-Shaped Kitchen Design for Large Spaces
In larger kitchens, the U-shaped layout offers ample opportunity for customization and expansion. Consider incorporating a larger island, a dedicated breakfast nook, or even a separate pantry area. The expansive space allows for greater flexibility in design and appliance choices.
Appliance Placement in a U-Shaped Kitchen
Strategic appliance placement is key to a functional U-shaped kitchen. The classic work triangle principle applies, placing the sink, stove, and refrigerator at the points of the “U.” Consider the primary cook's workflow and prioritize easy access to frequently used appliances.
Flooring Options for U-Shaped Kitchens
Durable and easy-to-clean flooring is essential in a U-shaped kitchen. Popular choices include tile, vinyl, and hardwood. Consider the overall style of the kitchen and the level of maintenance required when selecting flooring materials.
Window Treatments for U-Shaped Kitchens
Window treatments in a U-shaped kitchen should be both functional and aesthetically pleasing. Consider blinds, shades, or curtains that provide privacy and control natural light. Choose materials that are easy to clean and withstand kitchen conditions.
Backsplash Ideas for U-Shaped Kitchens
The backsplash provides an opportunity to add personality and style to a U-shaped kitchen. Tile, stone, and glass are popular choices, offering a variety of colors, textures, and patterns. Consider the overall design theme and the desired level of maintenance when selecting a backsplash material.
Decorative Accents and Personal Touches
Adding decorative accents and personal touches can enhance the overall ambiance of a U-shaped kitchen. Consider incorporating plants, artwork, or decorative shelving to add visual interest. These elements can personalize the space and create a welcoming environment.

Design A U Shaped Kitchen Ideas Wren Kitchens

U Shaped Kitchen Ideas Get A Layout That S Right For You

Creative U Shaped Kitchen Design Ideas For Home Designcafe

9 U Shaped Kitchen Design Ideas And Tips

5 Ways To Make The Most Of A U Shaped Kitchen Layout

10 U Shaped Kitchen Layout Design Ideas Lily Ann Cabinets

U Shaped Kitchen Layout 25 Design Ideas And Tips Cabinet Kings

U Shaped Kitchen Design Guide By Saviesa

5 Ways To Make The Most Of A U Shaped Kitchen Layout

U Shaped Kitchen Layout 25 Design Ideas And Tips Cabinet Kings
Related Posts

