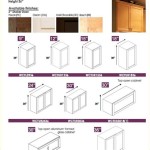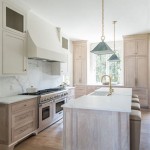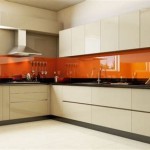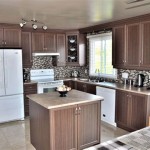U Shaped Kitchen Layout With Island: A Comprehensive Guide
The U-shaped kitchen layout with an island provides a highly functional and aesthetically pleasing design for various kitchen spaces. This layout features three runs of cabinetry along adjacent walls, forming a U shape, with an island positioned in the center. Here are the essential aspects to consider when designing a U-shaped kitchen with an island:
Advantages of U-Shaped Kitchen Layout with Island:
- Enhanced Workflow: The U-shaped configuration creates a natural workflow, with the sink, refrigerator, and stove forming the working triangle. The island can serve as an additional work surface or food preparation area.
- Increased Storage Capacity: With three runs of cabinetry, this layout offers ample storage for kitchenware, appliances, and dry goods.
- Functional Island: The island can accommodate a variety of uses, such as a breakfast bar, dining area, or additional storage with built-in cabinetry.
Considerations for U-Shaped Kitchen Layout with Island:
- Kitchen Size: U-shaped kitchens require a minimum space of 10 feet by 10 feet to function comfortably. A larger space allows for more generous aisles and work surfaces.
- Island Placement: The island should be positioned centrally within the U-shape, leaving adequate space for circulation around it. Typically, an aisle width of 42 inches is recommended.
- Appliance Placement: The major appliances (sink, refrigerator, and stove) should be placed strategically to minimize steps and create an efficient workflow.
- Lighting: Good lighting is crucial in U-shaped kitchens. Under-cabinet lighting, pendant lights over the island, and natural light from windows can help illuminate the space effectively.
Benefits of U-Shaped Kitchen Layout with Island:
- Enhanced Functionality: This layout maximizes functionality by providing multiple work surfaces, ample storage, and a central island for food preparation or informal dining.
- Improved Aesthetics: The symmetrical U-shape with a central island creates a visually appealing and balanced design.
- Increased Social Interaction: The island can serve as a gathering spot for family and friends, fostering a social and inviting ambiance.
Overall, the U-shaped kitchen layout with an island is an ideal choice for homeowners seeking a functional and aesthetically pleasing design. By carefully considering the space, appliance placement, and lighting, you can create a kitchen that is both efficient and a delight to use.

Image Result For Small U Shaped Kitchen With Island Layout Plans Layouts

U Shaped Kitchen Layout 25 Design Ideas And Tips Cabinet Kings

U Shaped Kitchen With Island Designcafe

U Shaped Kitchen With Island Designcafe

U Shaped Kitchen Layout Infinity L Shape

U Shaped Kitchen Design Ideas Pictures From

5 Ways To Make The Most Of A U Shaped Kitchen Layout
Kitchen Layouts 6 Ways To Arrange Your Wood Co

U Shaped Kitchen Layout With Island

U Shaped Kitchen Transitional Studio Mcgee
Related Posts








