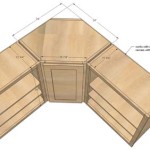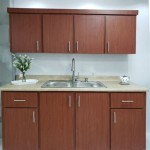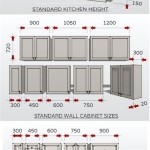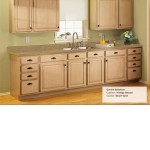U-Shaped Kitchen Remodel with Island: Essential Aspects
A U-shaped kitchen is a classic layout characterized by three walls lined with cabinetry, creating a horseshoe-shaped workspace. Adding an island to the mix can further enhance function and aesthetics, resulting in a highly efficient and inviting culinary zone. Here are the key aspects to consider for a successful U-shaped kitchen remodel with island:
1. Space Planning
Proper space planning is crucial in a U-shaped kitchen with island. The aisles between the counters and the island should be wide enough to allow for comfortable movement and access to appliances. The distance from the sink to the stove and refrigerator should be optimized for efficiency. Consider the placement of utilities and appliances to ensure seamless workflow.
2. Island Function
The island can serve multiple functions in a U-shaped kitchen, such as: • Extending the workspace • Incorporating additional storage • Providing seating • Creating a focal point Determine the primary purpose of the island and plan accordingly. For example, if you want it to be a gathering space, include comfortable seating and ample space for socializing.
3. Appliances and Storage
Decide which appliances to integrate into the island. Common choices include sinks, cooktops, and dishwashers. Integrate smart storage solutions to maximize space utilization. Utilize drawers, pull-out shelves, and under-counter storage to keep frequently used items accessible.
4. Lighting
Proper lighting is essential in a U-shaped kitchen with island. Incorporate a combination of general, task, and accent lighting. General lighting illuminates the entire space, while task lighting focuses on specific areas such as the sink and stove. Accent lighting can enhance the island or create a cozy atmosphere.
5. Materials and Finishes
Choose materials and finishes that complement the style of your kitchen. Cabinetry materials include wood, laminate, and stainless steel. Countertops can be made of granite, quartz, or marble. Island materials should be durable and visually appealing, such as butcher block or quartz composite.
6. Style and Design
The style of your U-shaped kitchen with island should reflect your personal preferences and the overall design aesthetic of your home. Consider classic styles such as traditional or transitional, or opt for more modern designs like contemporary or minimalist. Experiment with colors, textures, and patterns to create a kitchen that is both beautiful and functional.
7. Ventilation
Proper ventilation is crucial to remove cooking fumes and odors from a U-shaped kitchen with island. Install a powerful range hood over the stove and consider additional ventilation measures such as under-cabinet range hoods or ceiling-mounted exhaust fans. Ensure the ventilation system meets building codes and adequately handles the size of your kitchen.
By carefully considering these essential aspects, you can create a U-shaped kitchen with island that meets your functional and aesthetic requirements. Plan meticulously, seek professional advice if needed, and enjoy the transformation of your culinary space into a highly efficient and inviting heart of your home.

U Shaped Kitchen Design Ideas Pictures From

U Shaped Kitchen Layout 25 Design Ideas And Tips Cabinet Kings

5 Reasons To Include A U Shaped Kitchen In Your Home Remodel

The U Shaped Kitchen Pros Cons To Consider

5 Reasons To Include A U Shaped Kitchen In Your Home Remodel

Image Result For Small U Shaped Kitchen With Island Remodel Cost Layouts Layout

U Shaped Kitchen Layout With Island Shape Design Bauformat Seattle

U Shaped Kitchen Layout 25 Design Ideas And Tips Cabinet Kings

U Shaped Kitchens Understanding The Pros Cons

Design Ideas For A U Shape Kitchen








