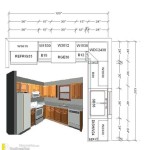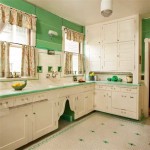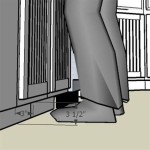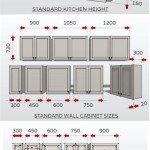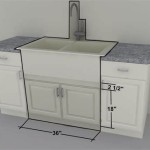U-Shaped Kitchen With Island: Essential Considerations
U-shaped kitchens feature three adjacent walls of cabinetry and countertops, creating a horseshoe-shaped layout. The addition of an island provides extra counter space, storage, and seating, making them highly functional and aesthetically pleasing. Here are some essential aspects to consider when designing a U-shaped kitchen with an island:
1. Kitchen Size and Layout
The size and shape of your kitchen will determine the dimensions of your U-shaped layout. Ensure the aisles between the island and the other cabinetry are wide enough to allow for comfortable movement (typically at least 42 inches). The island should be large enough to serve its intended purpose without overcrowding the space. Consider the traffic flow and potential bottlenecks when planning the layout.
2. Cabinetry and Countertop Selection
U-shaped kitchens offer ample cabinetry and countertop space. Choose durable and stylish materials that complement your overall design. Consider the color, texture, and finish of your cabinetry and countertops to create a cohesive look. Opt for soft-close drawers and doors for a more refined experience.
3. Storage Solutions
Maximize storage by incorporating built-in shelves, drawers, and lazy Susans. Utilize the vertical space by adding storage cabinets to the ceiling or underutilized wall areas. Optimize the island's storage potential by including drawers, shelves, or a built-in wine rack.
4. Lighting
Proper lighting is crucial for a well-lit and functional kitchen. Incorporate a combination of ambient, task, and accent lighting. Install under-cabinet lighting to illuminate the work surface and pendants or chandeliers to provide general illumination. Highlight specific features or artwork with accent lighting.
5. Island Functionality and Design
The island can serve various purposes, such as a breakfast bar, food prep area, or informal dining space. Determine the primary function of your island and design it accordingly. Consider the height, shape, and material to ensure it complements the overall layout and aesthetic.
6. Appliances and Fixtures
Strategically place appliances and fixtures to optimize workflow efficiency. Consider the location of the refrigerator, stove, sink, and dishwasher in relation to the island. Choose appliances and fixtures that align with your cooking needs and preferences, such as a double oven or a pot filler faucet.
7. Style and Decor
U-shaped kitchens can accommodate various design styles, from modern to traditional. Choose finishes and hardware that reflect your personal taste. Incorporate decorative elements, such as pendant lighting, backsplash tile, or artwork, to create a unique and stylish space.
By carefully considering these essential aspects, you can create a U-shaped kitchen with an island that meets your functional and aesthetic needs, enhancing the usability, beauty, and enjoyment of your culinary space.

5 Reasons To Include A U Shaped Kitchen In Your Home Remodel

U Shaped Kitchen With Island Designcafe

U Shaped Kitchen With Island Designcafe

5 Ways To Make The Most Of A U Shaped Kitchen Layout

U Shaped Kitchen Transitional Studio Mcgee

U Shaped Kitchen Island Modern Colors With Sink Small

U Shaped Kitchen Layout 25 Design Ideas And Tips Cabinet Kings

U Shaped Kitchen Design Ideas Pictures From

Tips For U Shaped Kitchen Design Oppolia

What Type Of Kitchen Island Is Best For Your
Related Posts


