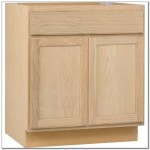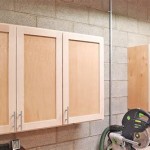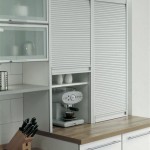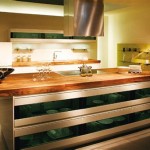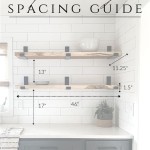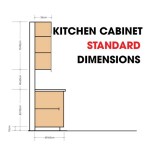Understanding Upper Kitchen Cabinet Dimensions
Upper kitchen cabinets, also known as wall cabinets, are a fundamental element of kitchen design, offering valuable storage space while contributing significantly to the overall aesthetic. Determining the appropriate dimensions for these cabinets is crucial for ensuring both functionality and visual appeal within the kitchen. This article provides a comprehensive overview of standard upper kitchen cabinet dimensions, factors influencing dimension selection, and considerations for optimizing cabinet placement and layout.
Standard Upper Cabinet Heights
The height of upper kitchen cabinets is a primary dimension that dictates the available vertical storage space. While customization is always an option, specific standard heights have become industry norms due to their compatibility with common ceiling heights and ease of access. Understanding these standard heights is the first step in planning a kitchen layout.
Typically, upper cabinets are available in height increments of 3 inches. The most commonly encountered heights are 30 inches, 36 inches, and 42 inches. These dimensions are generally measured from the bottom of the cabinet to the top. The choice of height often depends on the ceiling height and the desired visual effect. For kitchens with standard 8-foot ceilings, a 30-inch or 36-inch cabinet is frequently selected, leaving a comfortable space above for crown molding or decorative elements. In rooms with higher ceilings, the 42-inch cabinets can be deployed, maximizing vertical storage and reaching closer to the ceiling. Some builders may also offer cabinets height as short as 12 inches for above refrigerator or above range use.
Cabinets heights outside of standard are also available made-to-order. These custom solutions allow for a perfect fit in unique spaces or for achieving a specific design aesthetic. While custom heights provide flexibility, they often come at a higher cost and may require longer lead times for production.
The selection of height extends beyond just storage capacity. The aesthetic balance also matters. Taller cabinets can create a more contemporary and streamlined look, while shorter cabinets evoke a more traditional or farmhouse style. Consider the impact of cabinet height on the overall proportion of the kitchen, taking into account the size and shape of the room, the style of the lower cabinets, and the desired visual theme.
Standard Upper Cabinet Depths
The depth of upper kitchen cabinets significantly impacts the accessibility of stored items and the perceived spaciousness of the kitchen. Standard depths have evolved to optimize storage capacity while minimizing intrusion into the usable workspace. An appropriate depth ensures that cabinets are functional without feeling overwhelming or obstructing movement within the kitchen.
The standard depth for upper kitchen cabinets is typically 12 inches. This depth provides sufficient space for storing dinnerware, glassware, pantry items, and other kitchen essentials. A 12-inch depth strikes a balance between usable storage and minimizing the protrusion of the cabinets into the room, thereby avoiding the feeling of a cramped workspace. Many manufacturers offer variations on this standard depth, typically ranging from 12 to 14 inches in order to accomodate deeper plates and serving bowls.
Shallower cabinets, often with depths of 9 inches or less, can be strategically employed in specific situations. These shallower cabinets are particularly useful in areas where space is limited, such as above a refrigerator or in smaller kitchens. They can also be used to create visual interest or to accommodate architectural features.
Deeper cabinets, exceeding the standard 12-inch depth, can be used to maximize storage capacity in certain areas. However, deeper cabinets can also make it more difficult to reach items stored at the back. Consider the trade-offs between storage capacity and accessibility when considering deeper cabinet options.
It's important to consider the depth of the countertops when determining the appropriate depth for upper cabinets. A countertop depth of 24 inches works well with a 12-inch upper cabinet depth, providing ample workspace between the countertop and the cabinets. Ensuring sufficient clearance is crucial for comfortable food preparation and other kitchen activities.
Standard Upper Cabinet Widths
The width of upper kitchen cabinets is a critical dimension that affects the layout and organization of the kitchen. Cabinet widths are typically available in increments of 3 inches, allowing for a modular approach to kitchen design. Selecting the appropriate widths ensures efficient use of available space and facilitates an organized and functional kitchen.
Standard upper cabinet widths range from 12 inches to 36 inches, with increments of 3 inches in between, such as 15, 18, 21, 24, 27, 30, and 33 inches. These widths are designed to accommodate a variety of storage needs and to fit seamlessly into different kitchen layouts. The choice of width depends on the available wall space, the desired storage capacity, and the overall design aesthetic of the kitchen.
Narrower cabinets, such as 12-inch or 15-inch cabinets, are often used to fill small gaps or to flank larger cabinets. These narrow cabinets can also be useful for storing smaller items, such as spices or oils. Wider cabinets, such as 30-inch or 36-inch cabinets, provide ample storage space for larger items, such as dinnerware or cookware.
When planning the layout of upper cabinets, it's important to consider the placement of appliances, such as the range hood and microwave. Cabinets are often specified to align with the width of these appliances, creating a cohesive and balanced look. Additionally, consider the placement of corner cabinets, which are designed to maximize storage space in corner areas. Corner cabinets are available in a variety of widths and configurations, including lazy susan and blind corner options.
The widths of the upper and lower cabinets should generally be coordinated to create a harmonious and balanced design. While exact matching is not always necessary, maintaining a consistent visual relationship between the upper and lower cabinets is important for creating a cohesive kitchen aesthetic. This coordination often involves aligning the centerlines of upper and lower cabinets or using similar widths and styles.
Factors Influencing Dimension Selection
Several factors influence the final selection of upper cabinet dimensions. These factors encompass both functional requirements and aesthetic considerations. The appropriate dimensions must provide sufficient storage, optimize accessibility, and complement the overall design of the kitchen. Neglecting these factors can lead to a kitchen that is either impractical or visually unappealing.
Ceiling height is a primary determinant of upper cabinet height. In kitchens with standard 8-foot ceilings, 30-inch or 36-inch cabinets are commonly used, leaving space for crown molding or other decorative elements. In kitchens with higher ceilings, 42-inch cabinets can be used to maximize vertical storage space and create a more dramatic look. The distance between the countertop and the bottom of the upper cabinets, typically 18 inches, is also a crucial consideration. This spacing ensures adequate workspace for food preparation and other kitchen activities.
The size and configuration of the kitchen significantly impact the choice of cabinet dimensions. In smaller kitchens, maximizing storage space is often a priority. This may involve using taller cabinets or incorporating space-saving features, such as pull-out shelves or spice racks. In larger kitchens, there is often more flexibility in terms of cabinet dimensions, allowing for a greater range of design options. The placement of windows, doors, and other architectural features can also influence the placement and dimensions of upper cabinets.
The desired style of the kitchen plays a significant role in determining the appropriate cabinet dimensions. Modern kitchens often feature clean lines and minimalist designs, which may call for taller, sleeker cabinets. Traditional kitchens may incorporate shorter cabinets with more ornate detailing. The style of the lower cabinets, countertops, and backsplash should also be considered when selecting upper cabinet dimensions to create a cohesive and harmonious design.
The specific storage needs of the household are a crucial factor in determining cabinet dimensions. Consider the types of items that will be stored in the upper cabinets, such as dinnerware, glassware, pantry items, and cookware. Determine the amount of storage space required for each type of item and select cabinet dimensions accordingly. It may be helpful to create an inventory of existing kitchen items to accurately assess storage needs.
Accessibility and Ergonomics
Accessibility and ergonomics are essential considerations when planning upper kitchen cabinet dimensions. The height and depth of the cabinets should be selected to ensure that stored items are easily accessible and that the kitchen is comfortable to use. Poorly planned cabinet dimensions can lead to strain and discomfort, particularly for individuals with limited mobility or reach. Focus on the ergonomics and accessibility so as to avoid future problems.
The standard mounting height for upper cabinets is typically 54 inches from the floor to the bottom of the cabinet. This height provides adequate headroom for most individuals and allows for comfortable access to the countertop. However, this mounting height can be adjusted to accommodate individuals with different heights or mobility limitations. Consider the height of the primary users of the kitchen when determining the optimal mounting height for upper cabinets. Lowering the mounting height may improve accessibility for shorter individuals or those using wheelchairs.
The depth of the upper cabinets should be carefully considered to ensure that items stored at the back are easily accessible. Deeper cabinets can be more difficult to access, particularly for shorter individuals. Consider using pull-out shelves or other organizational accessories to improve accessibility in deeper cabinets. Shallower cabinets may be a better option for individuals with limited reach.
The placement of frequently used items should also be taken into account when planning cabinet layouts. Store frequently used items in easily accessible locations, such as the lower shelves of upper cabinets or in lower cabinets. Less frequently used items can be stored in higher or deeper cabinets. This approach maximizes efficiency and minimizes strain during food preparation and other kitchen activities.
The type of cabinet door can also impact accessibility. Hinged doors can obstruct access to the interior of the cabinet, particularly when fully opened. Consider using sliding doors or lift-up doors to improve accessibility in tight spaces. These types of doors can also create a more modern and streamlined look. Select door hardware that is easy to grip and operate, particularly for individuals with limited hand strength or dexterity.
Optimizing Cabinet Placement and Layout
Optimizing the placement and layout of upper kitchen cabinets is crucial for creating a functional and aesthetically pleasing kitchen. A well-planned layout maximizes storage space, improves workflow, and enhances the overall visual appeal of the kitchen. The planning process should consider the specific needs of the household, the available space, and the desired style.
Start by creating a detailed floor plan of the kitchen, including the locations of appliances, windows, doors, and other architectural features. Use this floor plan to experiment with different cabinet layouts and configurations. Consider the work triangle, which is the relationship between the sink, refrigerator, and range. The work triangle should be as compact as possible to minimize walking distance during food preparation. Place upper cabinets strategically to complement the work triangle and to provide convenient access to frequently used items and tools.
Consider the use of different types of upper cabinets to maximize storage and functionality. Glass-front cabinets can be used to display decorative items or to make it easier to identify stored items. Open shelving can provide easy access to frequently used items and can add visual interest to the kitchen. Varying the heights and depths of upper cabinets can create a more dynamic and visually appealing design.
Pay attention to the symmetry and balance of the cabinet layout. Symmetrical layouts can create a sense of order and harmony, while asymmetrical layouts can add visual interest and personality. Consider the relationship between upper and lower cabinets and strive for a balanced and cohesive design. Use visual cues, such as lighting and hardware, to tie the cabinet layout together.
Consult with a kitchen designer or cabinet specialist to get expert advice on optimizing cabinet placement and layout. These professionals can provide valuable insights and recommendations based on their experience and knowledge of kitchen design principles. They can also help you select the appropriate cabinet dimensions, styles, and finishes to create a kitchen that meets your specific needs and preferences.

Kitchen Unit Sizes Cabinets Measurements Cabinet Dimensions Height

What Is The Standard Depth Of A Kitchen Cabinet Dimensions Cabinets Measurements Wall Units

Kitchen Cabinet Sizes What Are Standard Dimensions Of Cabinets

Standard Upper Cabinet Height Conventions And Kitchen Cabinets Measurements Dimensions
Guide To Kitchen Cabinet Sizes And Dimensions

Wall Cabinet Size Chart Builders Surplus

Kitchen Design Symmetry Versus Functionality
Kitchen Renovation Size Requirements 1 Rona

Overhead Kitchen Cabinets Dimensions Google Search Measurements Cabinet Height

The Ultimate Guide To Standard Kitchen Cabinet Sizes Unique Design Blog
Related Posts

