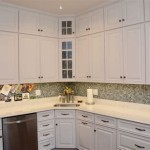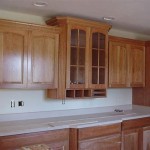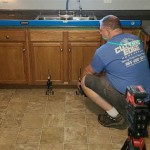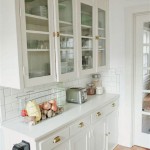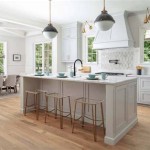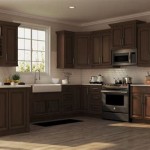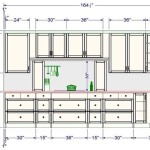Upper Kitchen Cabinet Height for 9-Foot Ceilings: A Guide to Maximizing Space and Style
In the realm of kitchen design, achieving a harmonious balance between functionality and aesthetic appeal is paramount. One crucial element that often demands careful consideration is the height of upper cabinets, especially when dealing with 9-foot ceilings. These towering spaces present a unique opportunity to enhance storage capacity and create a visually striking statement. However, determining the optimal upper cabinet height for 9-foot ceilings requires a thoughtful approach, taking into account factors such as personal preferences, available space, and the overall design aesthetic.
The Standard vs. The Tall Option: A Comparative Look
Standard upper kitchen cabinets typically measure 30 inches in height, a dimension that has long been considered the norm. This height offers ample storage space for everyday dishes, cookware, and other kitchen essentials. However, with 9-foot ceilings, there is a significant amount of vertical space that remains unused. This unused space can be a visual eyesore, while also diminishing the potential for maximizing storage capacity.
On the other hand, taller upper cabinets, often reaching heights of 42 inches or even higher, seize the opportunity to utilize the full vertical expanse of the kitchen. These towering cabinets create an impressive visual effect, enhancing the overall grandeur of the space. Moreover, they offer a substantial increase in storage space, ideal for storing items that are not used frequently or for creating a dedicated pantry area.
The Importance of Functionality and Ergonomics
While the allure of towering upper cabinets might seem undeniable, it is important to approach the decision with a focus on functionality and ergonomics. Reaching items stored in excessively high cabinets can be a challenge, especially for individuals of shorter stature. Therefore, it is crucial to ensure that the chosen height allows for easy access to commonly used items. Consider installing pull-down or lift-up mechanisms for upper cabinets that are difficult to reach, thus maximizing accessibility without sacrificing the increased storage space offered by taller cabinets.
Furthermore, the overall layout of the kitchen should be considered. If there are other tall elements present, such as a large island or tall appliances, the height of the upper cabinets should be chosen to maintain a balanced visual aesthetic. Overly tall cabinets might create a sense of visual crowding, especially in smaller kitchens.
Balancing Aesthetics and Practicality: Personal Considerations
The ultimate decision regarding upper cabinet height for 9-foot ceilings is a personal one, informed by individual preferences and priorities. Some homeowners may prioritize maximizing storage space, opting for the tallest cabinets possible. Others may prioritize aesthetics, choosing a height that creates a balanced and elegant visual appeal. It is important to weigh the pros and cons of each option, considering the specific needs and characteristics of the kitchen space.
Ultimately, the optimal upper cabinet height is the one that strikes a balance between functionality, aesthetics, and personal preferences. By carefully considering the factors outlined above, homeowners can design a kitchen that is not only visually appealing but also highly functional, offering both ample storage space and easy accessibility.

What Cabinet Size Can I Choose With A 9 Ceiling

9 Foot Ceiling Cabinets Pictures Again Please Kitchens Forum Gardenweb Kitchen Remodel Custom Modern

Upper Cabinet Height For Kitchens Solved Bob Vila

Are Floor To Ceiling Kitchen Cabinets Right For Your Remodel Toulmin Bath

Ceiling Height Kitchen Cabinets Awesome Or Awful Byhyu 177

Designing Kitchen Cabinetry For A 108 Inch High Ceiling

Kitchen Cabinets For 9 Ft Ceilings To Ceiling Upper Interior

Tall Ceiling Kitchen Cabinet Options Centsational Style

Tall Ceiling Kitchen Cabinet Options Centsational Style

Are Floor To Ceiling Kitchen Cabinets Right For Your Remodel Toulmin Bath
Related Posts

