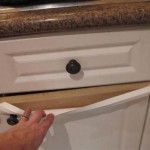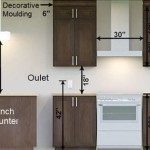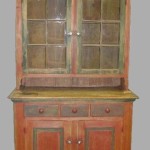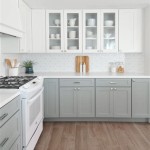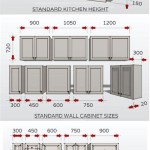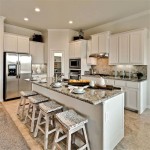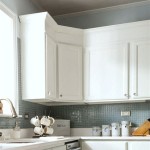Upper Kitchen Cabinet Height Sizes: A Guide to Finding the Perfect Fit
When designing or renovating a kitchen, the height of upper cabinets is a crucial factor in creating a functional and aesthetically pleasing space. Choosing the right cabinet height can significantly impact your kitchen's storage capacity, accessibility, and overall appearance. This article will delve into the standard upper cabinet height sizes, factors influencing the choice, and recommendations for optimizing your kitchen layout.
Standard Upper Cabinet Heights
The standard height for upper kitchen cabinets typically ranges from 30 to 36 inches, measured from the countertop to the bottom of the cabinet. This height allows for sufficient headroom and easy access to stored items. However, several factors can influence the ideal cabinet height for your specific kitchen.
The most common upper cabinet height is 30 inches. This height provides ample storage while maintaining a comfortable reach for most people. It is particularly suitable for kitchens with standard 8-foot ceilings. However, if you have a larger kitchen with higher ceilings, you may consider increasing the height to 36 inches to maximize storage space and create a grander aesthetic.
Factors Influencing Upper Cabinet Height
Several factors determine the ideal upper cabinet height for your kitchen:
1. Ceiling Height
A significant factor influencing upper cabinet height is the ceiling height of your kitchen. With standard 8-foot ceilings, a 30-inch cabinet height is generally recommended. However, for kitchens with higher ceilings, such as 9-foot or 10-foot ceilings, a higher cabinet height (36 inches or more) can be considered to maximize storage potential and create a balanced look.
2. Personal Preferences
Ultimately, the height of your upper cabinets depends on your preferences and the needs of your household. Consider factors such as your height, the height of other members of your family, and how frequently you access upper cabinets. If you find yourself constantly reaching or straining to get items, a lower cabinet height might be more suitable.
3. Countertop Height
The height of your countertop plays an integral role in determining the optimal cabinet height. A standard countertop height is 36 inches, but with variations in personal preference, you may choose a different countertop height. Ensure that the upper cabinets are positioned at a comfortable height relative to your chosen countertop.
4. Cabinet Door Styles
The style of your cabinet doors can influence the overall height of the cabinetry. For example, cabinets with doors that have a significant amount of overhang or molding may require a slightly higher cabinet height to accommodate these features while maintaining a balanced appearance.
Recommendations for Optimizing Cabinet Height
To ensure a functional and aesthetically pleasing kitchen, consider these recommendations when choosing your upper cabinet height:
1. Plan for Adequate Headroom
Ensure sufficient headroom between the top of the upper cabinets and the ceiling. A minimum of six inches is recommended to avoid bumping your head or feeling cramped.
2. Allow for Easy Access
The upper cabinet height should allow you to easily access frequently used items without reaching excessively. A comfortable reach for the majority of people is about 6-7 feet. This can be achieved with upper cabinets that are between 30 and 36 inches tall.
3. Incorporate Visual Balance
The height of your upper cabinets should complement your overall kitchen design, creating a balanced look. Consider the proportion of your countertops, backsplash, and other elements in the room to ensure a cohesive aesthetic.
4. Consider Open Shelving
If you want to create a more open and airy feel in your kitchen, consider incorporating open shelving in place of some upper cabinetry. Open shelving can help to visually expand a small kitchen and allow for the display of decorative items.
By considering these factors and recommendations, you can choose the perfect upper cabinet height for your kitchen, creating a functional and stylish space that meets your individual needs.

Standard Upper Cabinet Height Conventions And Codes Kitchen Cabinets Measurements Sizes

Kitchen Unit Sizes Cabinets Measurements Height Cabinet

What Is The Standard Depth Of A Kitchen Cabinet Dimensions Cabinets Height Wall Units

Pin By Nicole On Measurements Kitchen Cabinets Height Cabinet Sizes

Cabinet Countertop Clearance To Be Mindful Of When Considering Wall Cabinets

Kitchen Wall Cabinet Size Chart Builders Surplus Cabinets Sizes Dimensions

Kitchen Cabinet Sizes What Are Standard Dimensions Of Cabinets
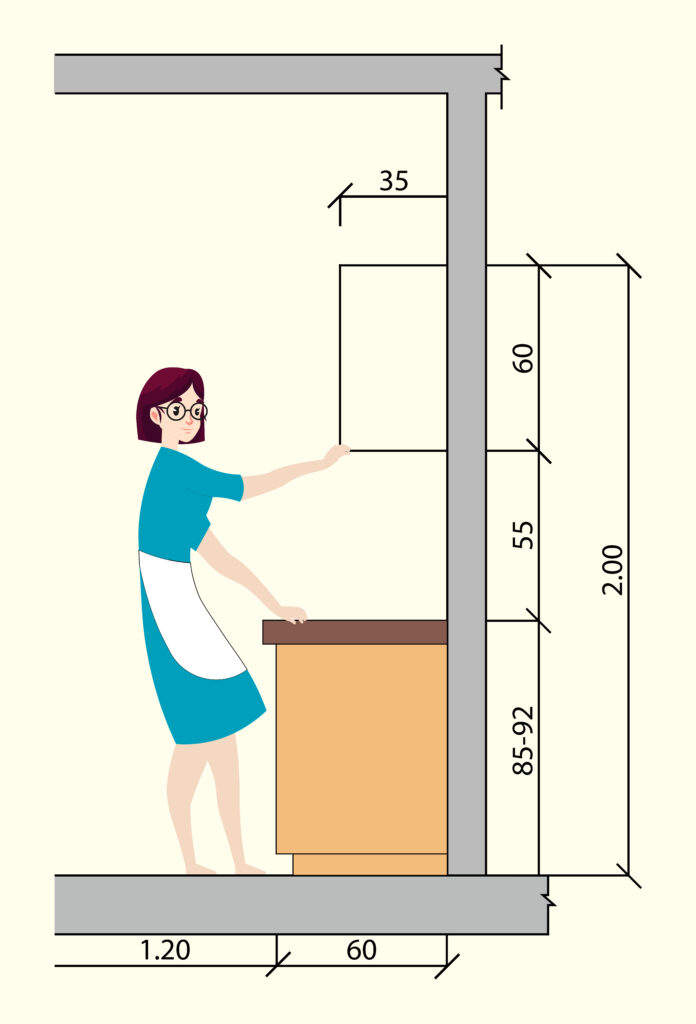
Know Standard Height Of Kitchen Cabinet Before Installing It

Wall Cabinet Size Chart Builders Surplus

Pin On Kitchens
Related Posts

