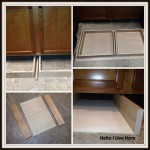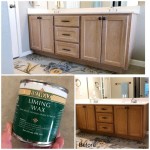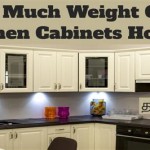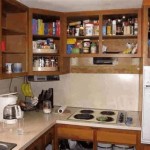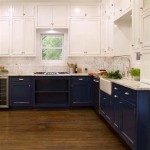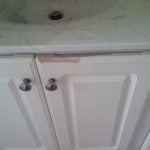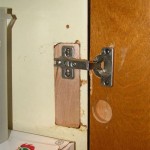Upper Kitchen Cabinet Plans: A Comprehensive Guide
Upper kitchen cabinets are an essential part of any kitchen, offering valuable storage space and enhancing the overall functionality and aesthetics of the room. When designing a kitchen, it's crucial to carefully consider the layout and plan for upper cabinets that meet your specific needs. This article provides a comprehensive guide to upper kitchen cabinet plans, covering various aspects from design considerations to installation tips.
Design Considerations for Upper Kitchen Cabinets
The design of your upper kitchen cabinets plays a significant role in both functionality and aesthetics. It's important to consider factors such as cabinet style, materials, and hardware.
Cabinet Style
There are numerous cabinet styles available, each offering unique features and visual appeal. Some popular options include: *
Shaker:
A timeless and classic style characterized by simple, flat panels and recessed doors. *Mission:
Known for its rustic charm and emphasis on natural wood finishes. *Traditional:
Featuring intricate moldings, decorative details, and ornate hardware. *Modern:
Emphasizes clean lines, sleek surfaces, and minimalist design.Materials
The material used for your upper kitchen cabinets will impact their durability, aesthetics, and overall cost. Common options include: *
Wood:
Offers natural beauty, durability, and warmth. Popular choices include maple, cherry, oak, and walnut. *Laminate:
Affordable, moisture-resistant, and available in a wide range of colors and patterns. *Thermofoil:
A durable and moisture-resistant option that offers a smooth, glossy finish. *Painted:
Allows for customization and a wide range of color options.Hardware
Cabinet hardware, such as knobs and pulls, can significantly affect the overall appearance of your kitchen. Consider choosing hardware that complements the style of your cabinets and the overall design of your kitchen.
Planning for Functionality
Beyond aesthetics, functionality is key when designing your upper kitchen cabinets. Here are some important considerations:
Cabinet Depth
Standard upper cabinets typically have a depth of 12 inches. However, you can opt for shallower cabinets (around 10-11 inches) to create a more open feel, especially in smaller kitchens.
Cabinet Height
Standard upper cabinets are typically 30 inches tall. However, you can adjust the height based on your personal preferences and ceiling height. Consider the placement of light fixtures and other ceiling elements when determining the height of your upper cabinets.
Placement and Layout
Carefully consider the placement and layout of your upper cabinets to optimize storage and accessibility. Consider factors such as the location of windows, appliances, and other kitchen elements. Incorporate features like corner cabinets, lazy Susans, and pull-out shelves to maximize storage space and accessibility in challenging areas.
Installation Tips
Once you have your upper kitchen cabinet plans in place, proper installation is essential for functionality and longevity. Here are some valuable tips: *
Measure Carefully:
Accurate measurements are crucial for a perfect fit. Double-check all dimensions before making any cuts. *Securely Attach Cabinets:
Use appropriate hardware and techniques to ensure that your cabinets are securely attached to walls and supports. *Level Cabinets:
Ensure that your cabinets are level using a level tool to prevent unevenness and instability. *Maintain a Consistent Height:
Keep a consistent height across all upper cabinets for a visually appealing and functional design.Conclusion
By considering these design tips and following the provided guidelines, you can effectively plan and install beautiful and functional upper kitchen cabinets that meet your specific needs and enhance the overall aesthetic of your kitchen. Remember to choose materials and hardware that complement your style and function, and don’t hesitate to consult with a professional if needed.

How To Build Wall Cabinets Houseful Of Handmade

Upper Cabinet Plans Building Basics For Diy Ers Extreme How To Kitchen Cabinets

Woodsmith Custom Kitchen Cabinets Plans Wilker Do S

Diy Kitchen Cabinets Made From Only Plywood

30in Upper Cabinet Carcass Frameless Rogue Engineer

Wooden Building Kitchen Cabinets Plans Diy Blueprints Cabinet Design

Building Upper Cabinets Part 2 Canadian Woodworking

Upper Kitchen Cabinet Build Merzke Custom Woodworking

Kitchen Plans To Get Upper Cabinets Or Not And A Mood Board

30in Upper Cabinet Carcass Frameless Rogue Engineer
Related Posts

