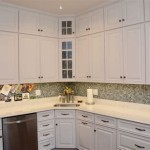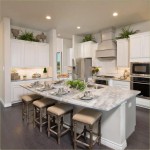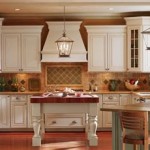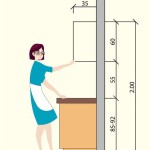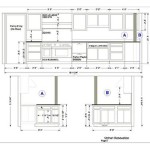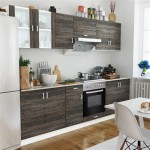Understanding Upper Kitchen Cabinet Sizes: A Comprehensive Guide
Upper kitchen cabinets are critical components of kitchen design, providing storage space and contributing significantly to the overall aesthetic. Selecting the correct upper cabinet sizes requires careful consideration of factors such as ceiling height, desired storage capacity, and the kitchen's overall layout. A thorough understanding of the standard sizes and customization options available is essential for a functional and visually appealing kitchen.
This article will provide a comprehensive guide to upper kitchen cabinet sizes, exploring standard dimensions, factors influencing size selection, and considerations for customization. The aim is to equip readers with the knowledge necessary to make informed decisions when planning or renovating their kitchen.
Standard Upper Cabinet Heights
The height of upper kitchen cabinets is a primary consideration when planning a kitchen layout. Standard heights are designed to accommodate typical ceiling heights and provide comfortable access to stored items. Understanding these standard dimensions will help in creating a balanced and ergonomic kitchen design.
Typical upper cabinet heights fall within a range of 30 inches to 42 inches. The most common heights are 30 inches, 36 inches, and 42 inches. These dimensions are based on the standard base cabinet height of 34.5 inches and a recommended 18-inch space between the countertop and the bottom of the upper cabinets. This spacing allows sufficient room for countertop appliances and provides comfortable workspace.
A 30-inch high cabinet is often used in kitchens with lower ceilings or when a shorter cabinet is desired for aesthetic reasons. It offers less storage space compared to taller options but can be suitable for smaller kitchens or for storing frequently used items. Cabinets of this height might be chosen if a design includes a decorative element above the cabinets, such as crown molding, that reaches the ceiling.
The 36-inch high cabinet is a versatile option that balances storage capacity and accessibility. It is a common choice for kitchens with standard 8-foot ceilings, allowing for the typical 18-inch gap between the counter and the cabinet bottom, leaving space for crown molding or a small soffit above the cabinets to reach the ceiling. This height provides a good compromise for both storage and visual appeal.
A 42-inch high cabinet is typically used in kitchens with taller ceilings, often 9 feet or higher. This height maximizes storage space, making it suitable for larger kitchens or those requiring ample storage. When using 42-inch cabinets with 8-foot ceilings, the space between the countertop and the bottom of the cabinets might need to be reduced slightly to ensure the cabinets fit comfortably and maintain a visually balanced appearance. This could potentially compromise the recommended clearance height.
The selection of the appropriate height depends not only on the ceiling height but also on the homeowner's preference and storage needs. A thorough assessment of these factors is essential before making a final decision.
Standard Upper Cabinet Widths
The width of upper cabinets plays a significant role in determining the available storage space and the overall layout of the kitchen. Standard widths allow for modular design and ease of installation, while custom widths can be used to accommodate specific design requirements. Familiarity with standard widths is crucial for planning a functional and aesthetically pleasing kitchen.
Standard upper cabinet widths typically range from 12 inches to 36 inches, increasing in increments of 3 inches. Common widths include 12 inches, 15 inches, 18 inches, 21 inches, 24 inches, 27 inches, 30 inches, 33 inches, and 36 inches. These standard sizes allow for flexibility in designing a kitchen layout that meets specific storage needs and design preferences.
Narrower cabinets, such as 12-inch or 15-inch widths, are often used to fill small spaces or to create visual interest in the kitchen design. They are suitable for storing smaller items or for use as spice racks. These narrower cabinets can also be useful for flanking larger cabinets or appliances to create a balanced and symmetrical look.
Mid-range widths, such as 18 inches, 21 inches, and 24 inches, are versatile options that can be used for storing a variety of items. They are suitable for storing dishes, glasses, and smaller appliances. These sizes are commonly used in a variety of kitchen layouts and can be easily integrated into both small and large kitchens.
Wider cabinets, such as 27 inches, 30 inches, 33 inches, and 36 inches, offer maximum storage capacity. They are ideal for storing larger items such as pots, pans, and serving dishes. These wider cabinets are often used in larger kitchens or when a homeowner requires significant storage space. However, it's crucial to consider the reach and accessibility of items stored in these wider cabinets.
The choice of cabinet width should be based on a careful assessment of storage needs and the overall kitchen design. A balanced combination of different widths can create a functional and visually appealing kitchen layout.
Standard Upper Cabinet Depths
The depth of upper kitchen cabinets is an important factor in determining storage capacity and accessibility. Standard depths are designed to provide ample storage space while ensuring that the cabinets do not protrude excessively into the kitchen workspace. Understanding standard depths and their implications is crucial for creating a functional and comfortable kitchen environment.
The standard depth for upper kitchen cabinets is typically 12 inches. This depth provides sufficient storage space for most kitchen items without making the cabinets too bulky or intrusive. A 12-inch depth allows for easy access to items stored in the cabinets and provides adequate countertop space below.
While 12 inches is the standard depth, some variations exist to accommodate specific design or storage needs. For example, some homeowners may opt for shallower cabinets, such as 9 inches deep, to create a more open feel in the kitchen or to reduce the visual impact of the upper cabinets. Shallower cabinets can be useful in smaller kitchens or when space is limited.
Conversely, deeper cabinets, such as 15 inches deep, may be used to provide additional storage space. Deeper cabinets can be particularly useful for storing larger items or for maximizing storage capacity in a small kitchen. However, it's essential to consider the reach and accessibility of items stored in deeper cabinets, as they may be more difficult to access.
The choice of cabinet depth should be based on a careful assessment of storage needs, kitchen size, and personal preferences. A balanced approach that considers both functionality and aesthetics is essential for creating a successful kitchen design.
In addition to standard depths, specialty cabinets, such as corner cabinets, may have unique depth requirements. Corner cabinets are designed to maximize storage space in the corners of the kitchen and often have angled or curved fronts. The depth of corner cabinets can vary depending on the specific design and configuration.
When planning the depth of upper cabinets, it's also essential to consider the placement of lighting fixtures and other appliances. For example, under-cabinet lighting may require additional space behind the cabinets, which could influence the choice of cabinet depth. Similarly, the placement of range hoods or microwaves may impact the available space and the optimal cabinet depth.
Factors Influencing Upper Cabinet Size Selection
Several factors influence the selection of upper cabinet sizes, including ceiling height, kitchen size, desired storage capacity, and aesthetic preferences. A careful consideration of these factors is essential for creating a functional and visually appealing kitchen design.
Ceiling height is a primary consideration when selecting upper cabinet sizes. In kitchens with standard 8-foot ceilings, 30-inch or 36-inch high cabinets are commonly used. In kitchens with taller ceilings, 42-inch high cabinets may be used to maximize storage space. The height of the cabinets should be proportional to the ceiling height to create a balanced and visually pleasing appearance.
Kitchen size is another important factor to consider. In smaller kitchens, shallower and narrower cabinets may be used to maximize space and prevent the kitchen from feeling cramped. In larger kitchens, wider and deeper cabinets may be used to provide ample storage space. The overall layout of the kitchen and the placement of appliances should also be considered when selecting cabinet sizes.
Desired storage capacity is a key factor in determining the appropriate cabinet sizes. If a homeowner requires ample storage space, taller and wider cabinets may be necessary. However, it's essential to consider the accessibility of items stored in these larger cabinets. A balanced approach that considers both storage capacity and accessibility is crucial for creating a functional kitchen.
Aesthetic preferences also play a role in the selection of upper cabinet sizes. Some homeowners may prefer shorter cabinets to create a more open and airy feel in the kitchen. Others may prefer taller cabinets to maximize storage space and create a more dramatic look. The choice of cabinet size should reflect the homeowner's personal style and design preferences.
The style of the cabinets and the overall kitchen design can also influence the choice of cabinet sizes. For example, a traditional kitchen design may incorporate taller cabinets with ornate details, while a modern kitchen design may feature shorter, more minimalist cabinets. The cabinet style should complement the overall kitchen design and create a cohesive look.
Customization Options for Upper Cabinets
While standard upper cabinet sizes provide a convenient starting point, customization options allow homeowners to tailor their cabinets to meet specific needs and preferences. Customization can involve altering the height, width, depth, or configuration of the cabinets to create a truly unique and functional kitchen design.
Custom cabinet heights can be used to accommodate unusual ceiling heights or to create a specific aesthetic effect. For example, in kitchens with vaulted ceilings, custom-height cabinets can be used to follow the angle of the ceiling and maximize storage space. Custom heights can also be used to create a staggered or stepped cabinet design, adding visual interest to the kitchen.
Custom cabinet widths can be used to fill odd-sized spaces or to create a specific storage solution. For example, a narrow custom cabinet can be used to fill the space between two appliances or to create a spice rack. Custom widths can also be used to create a symmetrical cabinet design, ensuring that cabinets are evenly spaced and balanced.
Custom cabinet depths can be used to increase storage capacity or to create a more streamlined look. Deeper custom cabinets can be used to store larger items, while shallower custom cabinets can be used to reduce the visual impact of the cabinets. The choice of cabinet depth should be based on the homeowner's specific storage needs and design preferences.
Custom cabinet configurations can involve adding or removing shelves, drawers, or organizers to create a storage solution that meets the homeowner's specific needs. For example, a custom cabinet can be designed with pull-out shelves for easy access to stored items or with built-in organizers for storing dishes or spices. The options for custom configurations are virtually limitless, allowing homeowners to create a truly personalized kitchen.
When considering customization options, it's important to work with a qualified kitchen designer or cabinet maker. A professional can help assess the homeowner's needs and preferences and create a custom cabinet design that is both functional and aesthetically pleasing. Custom cabinets can be more expensive than standard cabinets, but the added value and functionality can make them a worthwhile investment.

Kitchen Unit Sizes Cabinets Measurements Height Cabinet

Wall Cabinet Size Chart Builders Surplus

What Is The Standard Depth Of A Kitchen Cabinet Dimensions Cabinets Height Wall Units
Guide To Kitchen Cabinet Sizes And Dimensions

The Ultimate Guide To Standard Kitchen Cabinet Sizes Unique Design Blog

N Standard Kitchen Dimensions Renomart

Kitchen Cabinet Sizes What Are Standard Dimensions Of Cabinets

N Standard Kitchen Dimensions Renomart

Kitchen Wall Cabinet Size Chart Builders Surplus Cabinets Sizes Dimensions

3 Types Of Kitchen Cabinets Size Dimensions Guide Guilin


