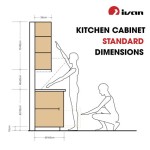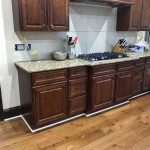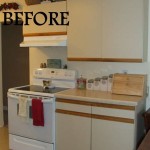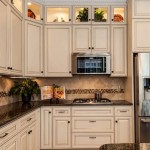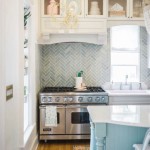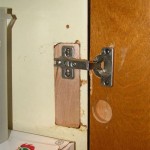Upper Kitchen Cabinets Standard Depth: A Comprehensive Guide
Upper kitchen cabinets play a crucial role in overall kitchen design and functionality, offering valuable storage space while contributing to the aesthetic appeal. Understanding the standard depth of these cabinets is essential when planning a kitchen remodel, designing a new kitchen, or simply replacing existing cabinets. This article delves into the standard depth of upper kitchen cabinets, explaining the reasons behind this standard, variations that exist, and factors to consider when choosing the appropriate depth for a particular kitchen.
The depth of an upper kitchen cabinet refers to the distance from the front of the cabinet to the back, essentially how far it protrudes from the wall. This dimension significantly impacts the usability of the counter space below, the ease of accessing items stored within the cabinet, and the overall visual balance of the kitchen.
The Standard Depth: 12 Inches
The industry standard depth for upper kitchen cabinets is 12 inches. There are several practical reasons for this standardized dimension:
Firstly, this depth provides adequate storage space for most commonly used kitchen items, including dishes, glasses, smaller appliances, and packaged goods. A 12-inch depth allows items to be stored without being overly cramped or requiring excessive reaching to access them.
Secondly, a 12-inch depth strikes a balance between storage capacity and counter space usability. It allows enough room for comfortable countertop operations without making the counter feel cramped or obstructed. This depth ensures that users can easily perform tasks such as chopping vegetables, preparing meals, or using small appliances without being hindered by the cabinets above.
Thirdly, the 12-inch standard complements the standard depth of base cabinets, which is typically 24 inches. This combination creates a balanced and ergonomic workspace. The 12-inch difference allows for sufficient headroom and visibility while working at the counter. The alignment of upper and lower cabinet depths contributes to a visually pleasing and functional kitchen design.
Finally, the 12-inch standard simplifies the manufacturing and installation process. Cabinet makers and installers can rely on this standard dimension, streamlining production, reducing errors, and ensuring compatibility across different cabinet styles and brands. This consistency translates to cost savings and quicker project completion for homeowners.
Variations from the Standard Depth
While 12 inches is the standard depth, variations are available to accommodate specific needs and design preferences. Understanding these variations is crucial for creating a customized and functional kitchen.
Deeper Upper Cabinets: Deeper upper cabinets, typically ranging from 15 to 18 inches, are often used above refrigerators or in pantry areas. These deeper cabinets provide increased storage capacity for larger items or bulk foods. However, it's important to consider the potential impact on counter space accessibility. Deeper cabinets will reduce the perceived headroom and could make it more difficult to reach items at the back of the counter. Careful planning is necessary to ensure that deeper cabinets enhance functionality without compromising usability.
Shallower Upper Cabinets: Shallower upper cabinets, often measuring 9 inches or less, are commonly used in situations where space is limited or a more open and airy feel is desired. These cabinets are frequently found above peninsulas or islands, or in smaller kitchens. While they offer less storage space, shallower cabinets can prevent a cramped feeling and maintain better visibility. Open shelving is another alternative that offers even less obstruction while still providing some storage or display space.
Corner Cabinets: Corner upper cabinets often have unique depth considerations due to their shape. These cabinets may have a wider footprint at the back to maximize storage in the corner space. Careful measurement and planning are crucial to ensure that corner cabinets integrate seamlessly with the surrounding cabinets and do not create awkward gaps or interfere with adjacent appliances.
Glass-Front Cabinets: The standard depth generally applies to glass-front cabinets as well. However, the design of the door and frame might slightly alter the usable interior space. It's essential to consider the thickness of the glass and the frame when calculating the actual storage capacity within these cabinets.
Factors to Consider When Choosing Upper Cabinet Depth
Selecting the appropriate depth for upper kitchen cabinets involves careful consideration of several factors. A well-informed decision will ensure that the cabinets meet storage needs, complement the overall kitchen design, and enhance functionality.
Kitchen Size and Layout: The size and layout of the kitchen are primary determinants of the optimal upper cabinet depth. Smaller kitchens may benefit from shallower cabinets to maximize the feeling of spaciousness and prevent overcrowding. Larger kitchens may accommodate deeper cabinets to provide ample storage without sacrificing counter space. The overall flow and traffic patterns within the kitchen should also be considered to ensure that cabinet placement doesn't obstruct movement.
Storage Needs: Assess the storage requirements of the household. Inventory the items that need to be stored in the upper cabinets, including dishes, glasses, food items, and small appliances. This assessment will help determine the optimal depth required to accommodate these items comfortably. Consider the frequency of use for different items. Items used less frequently can be stored in deeper cabinets, while frequently used items should be stored in shallower or more easily accessible cabinets.
Countertop Depth and Accessibility: The depth of the countertops is another crucial factor. As previously mentioned, the standard countertop depth is typically 24 inches. Maintaining a 12-inch difference between the upper cabinet depth and the countertop depth ensures sufficient headroom and visibility. Consider the reachability of the upper cabinets from the countertop. Deeper cabinets may make it more difficult to reach items at the back of the counter. If accessibility is a concern, shallower cabinets or pull-out shelves may be a better option.
Personal Preferences and Aesthetics: Personal preferences and the desired aesthetic of the kitchen also play a role in the decision-making process. Some homeowners prefer a clean, minimalist look with shallower cabinets and open shelving. Others prioritize maximum storage capacity and opt for deeper cabinets. Consider the overall style of the kitchen and choose cabinet depths that complement the design. For instance, a modern kitchen may benefit from sleek, streamlined cabinets, while a traditional kitchen may accommodate more ornate or deeper cabinets.
Building Codes and Regulations: Local building codes and regulations may specify minimum clearances and cabinet heights. Ensure that the chosen cabinet depth complies with all applicable codes and regulations. Consulting with a qualified contractor or kitchen designer can help ensure compliance and prevent potential issues during installation.
Budget: The depth of upper cabinets can also impact the overall budget for the kitchen project. Custom-made or non-standard depth cabinets may be more expensive than standard 12-inch cabinets. Consider the cost implications of different depth options and prioritize those that align with the budget and storage needs.
Lighting: Poorly planned upper cabinets can block natural light and create shadows on the countertop. Shallower cabinets or under-cabinet lighting can help mitigate this issue. If deeper cabinets are necessary, ensure that adequate lighting is installed to illuminate the countertop and prevent dark or shadowy areas.
Appliance Integration: When planning upper cabinets, consider the placement of appliances such as microwaves or range hoods. Ensure that the cabinet depth accommodates these appliances properly and provides sufficient clearance for safe and efficient operation. Some microwaves are designed to be installed in upper cabinets, requiring specific dimensions and clearances.
Ergonomics: The height at which upper cabinets are installed also impacts their usability. The standard height for upper cabinets is 18 inches above the countertop. This height provides a comfortable reach for most individuals. However, consider the height of the primary users of the kitchen and adjust the cabinet height accordingly. Shorter individuals may benefit from lower cabinet placement, while taller individuals may prefer slightly higher placement.
In summary, the standard depth of 12 inches for upper kitchen cabinets offers a balance between storage capacity, counter space usability, and ergonomic design. However, variations in depth are available to accommodate specific needs and design preferences. Careful consideration of factors such as kitchen size, storage requirements, countertop depth, personal preferences, and building codes is essential when choosing the appropriate depth for upper kitchen cabinets. By carefully planning and considering these factors, homeowners can create a functional, aesthetically pleasing, and efficient kitchen space.

Kitchen Cabinet Sizes What Are Standard Dimensions Of Cabinets

Icymi Kitchen Cabinet Depth Dimensions Kitchencabinetsdimensions Upper Cabinets Wall

Standard Upper Cabinet Height Conventions And Codes Kitchen Cabinets Measurements Sizes
Guide To Kitchen Cabinet Sizes And Dimensions

3 Types Of Kitchen Cabinets Size Dimensions Guide Guilin

Kitchen Cabinet Depth 2024 Upper Cabinets Dimensions Wall

3ds Max Design Tutorials Using Basic Polygon Editing To Create A Base Cabinet

Proper Depth For Frameless Cabinets

How To Buy Garage Storage Cabinets Step 7 Design A Layout For Your Using Standard Cabinet Dimensions Vault Custom

Wall Cabinet Size Chart Builders Surplus
Related Posts

