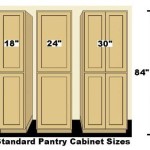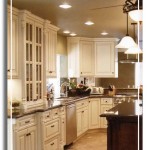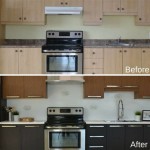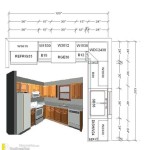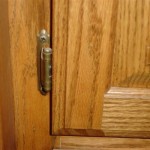Essential Aspects of Upper Kitchen Cupboard Width
Upper kitchen cupboards are an essential part of any kitchen design. They provide ample storage space for frequently used items, freeing up valuable counter space and keeping the kitchen organized and clutter-free. When selecting upper kitchen cupboards, understanding the optimal width is crucial to ensure functionality, aesthetics, and a cohesive kitchen design.
Standard Widths
Upper kitchen cupboards typically come in standard widths to accommodate various kitchen layouts and cabinet configurations. The most common widths are:
- 12 inches
- 15 inches
- 18 inches
- 24 inches
- 30 inches
- 36 inches
Choosing the Right Width
The ideal width for upper kitchen cupboards depends on several factors, including:
- Kitchen size: In smaller kitchens, narrower cupboards (12-15 inches) are preferred to maximize floor space and avoid making the room feel cramped.
- Cabinet placement: If the cupboards are above a sink or appliance, wider cupboards (18-24 inches) provide more storage capacity and prevent the cabinet doors from interfering with the sink or appliance.
- Storage needs: The amount of storage space required determines the cupboard width. Wider cupboards (24-36 inches) are suitable for storing bulky items or large quantities of supplies.
- Aesthetic preferences: Wider cupboards create a more substantial and impressive look, while narrower cupboards lend a more understated and minimalist aesthetic.
Additional Considerations
Apart from the standard widths, there are a few additional considerations when choosing upper kitchen cupboard width:
- Door style: Single doors are typically used for cupboards up to 24 inches wide, while double doors are suitable for wider cupboards.
- Drawer organization: Drawers can be installed within the cupboard to maximize storage space. Narrower cupboards accommodate fewer drawers, while wider cupboards offer more drawer options.
- Installation height: The height of the upper cupboards should be carefully planned to ensure that items are within easy reach without causing discomfort when accessing or using them.
Conclusion
Selecting the appropriate upper kitchen cupboard width is essential for maximizing storage, enhancing aesthetics, and creating a functional and cohesive kitchen design. By considering the standard widths, kitchen size, cabinet placement, storage needs, aesthetic preferences, and additional factors, you can choose the ideal cupboard width to suit your specific kitchen requirements and ensure a well-organized and stylish cooking space.

What Is The Standard Depth Of A Kitchen Cabinet Dimensions Cabinets Height Wall Units

Kitchen Unit Sizes Cabinets Measurements Height Cabinet

N Standard Kitchen Dimensions Renomart
Guide To Kitchen Cabinet Sizes And Dimensions

Kitchen Cabinet Sizes What Are Standard Dimensions Of Cabinets

Kitchen Design Symmetry Versus Functionality

3 Types Of Kitchen Cabinets Size Dimensions Guide Guilin
Kitchen Renovation Size Requirements 1 Rona

Wall Cabinet Size Chart Builders Surplus

N Standard Kitchen Dimensions Renomart
Related Posts


