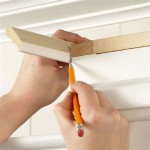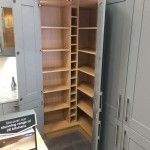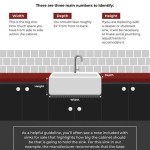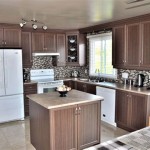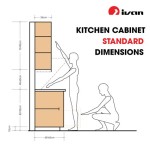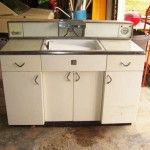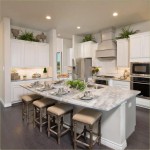Virtual Kitchen Cabinet Designer: Optimizing Your Renovation Process
The kitchen is often considered the heart of a home, serving as a central hub for culinary endeavors, family gatherings, and social interactions. Consequently, kitchen renovations represent a significant investment of time, resources, and emotional energy. The planning phase is particularly crucial, as it sets the foundation for a successful and aesthetically pleasing outcome. In recent years, virtual kitchen cabinet designers have emerged as powerful tools, offering homeowners and professionals alike the ability to visualize and refine their design ideas before committing to physical changes.
A virtual kitchen cabinet designer is a software application that allows users to create three-dimensional models of kitchen spaces and experiment with various cabinet styles, finishes, hardware, and layouts. These tools range from simple online interfaces with basic features to more sophisticated programs offering advanced customization options and realistic rendering capabilities. The primary benefit is the ability to explore different design possibilities and identify potential issues early in the planning process, saving time, money, and frustration in the long run.
The utilization of a virtual kitchen cabinet designer involves several key steps. Initially, the user inputs the dimensions of the kitchen space, including wall lengths, window and door locations, and plumbing and electrical outlets. The software then generates a blank three-dimensional model of the kitchen. Next, the user selects cabinet styles, finishes, and hardware from a pre-defined library or uploads custom designs. The software allows the user to drag and drop cabinets into the model, arrange them in different configurations, and adjust their sizes as needed. Finally, the user can visualize the finished kitchen from various angles, experiment with different lighting scenarios, and generate detailed plans for contractors.
Key Point 1: Enhanced Visualization and Design Exploration
One of the most significant advantages of using a virtual kitchen cabinet designer is the enhanced visualization it provides. Traditional methods, such as relying solely on sketches or descriptions, often fall short in conveying the overall look and feel of a finished kitchen. A virtual designer, on the other hand, allows users to see their design ideas in a realistic three-dimensional environment. This enables them to better understand how different cabinet styles, colors, and layouts will interact with each other and with the existing architectural features of the space.
The ability to explore different design options is also crucial. With a virtual designer, users can quickly and easily experiment with various cabinet configurations, such as L-shaped, U-shaped, or galley kitchens, without the need for physical prototypes or extensive manual drafting. They can also try out different cabinet styles, from traditional raised-panel designs to modern flat-panel options, and see how they affect the overall aesthetic. The software provides a low-risk environment for exploring unconventional or daring design choices, allowing users to push their creative boundaries and discover unique solutions.
Furthermore, virtual designers facilitate the selection of complementary materials and finishes. Users can experiment with different countertop materials, backsplash tiles, flooring options, and paint colors within the virtual model. This allows them to ensure that all the elements of the kitchen design work together harmoniously and create a cohesive and visually appealing space. The ability to visualize these elements together before making purchasing decisions can prevent costly mistakes and ensure a satisfying final result.
Consider, for instance, a homeowner considering a blue and grey color scheme for their kitchen. Using a virtual designer, they can experiment with different shades of blue for the cabinets, various patterns of grey for the countertops and backsplash, and different hardware finishes. They can then see how these elements interact with the lighting in the room and make adjustments as needed to achieve the desired effect. This level of visualization and control is simply not possible with traditional design methods.
Key Point 2: Cost Savings and Error Reduction
Another significant benefit of virtual kitchen cabinet designers is the potential for cost savings and error reduction. By visualizing the kitchen design in detail before starting construction, users can identify potential problems and make adjustments early on, avoiding costly rework and delays. For example, the software can help identify clearance issues, improper cabinet placement, or insufficient storage space, allowing users to address these problems before they manifest in the physical world.
The ability to accurately estimate material quantities is also crucial for cost control. A virtual designer can generate detailed lists of the cabinets, hardware, and other materials required for the project, allowing users to obtain accurate quotes from suppliers and avoid overspending on unnecessary items. This can be particularly helpful for complex kitchen designs that involve custom-built cabinets or intricate layouts.
Furthermore, virtual designers can help prevent communication errors between homeowners, designers, and contractors. By providing a clear and detailed visualization of the kitchen design, the software ensures that everyone involved in the project is on the same page. This reduces the risk of misunderstandings and misinterpretations, which can lead to costly mistakes and delays. The generated plans can serve as a reference point throughout the construction process, ensuring that the final result matches the intended design.
Consider a scenario where a homeowner wants to install a microwave above the stove. Using a virtual designer, they can ensure that the dimensions of the microwave are compatible with the available space and that the installation complies with building codes. They can also visualize the placement of the microwave from different angles to ensure that it is aesthetically pleasing and does not obstruct the view or access to other kitchen appliances. This level of detail can help prevent costly mistakes and ensure a safe and functional installation.
Key Point 3: Streamlined Planning and Workflow
Virtual kitchen cabinet designers can significantly streamline the planning and workflow of a kitchen renovation project. By providing a centralized platform for design, visualization, and documentation, the software simplifies the collaboration between homeowners, designers, and contractors. Homeowners can use the software to explore their design ideas and create a preliminary plan, which they can then share with a professional designer for further refinement. The designer can then use the software to make adjustments to the plan, generate detailed drawings, and create a budget for the project.
The software also facilitates the selection of suppliers and materials. Many virtual designers integrate with online catalogs of cabinets, appliances, countertops, and other kitchen components, allowing users to browse and select products directly from the software. This streamlines the procurement process and ensures that all the chosen materials are compatible with the overall design.
Furthermore, virtual designers can generate detailed reports and documentation that can be used for permitting and construction. These reports may include cabinet dimensions, installation instructions, material lists, and electrical and plumbing diagrams. This documentation can significantly reduce the time and effort required to obtain permits and ensure that the construction process adheres to building codes and regulations.
For instance, imagine a contractor using a virtual designer to create a detailed plan for a kitchen renovation project. The plan includes precise measurements of all the cabinets, appliances, and countertops, as well as detailed instructions for installation. The contractor can then use this plan to obtain accurate quotes from subcontractors, schedule the work effectively, and ensure that the project is completed on time and within budget. The clear and detailed documentation provided by the virtual designer minimizes the risk of errors and delays, resulting in a smoother and more efficient renovation process.
In conclusion, virtual kitchen cabinet designers offer a multitude of benefits for homeowners and professionals alike. From enhanced visualization and design exploration to significant cost savings and error reduction, these tools empower users to create stunning and functional kitchen spaces with greater confidence and efficiency. As technology continues to evolve, virtual designers are poised to become an indispensable part of the kitchen renovation process.

Fabuwood S Virtual Kitchen Designer

Kitchens Redefined Design Your Virtual Kitchen Or Bathroom

Design Tools Monks Home Improvements

Virtual Kitchen Design Services Ideas Inspiration

Create A Kitchen By Cabinets Com
Virtual Kitchen Visualizer Caesarstone Us

Virtual Kitchen Design Your Dream Is Just A Call Away Express Kitchens
Virtual Kitchen Visualizer Caesarstone Us

Kitchen Design Virtual Architect

Kitchen Planner Plan Your
Related Posts

