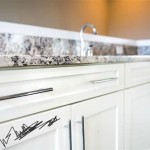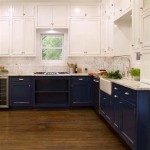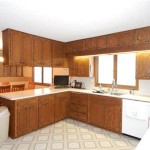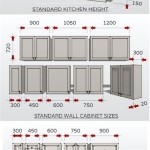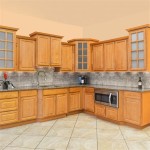Essential Aspects of Wall Kitchen Cabinet Height
Wall kitchen cabinets play a crucial role in optimizing storage and creating a functional kitchen space. When designing your kitchen, determining the appropriate height for these cabinets is essential for both aesthetic and practical reasons. Several factors must be considered to ensure maximum functionality and comfort.
Standard Heights
Standard wall cabinet heights range from 30 to 42 inches, with 36 inches being the most common. This height provides adequate space for storing various items, including dishes, glasses, and smaller appliances. However, the optimal height for your kitchen will depend on your specific needs and preferences.
Reaching Height
The primary consideration when determining wall cabinet height is the "reaching height." This refers to the highest point you can comfortably reach without straining or using a step stool. To calculate your reaching height, stand with your feet flat on the floor and your arms extended overhead. Measure the distance from the floor to your fingertips.
Countertop Height
The height of your kitchen countertops also influences wall cabinet placement. A common rule of thumb is to leave 18 inches of vertical space between the countertop and the bottom of the cabinet. This allows for easy access to items on the countertop while providing sufficient headroom when working at the counter.
Window and Door Clearance
If you have windows or doors in your kitchen, you must ensure that the wall cabinets do not obstruct them. Measure the distance from the top of the window or door to the ceiling. Subtract 2 to 3 inches to allow for a clearance above the cabinet.
Functionality and Customization
In addition to the standard heights, some manufacturers offer customized options to accommodate unique needs. For instance, cabinets with adjustable shelves can be tailored to fit various items of different sizes. Open shelves or floating shelves can provide a decorative and accessible storage solution.
Ergonomics and Aesthetics
When considering cabinet height, ergonomics should be a priority. Cabinets that are too high or too low can cause discomfort and reduce functionality. The aesthetic appeal of the kitchen is also important. Wall cabinets that are too tall can make the room feel cramped, while too-short cabinets can disrupt the overall flow.
Professional Consultation
If you are unsure about the ideal height for your wall kitchen cabinets, consult with a kitchen designer or contractor. They can provide expert guidance based on your specific needs and space constraints, ensuring that your kitchen is both functional and aesthetically pleasing.

Diy Kitchen Quality Designer

Fitted Kitchens Direct An Independent Kitchen Supplier For Your Budget Or Bespoke Either Supply And Fit Only

N Standard Kitchen Dimensions Renomart

Cabinet Countertop Clearance To Be Mindful Of When Considering Wall Cabinets

Wall Cabinet Size Chart Builders Surplus

Door Design Outline Google Search Kitchen Cabinet Dimensions Cabinets Height Measurements

Kitchen Tall Cabinets

What Gap Do I Need Between The Worktop And Bottom Of Wall Units

Kitchen Bathroom Cabinet Construction Wall Cabinets Part 1
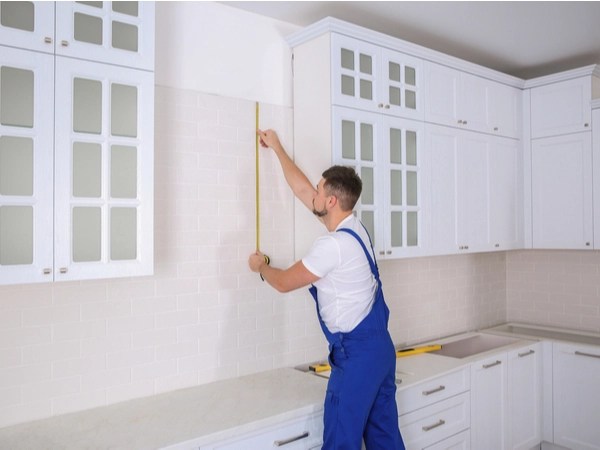
How High Upper Cabinets Should Be From Your Floor And Countertop
Related Posts

