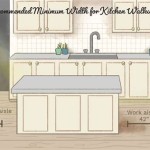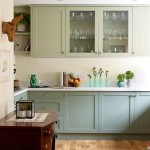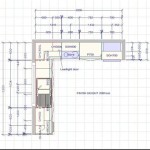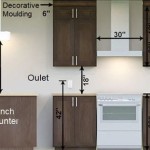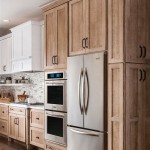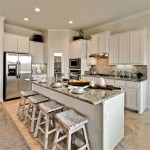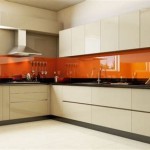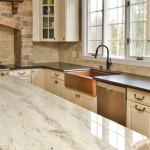What Are Staggered Kitchen Cabinets?
Kitchen design continually evolves, seeking to balance aesthetic appeal with functional efficiency. Staggered kitchen cabinets represent one such evolution, offering a dynamic alternative to the traditional, uniform cabinet arrangement. Understanding the concept of staggered cabinets requires an examination of their definition, benefits, design considerations, and installation nuances. This architectural approach to cabinet placement can dramatically alter the visual landscape of a kitchen, contributing depth, interest, and a personalized aesthetic that standard cabinet layouts often lack.
At its core, staggering kitchen cabinets involves varying the heights and depths of adjacent cabinets to create a visually interesting and multi-dimensional design. Rather than a straight, uniform line of cabinets across the top, a staggered design incorporates cabinets of different heights, creating a stepped or layered effect. This technique can be applied to both upper and lower cabinets, although it is typically more prevalent in the upper cabinets. Often, taller cabinets are placed above focal points such as the sink or range hood, drawing the eye upward and adding a sense of grandeur to the space. Shorter cabinets might flank these taller elements, creating a rhythmic flow and a more organic aesthetic.
The depth of cabinets can also be staggered, although this is a less common application. Deeper cabinets can be used strategically to frame a particular area or to accommodate larger appliances or items. Conversely, shallower cabinets can create a sense of openness and prevent the kitchen from feeling cramped, particularly in smaller spaces. By carefully manipulating the height and depth of the cabinets, a designer can create a kitchen that is both visually stimulating and highly functional.
Enhancing Visual Appeal and Creating Focal Points
One of the most significant advantages of staggered kitchen cabinets is their ability to enhance the visual appeal of a kitchen. The varied heights and depths create visual interest, breaking up the monotony of a straight line of cabinets. This dynamism makes the kitchen feel more custom and less cookie-cutter. The eye is naturally drawn to the different levels, creating a more engaging and sophisticated aesthetic. Staggering can introduce a sense of playfulness and personality, making the kitchen a unique reflection of the homeowner’s style.
Staggered cabinets excel at creating focal points within the kitchen. By placing taller cabinets over key areas like the sink, cooktop, or a display area, the designer can draw the eye and emphasize the importance of these zones. A taller cabinet above the sink, for instance, can frame a window and bring natural light into the workspace. Similarly, a strategically placed cabinet above the cooktop can serve as a backdrop for a stylish range hood, making it a central element of the kitchen design. This targeted approach to highlighting specific areas helps define the kitchen’s layout and creates a sense of order and visual hierarchy.
Furthermore, staggered cabinets can be used to accentuate architectural features within the kitchen. If the kitchen has an interesting window shape or a unique architectural detail, staggered cabinets can be arranged to complement and highlight these elements. For example, cabinets can be stepped down around a large window to maximize natural light and create a seamless transition between the interior and exterior. By working with the existing architectural features, staggered cabinets can enhance the overall design and create a cohesive and harmonious space.
Color and material choices can further amplify the visual impact of staggered cabinets. Using different colors or materials for cabinets of varying heights can create a striking contrast and add another layer of visual interest. A combination of painted cabinets and wood cabinets, for example, can create a warm and inviting atmosphere. The strategic use of glass-front cabinets can also enhance the display of decorative items, adding a personal touch and further breaking up the monotony of solid cabinet doors. Ultimately, the visual possibilities of staggered cabinets are limited only by the designer's creativity and the homeowner's preferences.
Optimizing Storage and Accessibility
Beyond aesthetic considerations, staggered kitchen cabinets can also offer practical benefits in terms of storage and accessibility. By varying the heights of cabinets, the designer can create storage spaces that are better suited to specific items. Taller cabinets can accommodate larger cookware, appliances, or pantry items, while shorter cabinets can be used for smaller dishes, spices, or everyday essentials. This tailored approach to storage ensures that every item has its designated place, making the kitchen more organized and efficient.
Staggered cabinets can also improve accessibility, particularly for individuals with mobility issues. By varying the heights of the cabinets, the designer can create easier access to commonly used items. Lower cabinets can be positioned within easy reach, reducing the need to stretch or bend. This is especially important for individuals with disabilities or those aging in place. By carefully considering the ergonomic aspects of the design, staggered cabinets can make the kitchen more user-friendly and accessible to everyone.
The use of open shelving in conjunction with staggered cabinets can further enhance accessibility and storage options. Open shelves provide easy access to frequently used items, such as spices, utensils, or glassware. They also offer an opportunity to display decorative items, adding a personal touch to the kitchen. By integrating open shelving into the staggered cabinet design, the designer can create a kitchen that is both functional and visually appealing. Open shelves are often placed next to taller cabinets, creating a balanced and visually interesting composition.
Furthermore, the depths of cabinets can be varied to optimize storage and accessibility. Deeper cabinets can be used to accommodate bulky appliances or large platters, while shallower cabinets can prevent the kitchen from feeling cramped. By strategically placing deeper cabinets in less frequently used areas, the designer can maximize storage without sacrificing valuable counter space. Shallow cabinets, on the other hand, can be placed in high-traffic areas to create a more open and inviting atmosphere. Ultimately, a well-designed staggered cabinet layout should prioritize both storage capacity and ease of use.
Addressing Design and Installation Challenges
While staggered kitchen cabinets offer numerous benefits, it's important to acknowledge the potential design and installation challenges. Proper planning and precise execution are essential to ensure a successful outcome. One of the primary challenges is maintaining a sense of balance and harmony in the overall design. The varying heights and depths of the cabinets must be carefully considered to avoid creating a cluttered or disjointed look. A well-thought-out design will incorporate a sense of rhythm and proportion, ensuring that the staggered cabinets complement each other and the overall kitchen design.
Installation can also be more complex than with traditional, uniform cabinets. Precise measurements and careful alignment are crucial to ensure that the staggered cabinets are level and properly spaced. Professional installation is highly recommended, as experienced installers have the expertise and tools necessary to handle the intricacies of staggered cabinet installation. They can ensure that the cabinets are securely mounted and that the seams are properly sealed, preventing potential issues such as water damage or structural instability.
Budget considerations are also important when planning a staggered kitchen cabinet design. The cost of staggered cabinets can be higher than traditional cabinets, due to the increased complexity of the design and installation. Custom cabinets, in particular, can be more expensive than stock cabinets. However, the added visual appeal and functional benefits of staggered cabinets can often justify the investment. It's important to work with a designer and installer to develop a design that meets your aesthetic goals while staying within your budget. Exploring different materials, finishes, and cabinet configurations can help optimize costs without compromising on quality or style.
Another challenge is ensuring that the staggered cabinets are cohesive with the overall kitchen design. They should complement the existing architectural style, color palette, and other design elements. A poorly integrated staggered cabinet design can detract from the overall aesthetic of the kitchen, creating a jarring or disjointed look. Careful attention to detail and a cohesive design approach are essential to ensure that the staggered cabinets enhance the overall harmony and beauty of the kitchen. This includes considering the style of the cabinet doors, the hardware, and the backsplash to create a unified and visually appealing space.

Staggered Kitchen Cabinets Popular

Pin By Emily Allred On Forever House Staggered Kitchen Cabinets Home Decor Inspirations

Cabinets Staggered Or Straight

Traditionl Staggered Height Cabinets Design Line Kitchens In Brick Nj

The Benefits Of Staggered Height Wall Cabinets In Kitchen Design

Staggered Cabinet Height Kitchens Forum Gardenweb Kitchen Cabinets

How To Stagger Kitchen Cabinets Rta Wood

Traditionl Staggered Height Cabinets Design Line Kitchens In Brick Nj

Understanding Basic Kitchen Cabinet Sizes

Updating Staggered Cabinets
Related Posts

